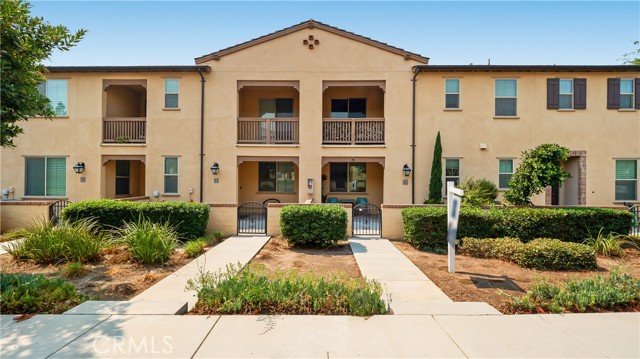3160 E Yountville Dr #12, Ontario, CA 91761
$572,888 Mortgage Calculator Sold on Nov 14, 2024 Condominium
Property Details
About this Property
Welcome to this highly desirable 3-bedroom, 2.5-bath townhome located in the vibrant New Haven community of Ontario Ranch. This beautifully designed 2-story home offers a bright and open floor plan, featuring a private front patio that leads into a spacious living area and a spacious kitchen with stainless steel appliances, granite countertops, and a walk-in pantry. Upstairs, the master suite is a serene retreat with its own balcony, an en-suite bathroom with a walk-in shower, and dual vanity sinks. This townhome also includes a convenient 2-car garage, ample visitor parking, and a separate upstairs laundry room. As a resident of New Haven, you'll have access to an array of resort-style amenities, including five pools, multiple parks scattered throughout the community, a dog park, a clubhouse, and picnic areas with BBQ grills and fire pits. Enjoy the convenience of being within walking distance to RodeoX and New Haven Marketplace, with easy access to major freeways and nearby top shopping and dining destinations. Don’t miss out on this incredible opportunity to own a home in one of Ontario Ranch's most sought-after neighborhoods!
MLS Listing Information
MLS #
CRTR24172166
MLS Source
California Regional MLS
Interior Features
Bedrooms
Primary Suite/Retreat, Other
Kitchen
Pantry
Appliances
Dishwasher, Microwave, Other, Oven - Gas, Oven Range - Gas, Dryer, Washer
Dining Room
Dining Area in Living Room, Other
Fireplace
None
Laundry
Hookup - Gas Dryer, Other
Cooling
Central Forced Air
Heating
Central Forced Air
Exterior Features
Pool
Community Facility, Spa - Community Facility
Style
Spanish
Parking, School, and Other Information
Garage/Parking
Garage, Garage: 2 Car(s)
High School District
Chaffey Joint Union High
HOA Fee Frequency
Monthly
Complex Amenities
Barbecue Area, Club House, Community Pool, Picnic Area, Playground
Contact Information
Listing Agent
Melissa Estuar
McLeod & Associates
License #: 02127838
Phone: (951) 833-8365
Co-Listing Agent
Alexander Estuar
McLeod & Associates
License #: 02128463
Phone: –
Neighborhood: Around This Home
Neighborhood: Local Demographics
Market Trends Charts
3160 E Yountville Dr 12 is a Condominium in Ontario, CA 91761. This 1,685 square foot property sits on a 1,004 Sq Ft Lot and features 3 bedrooms & 2 full and 1 partial bathrooms. It is currently priced at $572,888 and was built in 2017. This address can also be written as 3160 E Yountville Dr #12, Ontario, CA 91761.
©2024 California Regional MLS. All rights reserved. All data, including all measurements and calculations of area, is obtained from various sources and has not been, and will not be, verified by broker or MLS. All information should be independently reviewed and verified for accuracy. Properties may or may not be listed by the office/agent presenting the information. Information provided is for personal, non-commercial use by the viewer and may not be redistributed without explicit authorization from California Regional MLS.
Presently MLSListings.com displays Active, Contingent, Pending, and Recently Sold listings. Recently Sold listings are properties which were sold within the last three years. After that period listings are no longer displayed in MLSListings.com. Pending listings are properties under contract and no longer available for sale. Contingent listings are properties where there is an accepted offer, and seller may be seeking back-up offers. Active listings are available for sale.
This listing information is up-to-date as of November 14, 2024. For the most current information, please contact Melissa Estuar, (951) 833-8365
