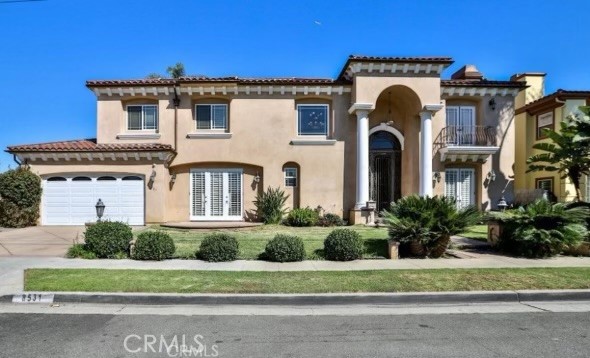Property Details
About this Property
"Discover Luxury Living in Downey, CA - Your Dream Home Awaits! "Luxury Downey Home: 5 Beds, 6 Baths, Custom Features Experience upscale living in this stunning Downey custom home with 5 ensuite bedrooms, chef's kitchen, soaring ceilings, and a private backyard oasis. Modern amenities and sophisticated design make this property perfect for discerning buyers seeking a luxurious lifestyle. Schedule a private showing today and discover the ultimate in comfort, style, and elegance in Downey, California."
MLS Listing Information
MLS #
CRTR24214136
MLS Source
California Regional MLS
Days on Site
69
Interior Features
Bedrooms
Dressing Area, Ground Floor Bedroom, Primary Suite/Retreat, Primary Suite/Retreat - 2+
Kitchen
Exhaust Fan, Other, Pantry
Appliances
Built-in BBQ Grill, Dishwasher, Exhaust Fan, Freezer, Garbage Disposal, Hood Over Range, Microwave, Other, Oven - Double, Oven - Self Cleaning, Oven Range, Oven Range - Built-In, Oven Range - Gas, Refrigerator, Dryer, Washer
Dining Room
Breakfast Bar, Dining "L", Formal Dining Room, In Kitchen, Other
Family Room
Other, Separate Family Room
Fireplace
Family Room, Gas Burning, Living Room, Primary Bedroom, Other
Flooring
Laminate
Laundry
Hookup - Gas Dryer, In Laundry Room, Other
Cooling
Ceiling Fan, Central Forced Air, Other
Heating
Central Forced Air, Fireplace, Gas
Exterior Features
Roof
Tile
Pool
Heated, In Ground, Other, Pool - Yes, Spa - Private
Style
Mediterranean
Parking, School, and Other Information
Garage/Parking
Garage, Gate/Door Opener, Other, Room for Oversized Vehicle, Garage: 2 Car(s)
Elementary District
Downey Unified
High School District
Downey Unified
Water
Other
HOA Fee
$0
Zoning
DOR105
Neighborhood: Around This Home
Neighborhood: Local Demographics
Market Trends Charts
Nearby Homes for Sale
8531 10th St is a Single Family Residence in Downey, CA 90241. This 4,662 square foot property sits on a 8,009 Sq Ft Lot and features 5 bedrooms & 6 full bathrooms. It is currently priced at $2,499,988 and was built in 2003. This address can also be written as 8531 10th St, Downey, CA 90241.
©2024 California Regional MLS. All rights reserved. All data, including all measurements and calculations of area, is obtained from various sources and has not been, and will not be, verified by broker or MLS. All information should be independently reviewed and verified for accuracy. Properties may or may not be listed by the office/agent presenting the information. Information provided is for personal, non-commercial use by the viewer and may not be redistributed without explicit authorization from California Regional MLS.
Presently MLSListings.com displays Active, Contingent, Pending, and Recently Sold listings. Recently Sold listings are properties which were sold within the last three years. After that period listings are no longer displayed in MLSListings.com. Pending listings are properties under contract and no longer available for sale. Contingent listings are properties where there is an accepted offer, and seller may be seeking back-up offers. Active listings are available for sale.
This listing information is up-to-date as of December 20, 2024. For the most current information, please contact RosaLinda Provencio-Smalls










































































