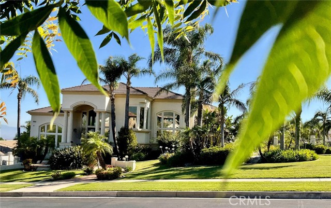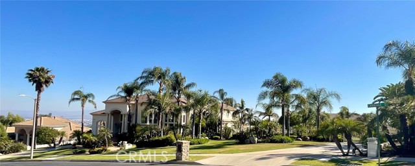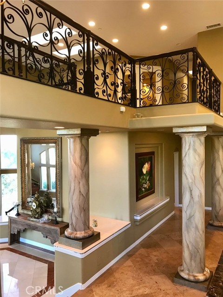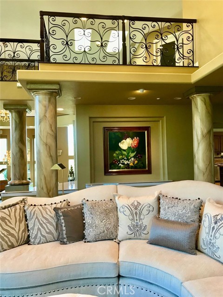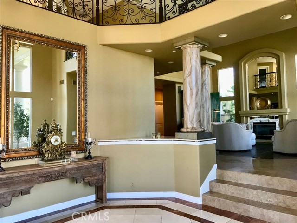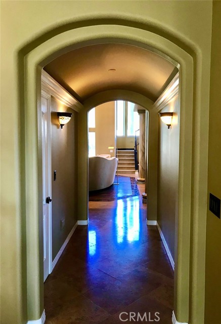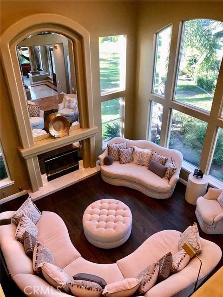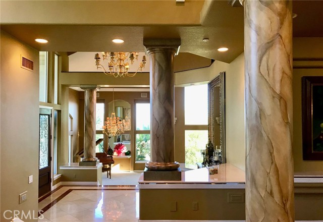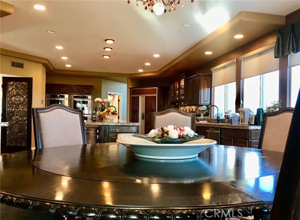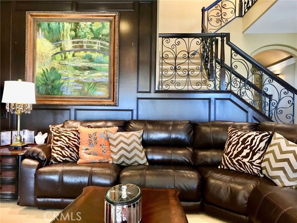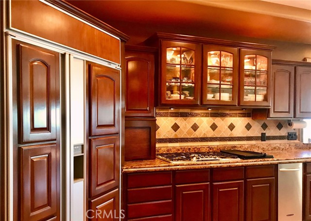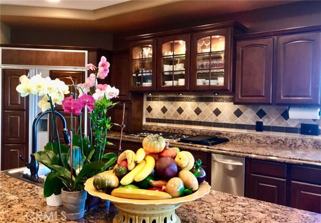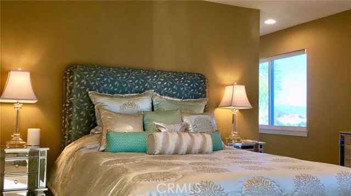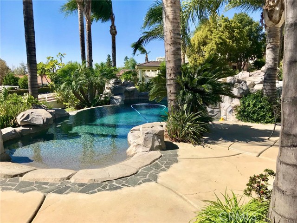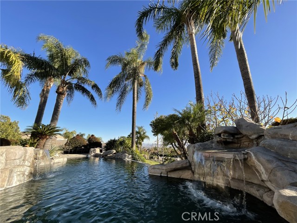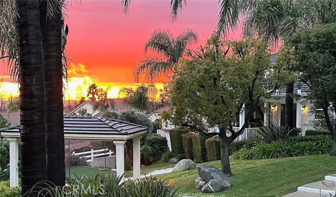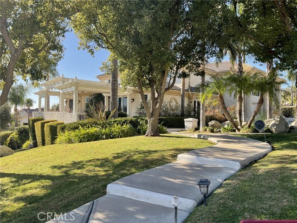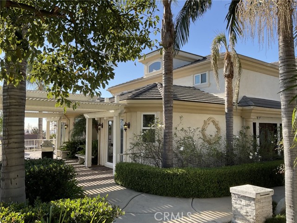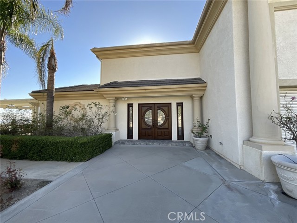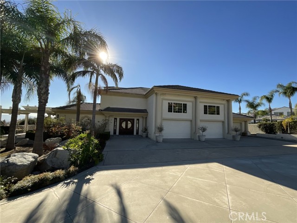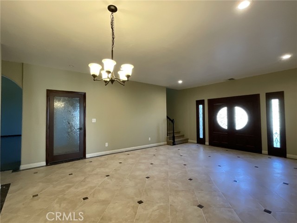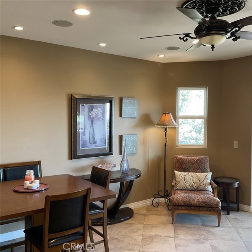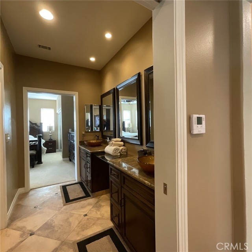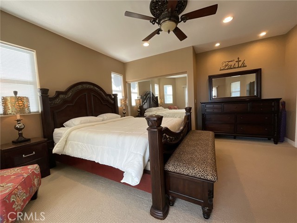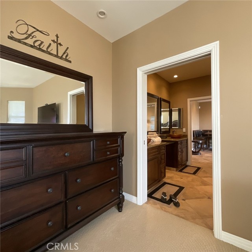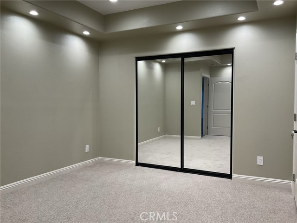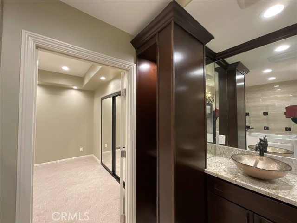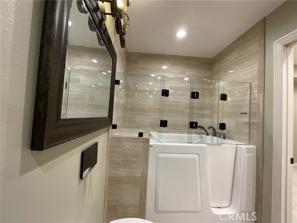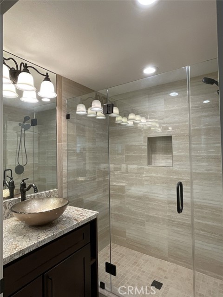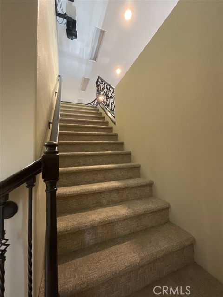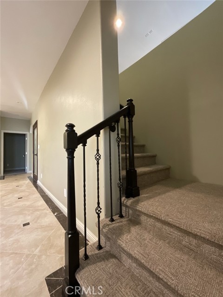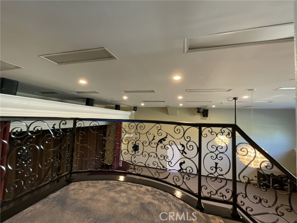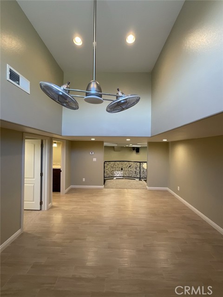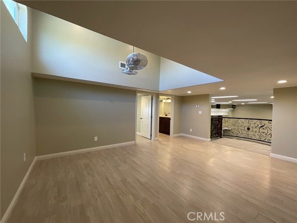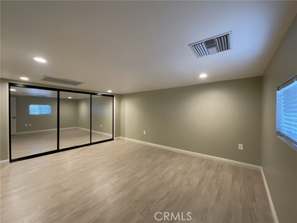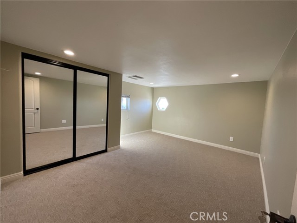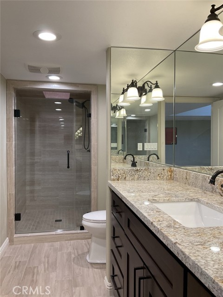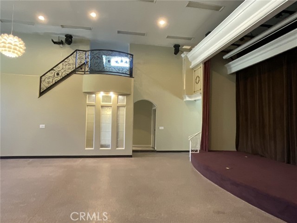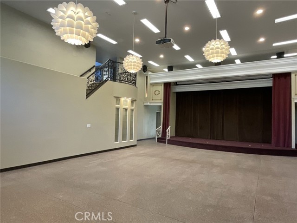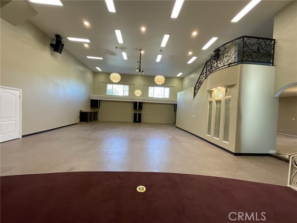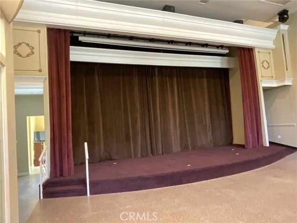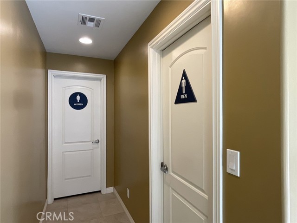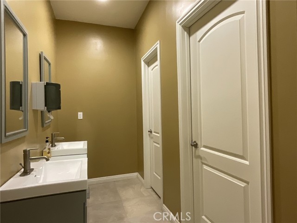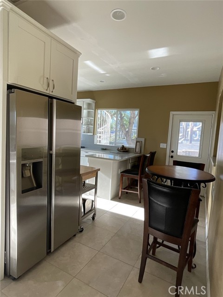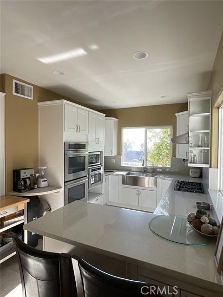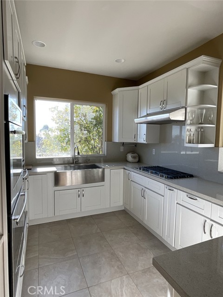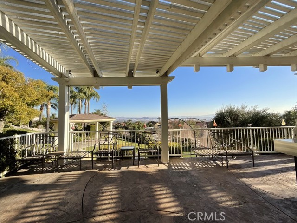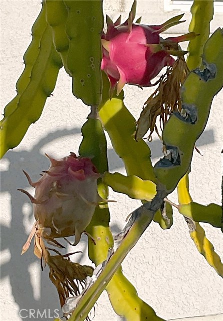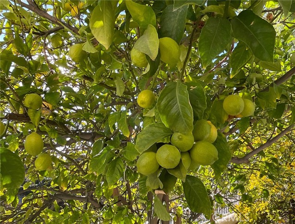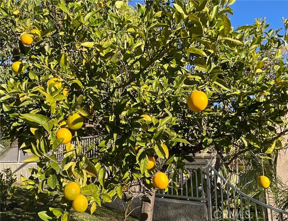10817 Carriage Dr, Rancho Cucamonga, CA 91737
$4,500,000 Mortgage Calculator Active Single Family Residence
Property Details
About this Property
This 6737 square foot main living area resort style mansion, also has a separate 4463 square foot guest living area, a total of 11200 square feet, 9 bedrooms, 8 full bathrooms and 4 half bathrooms. The guest house boasts a large banquet hall with a catering kitchen, waiter/waitress pass through, men's and ladies’ bathrooms, a 20-foot drop-down projection screen with a 3000-watt surround sound system, and much more... ideal for throwing small or very large parties... This is the largest home and property located in the prestigious, 24 hour guarded-gated Haven View Estates Community. Breathtaking 360 views while enjoying the 1.55 acres of perfectly manicured lawn and gardens, and over 20 fruit trees on the property. Adjacent is a custom-built Mediterranean Oasis estate. Stunning views during the day and the twinkle of the city lights at night make this open floor plan home for entertaining and large gatherings. The gourmet kitchen has 4 Thermador ovens, stainless steel appliances, huge center island, walk in pantry and custom-built cabinetry. Large family room, game room, media room and formal living room with formal entry are very warm and welcoming. Wrought iron staircases and marble flooring accent this beautiful home. The entire home was built to appreciate the 360-degree views
MLS Listing Information
MLS #
CRTR24246038
MLS Source
California Regional MLS
Days on Site
14
Interior Features
Bedrooms
Ground Floor Bedroom, Primary Suite/Retreat, Primary Suite/Retreat - 2+
Kitchen
Other, Pantry
Appliances
Built-in BBQ Grill, Freezer, Garbage Disposal, Ice Maker, Microwave, Other, Oven - Double, Oven - Electric, Oven - Gas, Oven - Self Cleaning, Oven Range - Built-In, Oven Range - Gas, Refrigerator, Dryer, Washer, Water Softener, Warming Drawer
Dining Room
Breakfast Nook, Dining Area in Living Room, Formal Dining Room, In Kitchen, Other
Family Room
Other
Fireplace
Den, Family Room, Fire Pit, Gas Burning, Primary Bedroom, Other, Other Location
Laundry
Hookup - Gas Dryer, In Laundry Room, Laundry Area
Cooling
Ceiling Fan, Central Forced Air, Central Forced Air - Electric
Heating
Baseboard, Central Forced Air, Fireplace, Gas, Heat Pump
Exterior Features
Roof
Slate
Pool
Heated, Heated - Gas, In Ground, Other, Pool - Yes, Spa - Private
Style
Traditional
Parking, School, and Other Information
Garage/Parking
Attached Garage, Garage, Gate/Door Opener, Other, Private / Exclusive, Room for Oversized Vehicle, RV Access, Garage: 7 Car(s)
High School District
Chaffey Joint Union High
Sewer
Septic Tank
Water
Other
HOA Fee
$342
HOA Fee Frequency
Monthly
Neighborhood: Around This Home
Neighborhood: Local Demographics
Market Trends Charts
Nearby Homes for Sale
10817 Carriage Dr is a Single Family Residence in Rancho Cucamonga, CA 91737. This 6,737 square foot property sits on a 1.55 Acres Lot and features 5 bedrooms & 5 full and 1 partial bathrooms. It is currently priced at $4,500,000 and was built in 1995. This address can also be written as 10817 Carriage Dr, Rancho Cucamonga, CA 91737.
©2024 California Regional MLS. All rights reserved. All data, including all measurements and calculations of area, is obtained from various sources and has not been, and will not be, verified by broker or MLS. All information should be independently reviewed and verified for accuracy. Properties may or may not be listed by the office/agent presenting the information. Information provided is for personal, non-commercial use by the viewer and may not be redistributed without explicit authorization from California Regional MLS.
Presently MLSListings.com displays Active, Contingent, Pending, and Recently Sold listings. Recently Sold listings are properties which were sold within the last three years. After that period listings are no longer displayed in MLSListings.com. Pending listings are properties under contract and no longer available for sale. Contingent listings are properties where there is an accepted offer, and seller may be seeking back-up offers. Active listings are available for sale.
This listing information is up-to-date as of December 20, 2024. For the most current information, please contact Jonathan Minerick, (888) 400-2513
