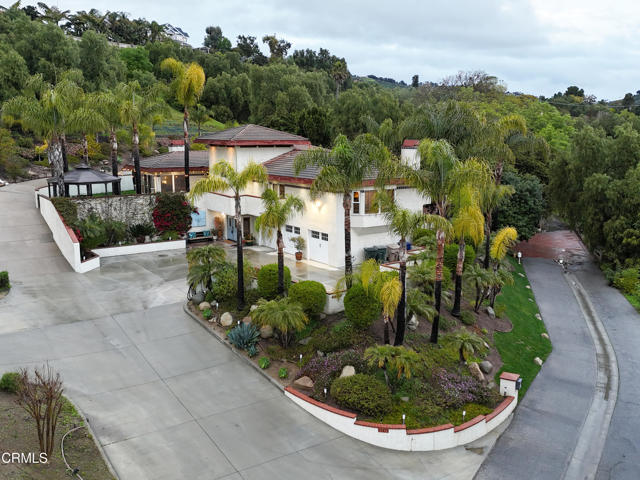11471 Glenside Ln, Camarillo, CA 93012
$1,475,000 Mortgage Calculator Sold on Sep 13, 2024 Single Family Residence
Property Details
About this Property
For those buyers looking for a one story home - take another look at this property! The main rooms including kitchen, living room and three of the four bedrooms that are ensuite are all on the upper level! Exceptional modern residence showcasing spectacular views. Situated on a hillside, this private contemporary home features an open concept floor plan with 4 en-suited bedrooms, 4.5 baths, a spacious and luxe living room with a brick fireplace, vaulted ceilings, and expansive glass doors that offer panoramic vistas, seamlessly connecting the indoors with the outdoors on the spacious patio.The gourmet kitchen is fully integrated with high-end appliances, exquisite cabinetry, and granite counters. The primary suite enjoys large windows framing picturesque panoramic views, an ensuite bath, and walk-in closet There are two secondary bedrooms on the north side of the residence each enjoying their own adjoining bath. Downstairs there is the 4th bedroom with wood armoire closet adjoining it's private bath. Huge laundry room. Coffered ceilings and walk in wet bar. With an abundance of natural light, sleek design, and elegant interiors, this residence emanates a warm and inviting ambiance, while effortlessly blending comfort and sophistication. Spacious, easy maintenance backyard with
MLS Listing Information
MLS #
CRV1-22306
MLS Source
California Regional MLS
Interior Features
Bedrooms
Dressing Area, Ground Floor Bedroom, Primary Suite/Retreat
Kitchen
Exhaust Fan, Other, Pantry
Appliances
Dishwasher, Exhaust Fan, Other, Oven - Electric, Oven Range - Built-In
Dining Room
Breakfast Bar, Dining Area in Living Room, Other
Family Room
Other, Separate Family Room
Fireplace
Family Room, Gas Burning, Living Room, Raised Hearth
Laundry
In Laundry Room, Other
Cooling
Ceiling Fan, Central Forced Air, Other
Heating
Forced Air, Gas
Exterior Features
Roof
Tile
Foundation
Combination, Slab
Pool
None
Style
Contemporary
Horse Property
Yes
Parking, School, and Other Information
Garage/Parking
Garage, Other, RV Possible, Garage: 3 Car(s)
Sewer
Septic Tank
Water
Other
HOA Fee
$60
HOA Fee Frequency
Monthly
Complex Amenities
Other
Neighborhood: Around This Home
Neighborhood: Local Demographics
Market Trends Charts
11471 Glenside Ln is a Single Family Residence in Camarillo, CA 93012. This 3,822 square foot property sits on a 1.1 Acres Lot and features 4 bedrooms & 4 full and 1 partial bathrooms. It is currently priced at $1,475,000 and was built in 1984. This address can also be written as 11471 Glenside Ln, Camarillo, CA 93012.
©2024 California Regional MLS. All rights reserved. All data, including all measurements and calculations of area, is obtained from various sources and has not been, and will not be, verified by broker or MLS. All information should be independently reviewed and verified for accuracy. Properties may or may not be listed by the office/agent presenting the information. Information provided is for personal, non-commercial use by the viewer and may not be redistributed without explicit authorization from California Regional MLS.
Presently MLSListings.com displays Active, Contingent, Pending, and Recently Sold listings. Recently Sold listings are properties which were sold within the last three years. After that period listings are no longer displayed in MLSListings.com. Pending listings are properties under contract and no longer available for sale. Contingent listings are properties where there is an accepted offer, and seller may be seeking back-up offers. Active listings are available for sale.
This listing information is up-to-date as of September 24, 2024. For the most current information, please contact Rosemary Allison, (805) 479-7653
