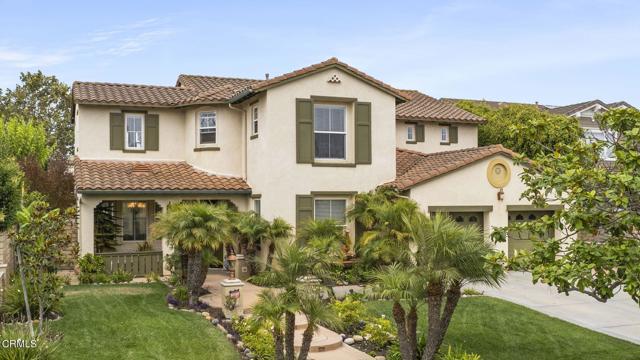3205 Dove Canyon Dr, Oxnard, CA 93036
$1,490,000 Mortgage Calculator Sold on Oct 18, 2024 Single Family Residence
Property Details
About this Property
Resort-style living in this golf course VIEW home in Victoria Estates, a beautiful guard gated community in North Oxnard. Offering the most square footage in the community with more than 4,000 square feet, this floorplan is highly-desired with the primary suite on the first level! There are five total bedrooms, in addition to an office and a loft! The grand curved foyer welcomes guests in with views to the living room and dining room. The open kitchen with a side door to a courtyard garden has a large pantry, oversized island and tons of cabinets. The family room has a fireplace for those cooler coastal evenings. The primary suite is impressive with an extremely spacious closet, and en suite bath with dual sinks, a seated vanity area and a large soaking tub. The primary offers a view of the backyard including a secluded butterfly garden. The executive-style property has an office on the first floor as well, a powder room, and a laundry room that leads to the two-car garage. Upstairs, there are four large bedrooms, with two total bathrooms adjacent to the bedrooms. A loft makes a fantastic office, craft room, playroom, or home gym area. Wood flooring is a timeless feature that pairs beautifully with the architectural curves of the home. The park-like backyard is a tranquil respite
MLS Listing Information
MLS #
CRV1-25494
MLS Source
California Regional MLS
Interior Features
Bedrooms
Ground Floor Bedroom, Primary Suite/Retreat
Kitchen
Other, Pantry
Appliances
Dishwasher, Microwave, Other, Oven - Gas, Oven Range - Built-In, Refrigerator
Dining Room
Formal Dining Room, In Kitchen
Family Room
Separate Family Room
Fireplace
Other Location
Laundry
In Laundry Room
Cooling
None
Heating
Central Forced Air, Forced Air
Exterior Features
Roof
Tile
Foundation
Slab
Pool
Community Facility, In Ground, Spa - Community Facility
Style
Traditional
Parking, School, and Other Information
Garage/Parking
Garage, Other, Garage: 2 Car(s)
HOA Fee
$184
HOA Fee Frequency
Monthly
Complex Amenities
Club House, Community Pool, Conference Facilities, Game Room, Gym / Exercise Facility, Other, Playground
Contact Information
Listing Agent
Karen Stein
Coldwell Banker Realty
License #: 01505059
Phone: (805) 824-2004
Co-Listing Agent
Ariel Palmieri
Coldwell Banker Realty
License #: 01501968
Phone: (805) 746-2070
Neighborhood: Around This Home
Neighborhood: Local Demographics
Market Trends Charts
3205 Dove Canyon Dr is a Single Family Residence in Oxnard, CA 93036. This 4,257 square foot property sits on a 9,044 Sq Ft Lot and features 5 bedrooms & 3 full and 1 partial bathrooms. It is currently priced at $1,490,000 and was built in 2004. This address can also be written as 3205 Dove Canyon Dr, Oxnard, CA 93036.
©2024 California Regional MLS. All rights reserved. All data, including all measurements and calculations of area, is obtained from various sources and has not been, and will not be, verified by broker or MLS. All information should be independently reviewed and verified for accuracy. Properties may or may not be listed by the office/agent presenting the information. Information provided is for personal, non-commercial use by the viewer and may not be redistributed without explicit authorization from California Regional MLS.
Presently MLSListings.com displays Active, Contingent, Pending, and Recently Sold listings. Recently Sold listings are properties which were sold within the last three years. After that period listings are no longer displayed in MLSListings.com. Pending listings are properties under contract and no longer available for sale. Contingent listings are properties where there is an accepted offer, and seller may be seeking back-up offers. Active listings are available for sale.
This listing information is up-to-date as of October 23, 2024. For the most current information, please contact Karen Stein, (805) 824-2004
