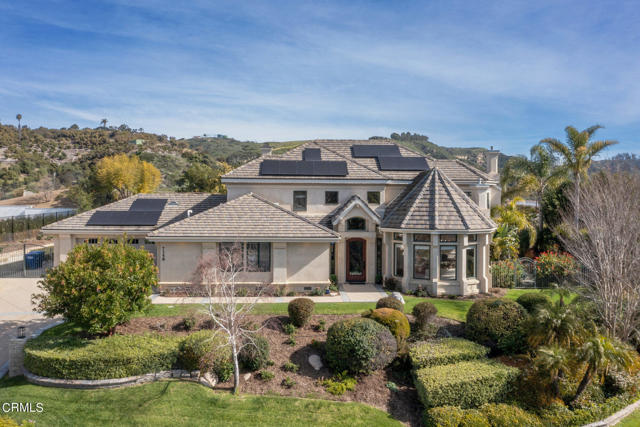7159 Los Coyotes Pl, Camarillo, CA 93012
$2,200,000 Mortgage Calculator Sold on Dec 3, 2024 Single Family Residence
Property Details
About this Property
Recently extensively remodeled and located on one of the premier streets in Garnidale Estates, this custom built 4 bed/3.5 bathroom estate is the perfect entertainer's home complete with stunning mountain views and large-scale living spaces. Step inside, and you'll immediately notice the tall coffered ceilings throughout the house that add to the scale of the already large family room, kitchen, and formal living and dining spaces. The family room is incredibly large and opens to the breakfast room and kitchen for the open concept living space of your dreams. The kitchen is fit for a chef, with a large island, 6 burner Viking range, built-in Monogram refrigerator, and dual sinks. The primary bedroom suite has incredible mountain views, its own fireplace, vaulted ceilings, and a large walk-in closet. The primary bathroom was remodeled with a large custom vanity, marble shower, a separate soaking bathtub, and amazing backyard and mountain views from every angle. The incredible natural light is found throughout the home, taking advantage of the views, and the stunning resort-style backyard. Details like the double-stacked crown molding, wide plank wood floors, wainscoting, and designer light fixtures, create a modern yet warm feel. All of the bedrooms are well-proportioned and have g
MLS Listing Information
MLS #
CRV1-26030
MLS Source
California Regional MLS
Interior Features
Bedrooms
Primary Suite/Retreat
Bathrooms
Jack and Jill
Kitchen
Other, Pantry
Appliances
Built-in BBQ Grill, Dishwasher, Hood Over Range, Microwave, Other, Oven - Electric, Oven - Self Cleaning, Oven Range - Gas, Refrigerator
Dining Room
Breakfast Bar, Breakfast Nook, Formal Dining Room
Family Room
Other, Separate Family Room
Fireplace
Decorative Only, Family Room, Free Standing, Gas Burning, Gas Starter, Living Room, Primary Bedroom, Outside, Raised Hearth
Flooring
Other
Laundry
Hookup - Gas Dryer, In Laundry Room
Cooling
Ceiling Fan, Central Forced Air, Central Forced Air - Gas
Heating
Central Forced Air, Gas
Exterior Features
Roof
Tile
Pool
Heated, Heated - Gas, In Ground, Other, Pool - Yes, Spa - Private
Style
French
Parking, School, and Other Information
Garage/Parking
Garage: 3 Car(s)
Water
Other
Contact Information
Listing Agent
Eva Reber
RE/MAX One
License #: 01010697
Phone: (805) 444-2966
Co-Listing Agent
Nicole Reber
Douglas Elliman
License #: 02027895
Phone: (310) 300-1929
Neighborhood: Around This Home
Neighborhood: Local Demographics
Market Trends Charts
7159 Los Coyotes Pl is a Single Family Residence in Camarillo, CA 93012. This 3,914 square foot property sits on a 0.505 Acres Lot and features 4 bedrooms & 4 full and 1 partial bathrooms. It is currently priced at $2,200,000 and was built in 1998. This address can also be written as 7159 Los Coyotes Pl, Camarillo, CA 93012.
©2024 California Regional MLS. All rights reserved. All data, including all measurements and calculations of area, is obtained from various sources and has not been, and will not be, verified by broker or MLS. All information should be independently reviewed and verified for accuracy. Properties may or may not be listed by the office/agent presenting the information. Information provided is for personal, non-commercial use by the viewer and may not be redistributed without explicit authorization from California Regional MLS.
Presently MLSListings.com displays Active, Contingent, Pending, and Recently Sold listings. Recently Sold listings are properties which were sold within the last three years. After that period listings are no longer displayed in MLSListings.com. Pending listings are properties under contract and no longer available for sale. Contingent listings are properties where there is an accepted offer, and seller may be seeking back-up offers. Active listings are available for sale.
This listing information is up-to-date as of December 04, 2024. For the most current information, please contact Eva Reber, (805) 444-2966
