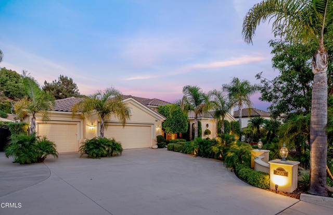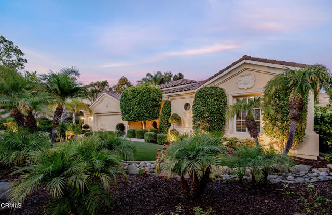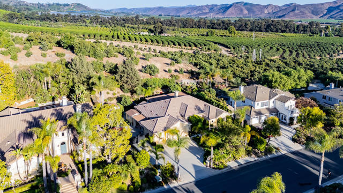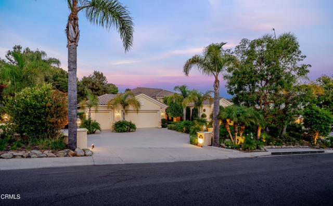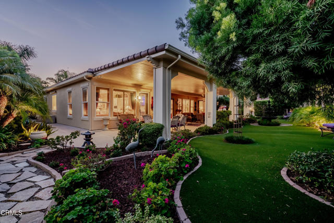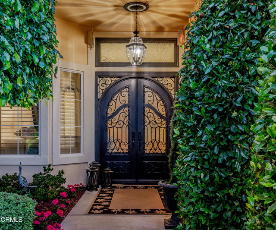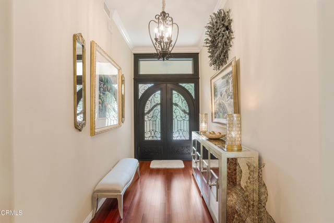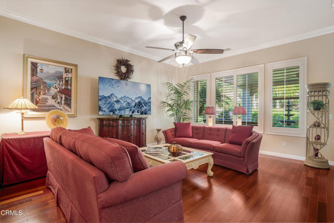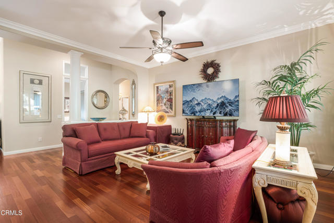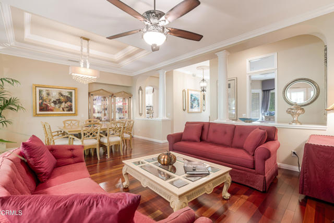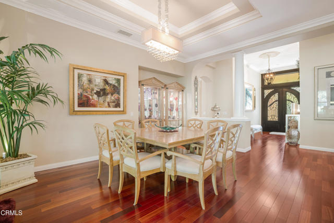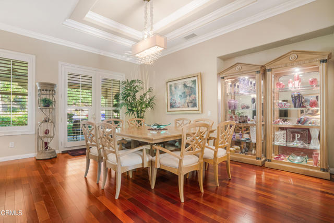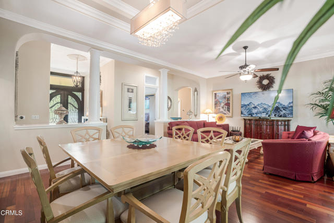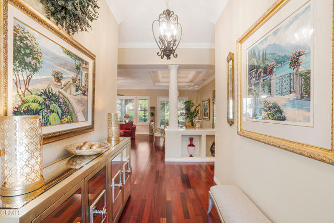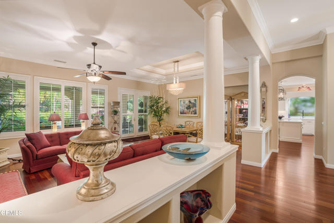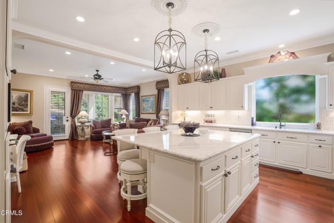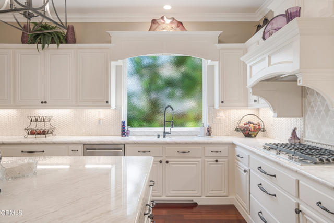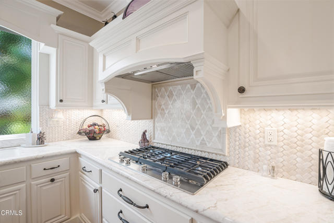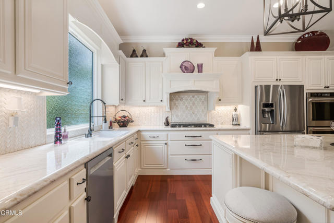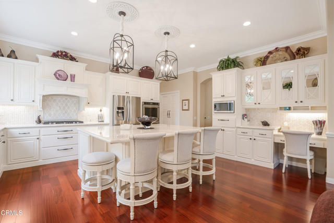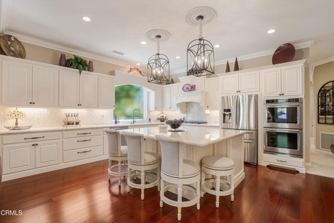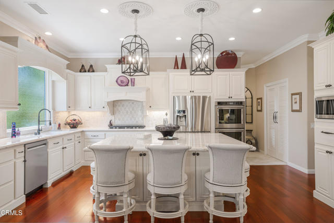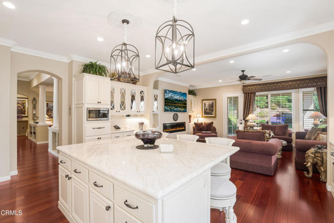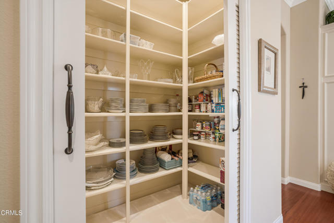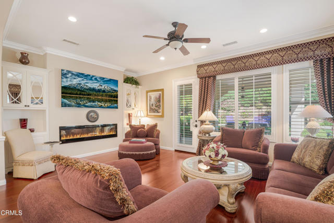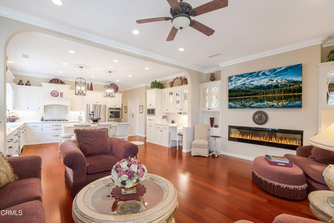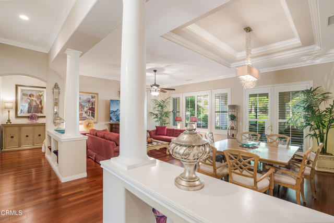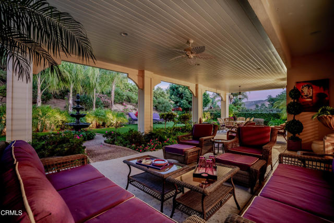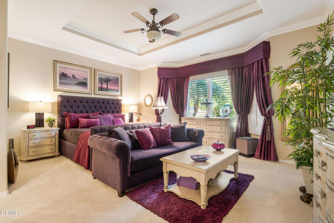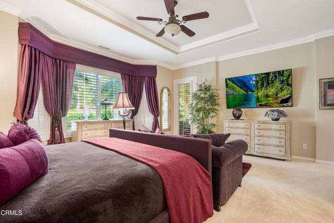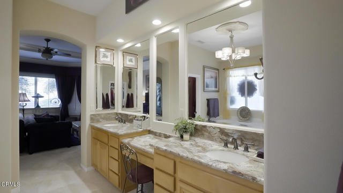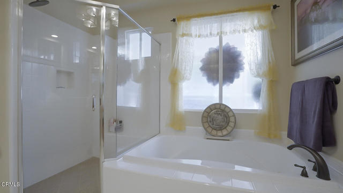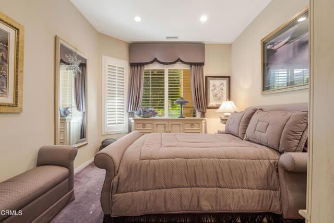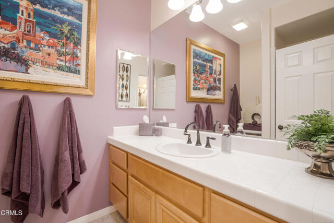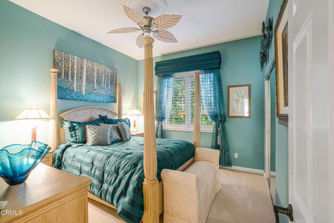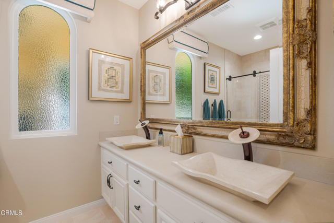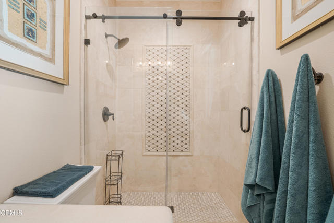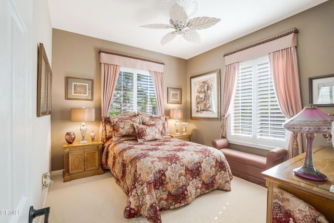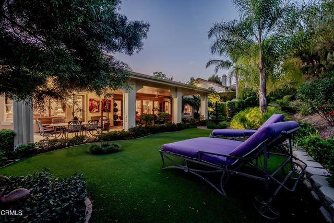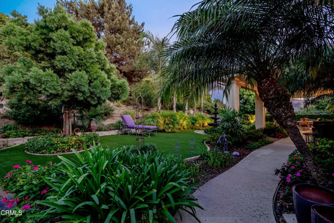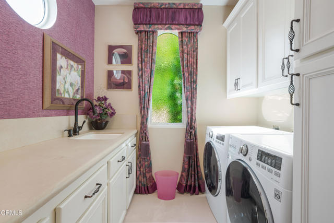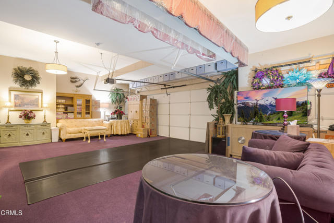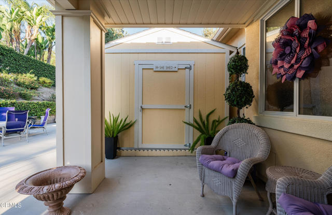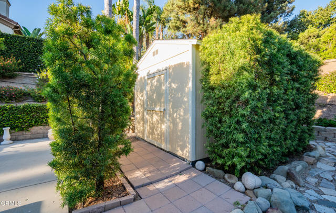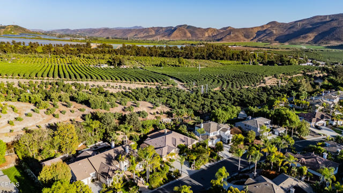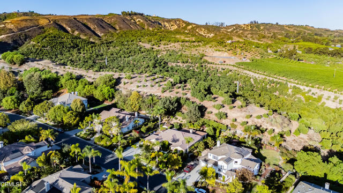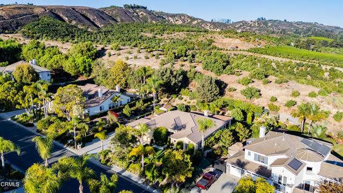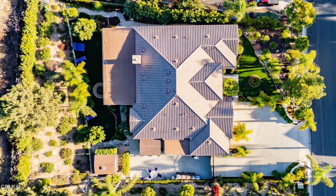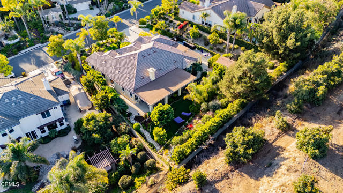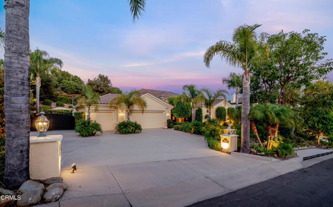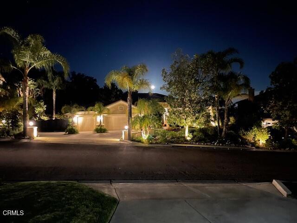7207 Camino Las Ramblas, Camarillo, CA 93012
$1,950,000 Mortgage Calculator Active Single Family Residence
Property Details
About this Property
Refined luxury and timeless elegance abound in this meticulously appointed single-level residence in Solano Estates. Come see this immaculate and impeccably renovated three-bedroom home (with flexible 4th bedroom space or office), designed with custom finishes! Double entry door paired with ironwork and glass panels welcomes you into spectacular entertaining spaces that include a great room with formal living and dining enhanced by alcoves to display your art pieces. A beautifully designed chef's kitchen blends luxury and function featuring a large island topped with light Quartzite and offers plenty of room to accommodate dining. Exquisite remodel includes a spacious 4' x 11' organized pantry, stainless steel appliances with double-oven, custom cabinetry with pull-out drawers, quartzite countertops and basket weave tile backsplash. The kitchen effortlessly flows into the family room, which boasts a modern 72-inch electric fireplace for cozy evenings. Invite your guests to stay in style in the separate 2-bedroom wing with a remodeled guest bath that features travertine countertops, two custom stone sinks with waterfall faucets and walk-in shower. Designed to be the ultimate haven on a separate wing, a generously proportioned primary bedroom features a sitting area, trey ceiling w
MLS Listing Information
MLS #
CRV1-26399
MLS Source
California Regional MLS
Days on Site
67
Interior Features
Bedrooms
Ground Floor Bedroom, Primary Suite/Retreat
Kitchen
Other, Pantry
Appliances
Dishwasher, Other, Oven - Double, Refrigerator, Dryer, Washer
Dining Room
Formal Dining Room, In Kitchen
Family Room
Separate Family Room
Fireplace
Electric, Family Room, Other
Flooring
Other
Laundry
In Laundry Room, Other
Cooling
Ceiling Fan, Central Forced Air, Other
Heating
Central Forced Air
Exterior Features
Roof
Tile
Pool
None
Parking, School, and Other Information
Garage/Parking
Garage, Other, RV Access, Storage - RV, Garage: 3 Car(s)
HOA Fee
$79
HOA Fee Frequency
Monthly
Complex Amenities
Other
Contact Information
Listing Agent
Scott Puckett
Pinnacle Estate Properties, Inc.
License #: 01199338
Phone: (805) 890-7857
Co-Listing Agent
Mayette Berglund
Pinnacle Estate Properties, Inc.
License #: 01240774
Phone: (805) 222-6000
Neighborhood: Around This Home
Neighborhood: Local Demographics
Market Trends Charts
Nearby Homes for Sale
7207 Camino Las Ramblas is a Single Family Residence in Camarillo, CA 93012. This 2,876 square foot property sits on a 0.46 Acres Lot and features 3 bedrooms & 3 full bathrooms. It is currently priced at $1,950,000 and was built in 2001. This address can also be written as 7207 Camino Las Ramblas, Camarillo, CA 93012.
©2024 California Regional MLS. All rights reserved. All data, including all measurements and calculations of area, is obtained from various sources and has not been, and will not be, verified by broker or MLS. All information should be independently reviewed and verified for accuracy. Properties may or may not be listed by the office/agent presenting the information. Information provided is for personal, non-commercial use by the viewer and may not be redistributed without explicit authorization from California Regional MLS.
Presently MLSListings.com displays Active, Contingent, Pending, and Recently Sold listings. Recently Sold listings are properties which were sold within the last three years. After that period listings are no longer displayed in MLSListings.com. Pending listings are properties under contract and no longer available for sale. Contingent listings are properties where there is an accepted offer, and seller may be seeking back-up offers. Active listings are available for sale.
This listing information is up-to-date as of December 09, 2024. For the most current information, please contact Scott Puckett, (805) 890-7857
