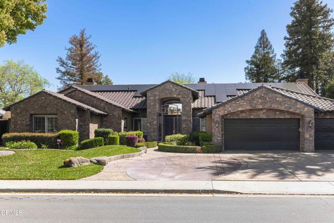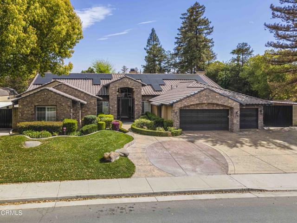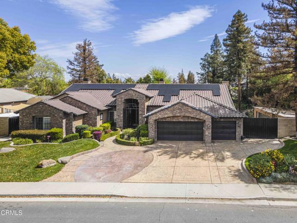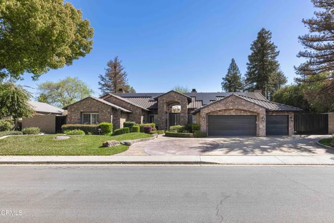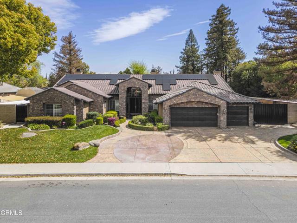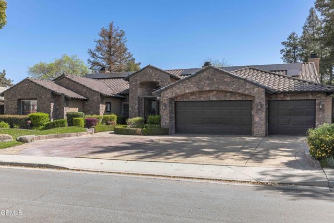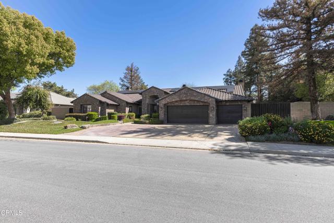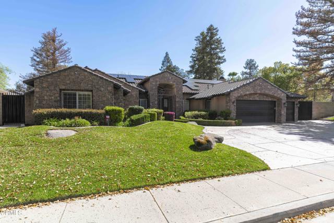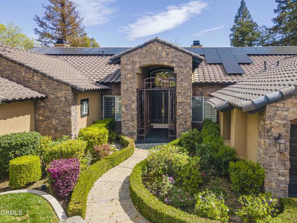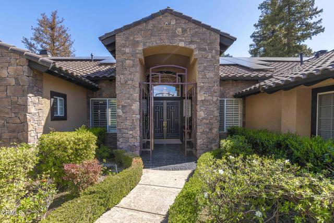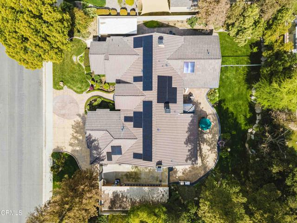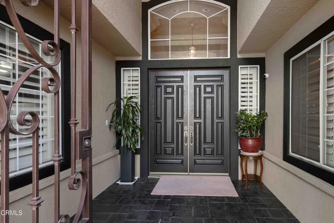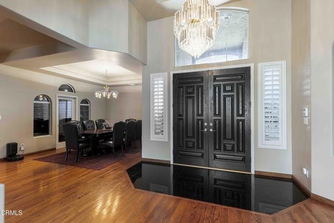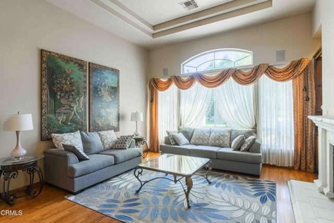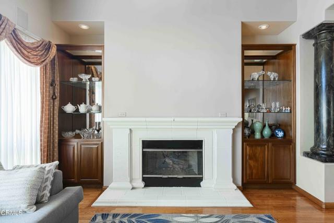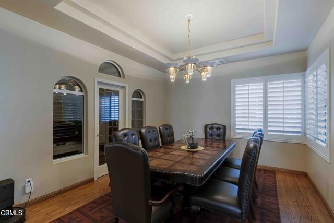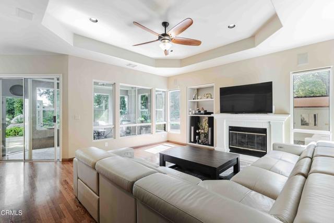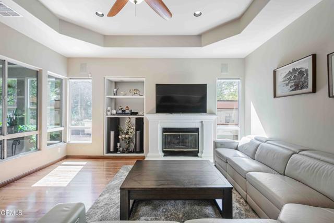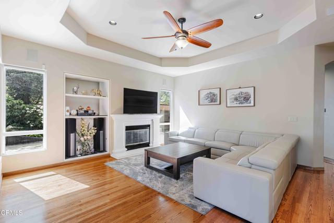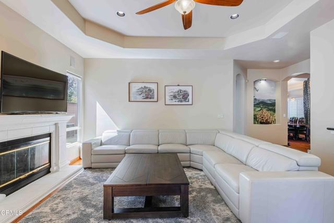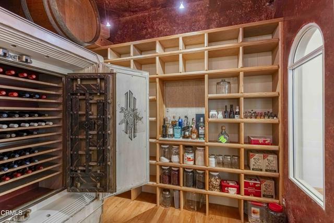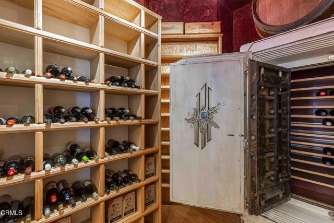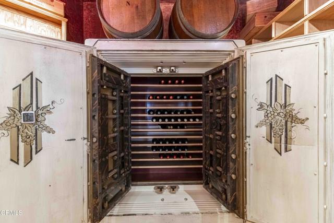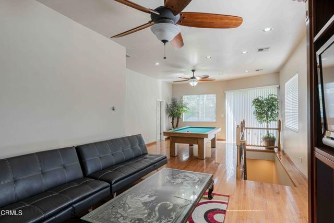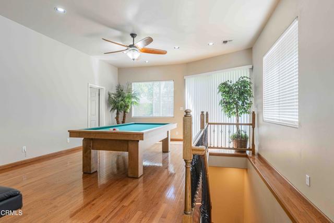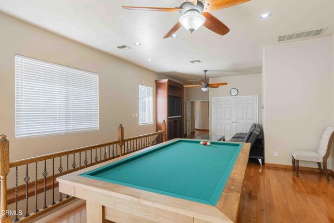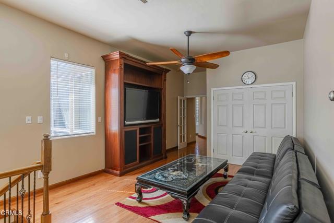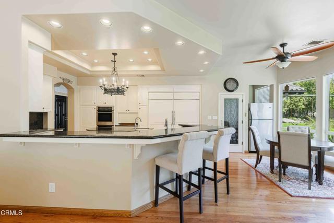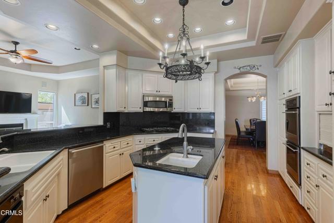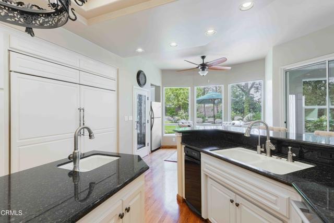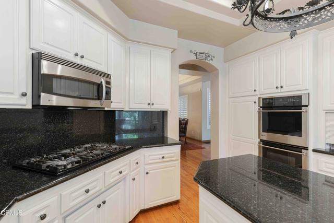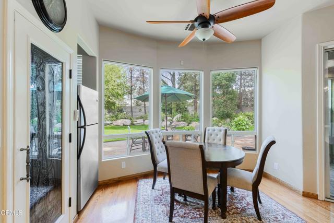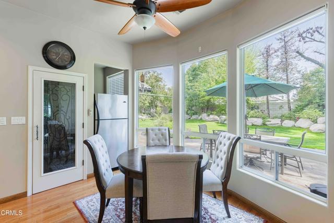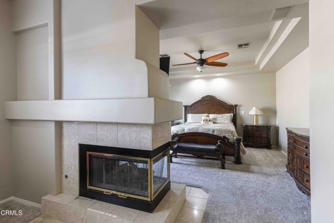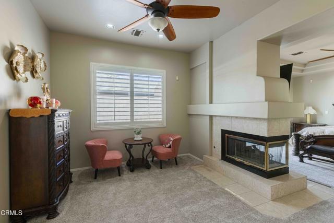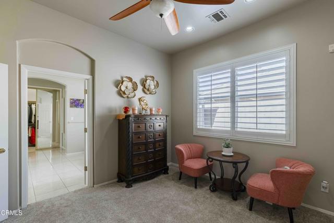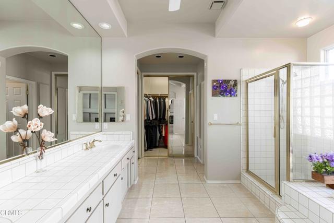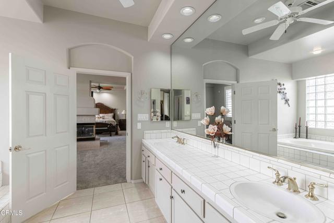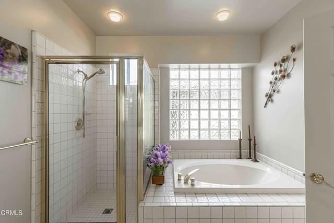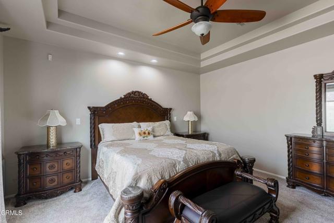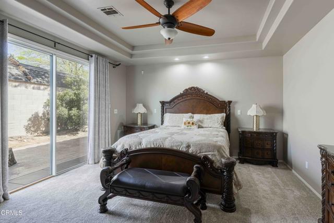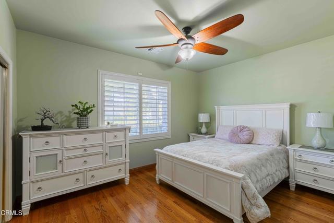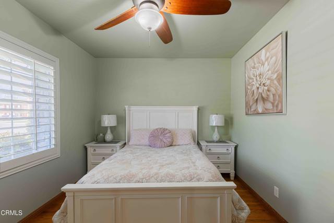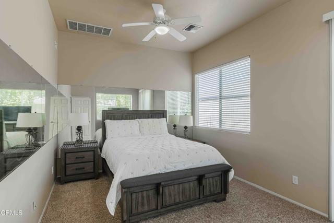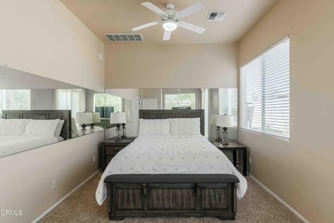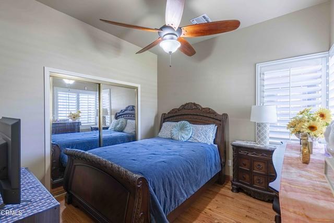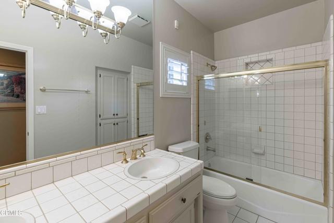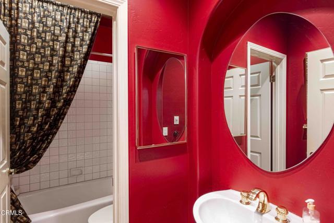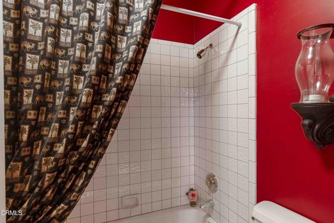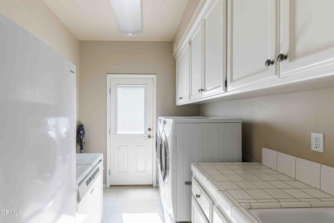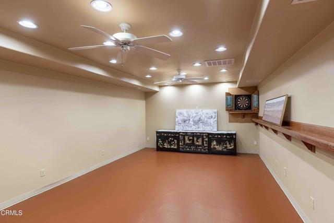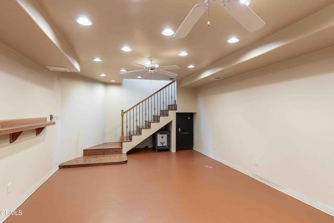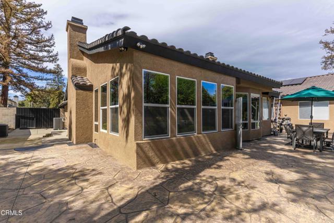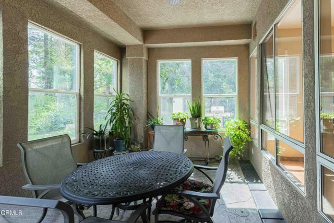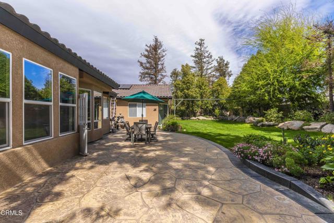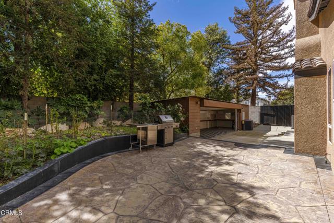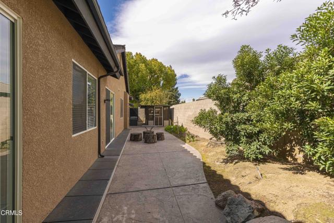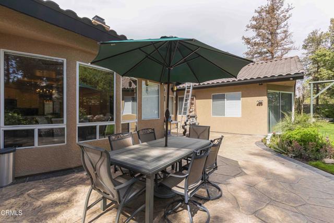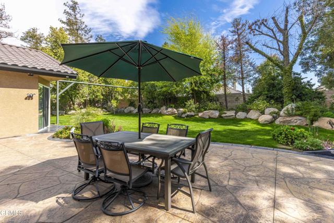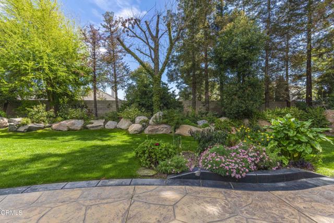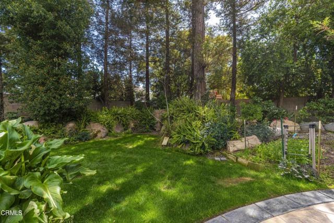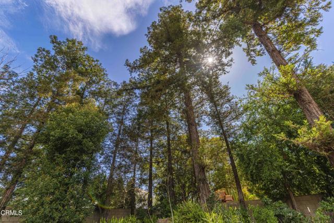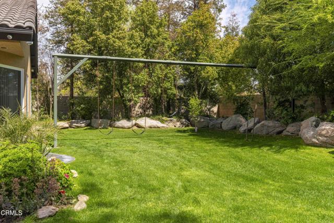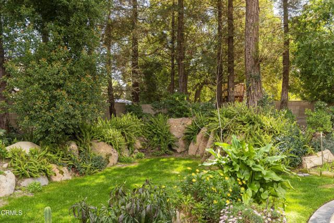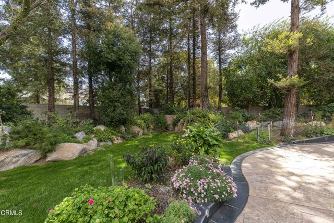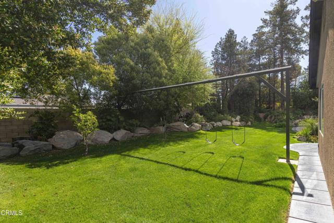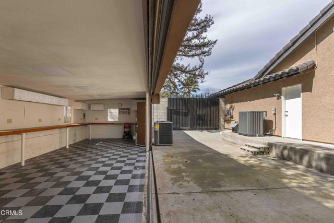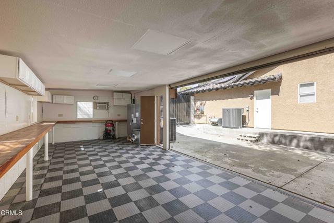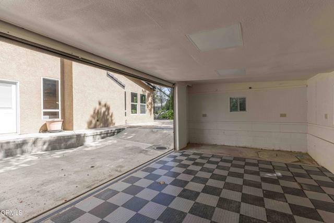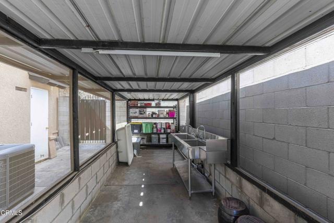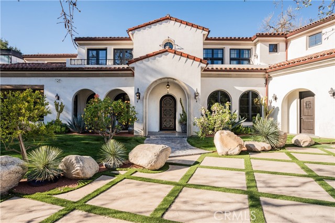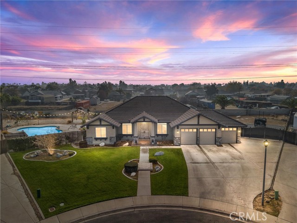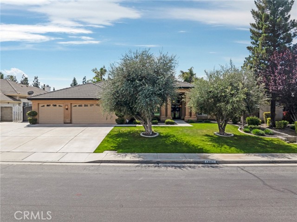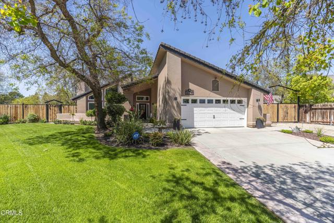Property Details
Upcoming Open Houses
About this Property
This 4,166 sf Brimhall Estates home in a quiet neighborhood is an entertainer's dream with an OWNED SOLAR system! The elegant interior amenities are gorgeous. There is a grand entrance w/ soaring ceilings opening into a living room w/ a beautiful fireplace surrounded by built-in cabinets and glass/mirror display spaces. The formal dining room has plenty of room for a large dinner table. Not only is there a huge family room w/ a fireplace and tons of windows, but also a gym and a basement game room. You will also find an extensive, 2,500 bottle wine room w/ a safe. The luxurious primary suite includes a fireplace, lounge area and a patio spa outside the door. The gourmet kitchen features a Viking 6 burner gas cooktop and 72' SubZero fridge/freezer. The landscaping, both front and back, is incredible w/ numerous, mature shade trees, shrubs and lawns, stamped concrete plus a covered, enclosed patio. There is also a shop which has a large roll-up door for vehicle access.
Your path to home ownership starts here. Let us help you calculate your monthly costs.
MLS Listing Information
MLS #
CRV1-28695
MLS Source
California Regional MLS
Days on Site
30
Interior Features
Bedrooms
Primary Suite/Retreat
Appliances
Microwave
Fireplace
Living Room, Primary Bedroom
Cooling
Central Forced Air
Heating
Central Forced Air
Exterior Features
Pool
None
Parking, School, and Other Information
Garage/Parking
Garage: 4 Car(s)
School Ratings
Nearby Schools
| Schools | Type | Grades | Distance | Rating |
|---|---|---|---|---|
| Independence Elementary School | public | K-6 | 0.72 mi | |
| Liberty High School | public | 9-12 | 0.77 mi | |
| Rosedale Middle School | public | 7-8 | 0.78 mi | |
| Centennial Elementary School | public | K-6 | 1.07 mi | |
| American Elementary School | public | K-6 | 1.47 mi | |
| Rosedale-North Elementary School | public | K-6 | 1.55 mi | |
| Del Rio Elementary School | public | K-6 | 1.86 mi | |
| Fruitvale Junior High School | public | 7-8 | 1.97 mi | |
| Ronald Reagan Elementary School | public | K-6 | 2.04 mi | |
| Patriot Elementary School | public | K-6 | 2.05 mi | |
| Columbia Elementary School | public | K-6 | 2.18 mi | |
| Highgate Elementary | public | K-6 | 2.34 mi | |
| Freedom Middle School | public | 7-8 | 2.41 mi | |
| Endeavour Elementary School | public | K-6 | 2.55 mi | |
| Almondale Elementary School | public | K-6 | 2.80 mi | |
| Centennial High School | public | 9-12 | 2.93 mi | |
| Veterans Elementary School | public | K-6 | 3.15 mi | |
| Frontier High School | public | 9-12 | 3.29 mi | |
| Stockdale Elementary School | public | K-6 | 3.35 mi | |
| Stockdale High School | public | 9-12 | 3.36 mi |
Neighborhood: Around This Home
Neighborhood: Local Demographics
Nearby Homes for Sale
1408 Fenwick Dr is a Single Family Residence in Bakersfield, CA 93312. This 4,166 square foot property sits on a 0.45 Acres Lot and features 4 bedrooms & 3 full and 1 partial bathrooms. It is currently priced at $940,000 and was built in 1993. This address can also be written as 1408 Fenwick Dr, Bakersfield, CA 93312.
©2025 California Regional MLS. All rights reserved. All data, including all measurements and calculations of area, is obtained from various sources and has not been, and will not be, verified by broker or MLS. All information should be independently reviewed and verified for accuracy. Properties may or may not be listed by the office/agent presenting the information. Information provided is for personal, non-commercial use by the viewer and may not be redistributed without explicit authorization from California Regional MLS.
Presently MLSListings.com displays Active, Contingent, Pending, and Recently Sold listings. Recently Sold listings are properties which were sold within the last three years. After that period listings are no longer displayed in MLSListings.com. Pending listings are properties under contract and no longer available for sale. Contingent listings are properties where there is an accepted offer, and seller may be seeking back-up offers. Active listings are available for sale.
This listing information is up-to-date as of April 10, 2025. For the most current information, please contact William Gordon, (805) 824-5454
