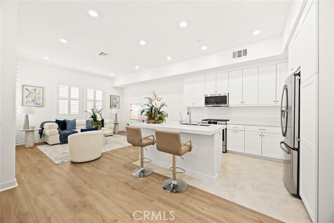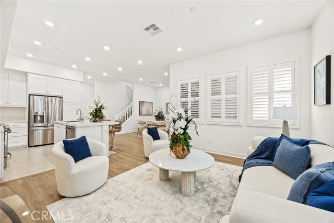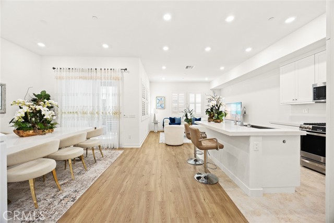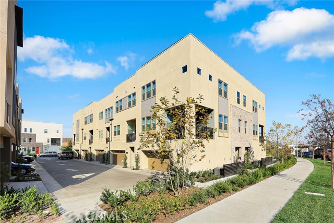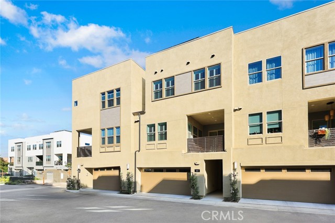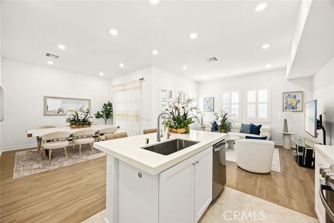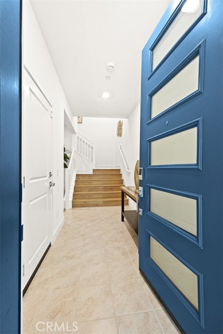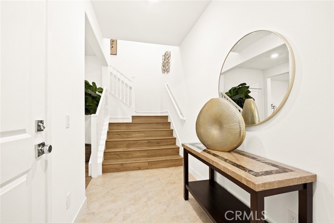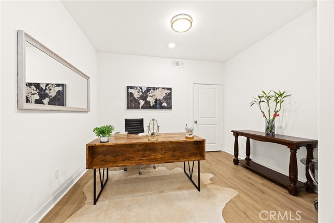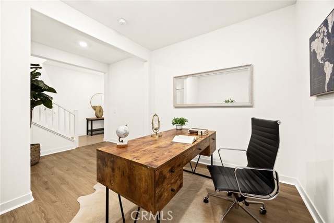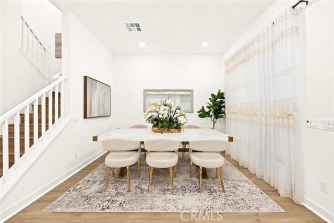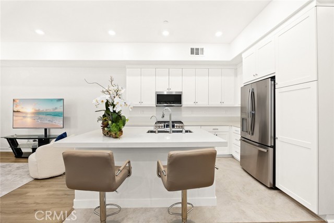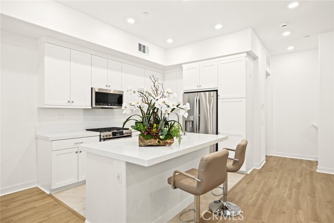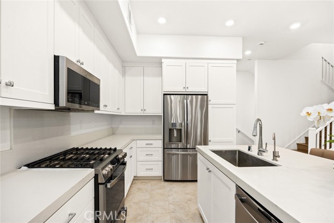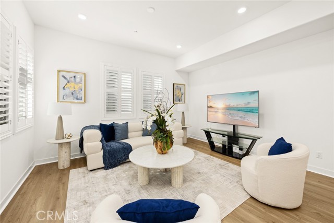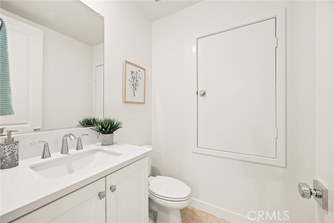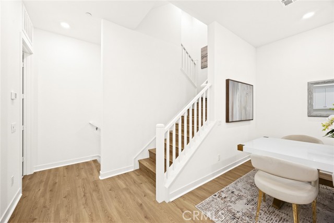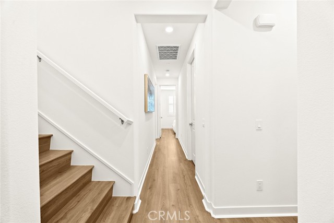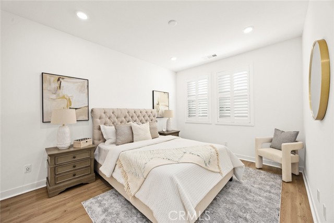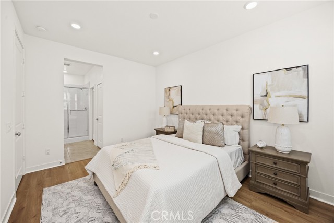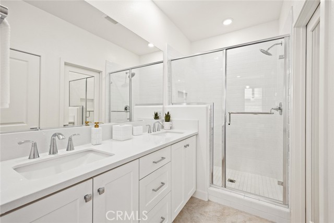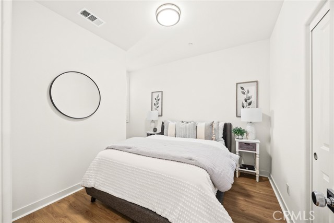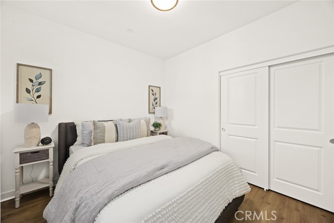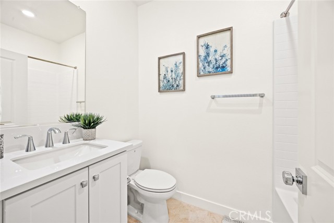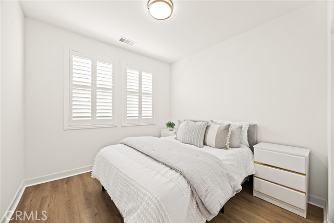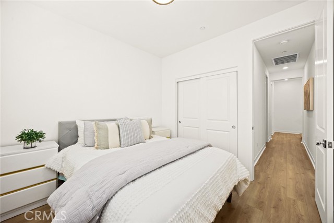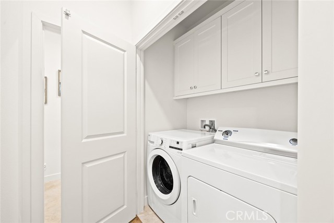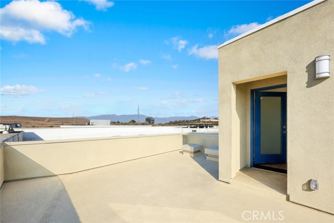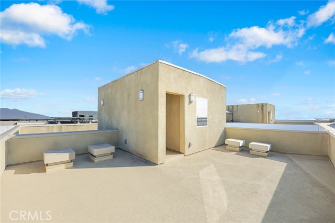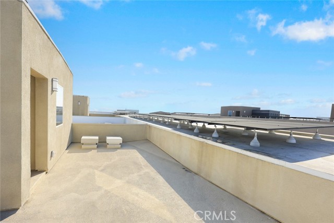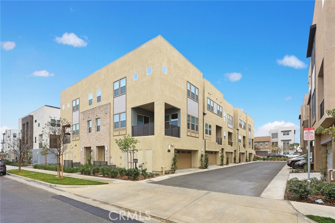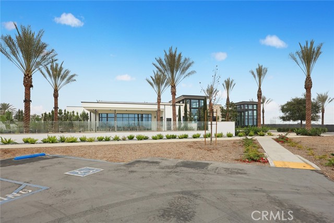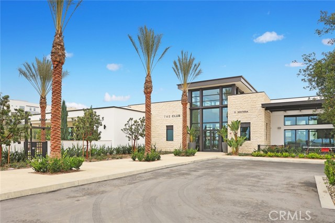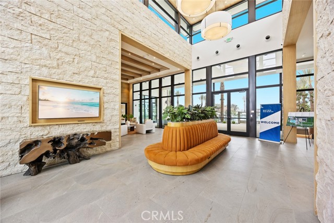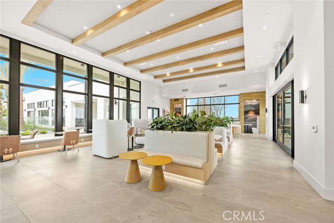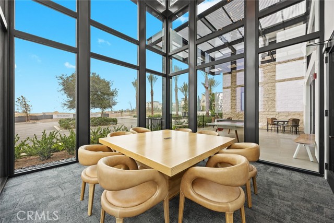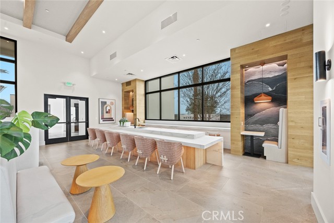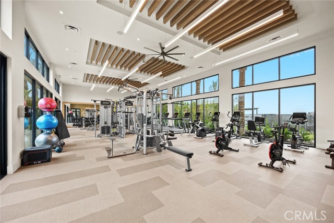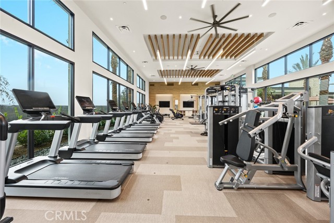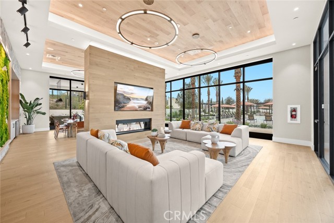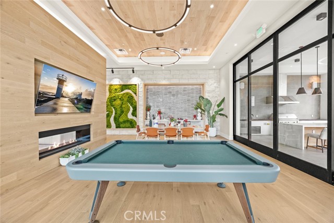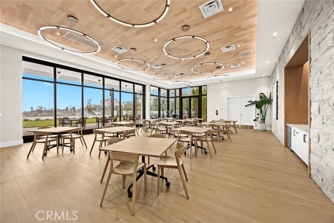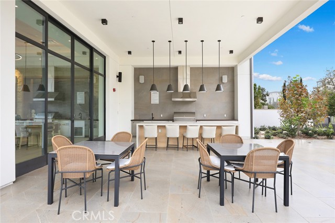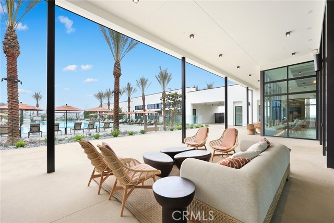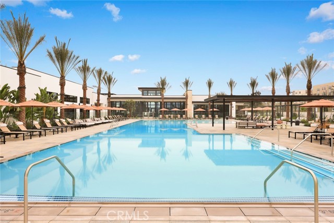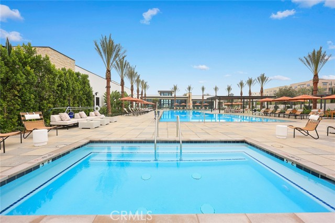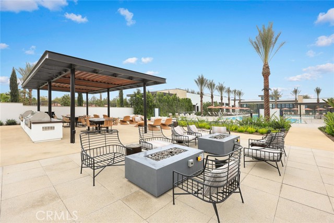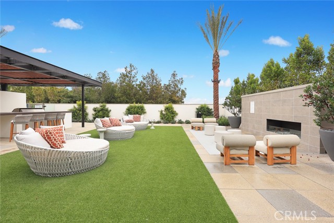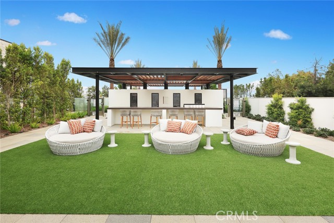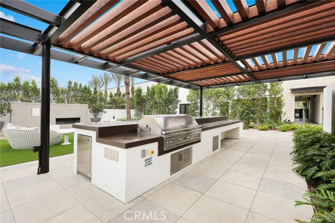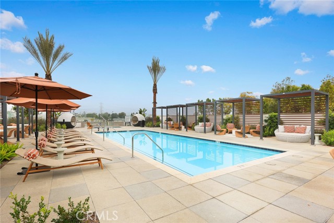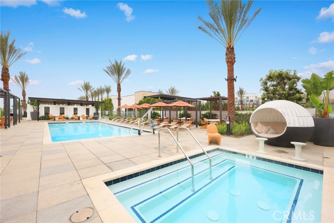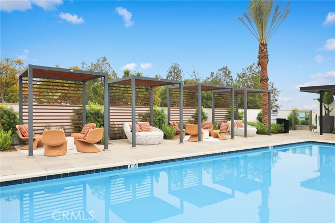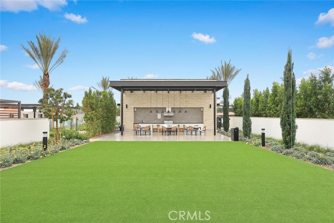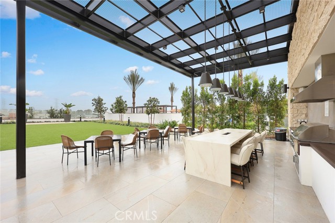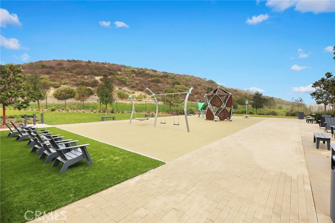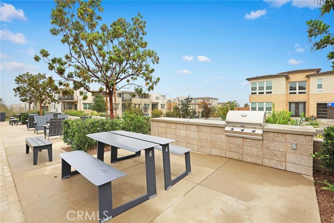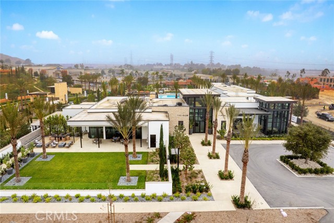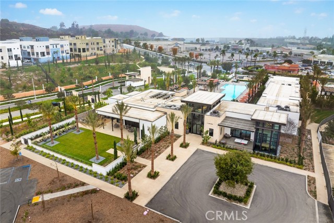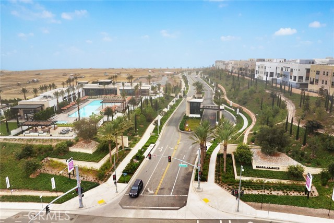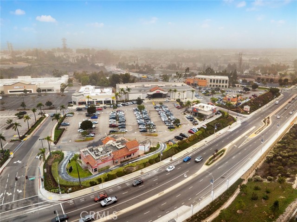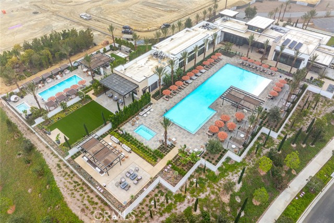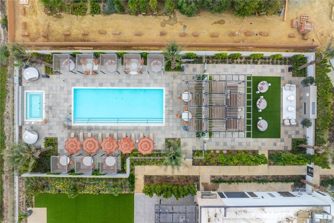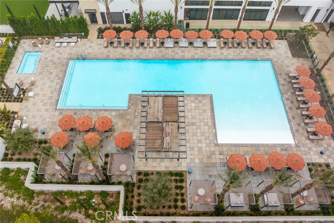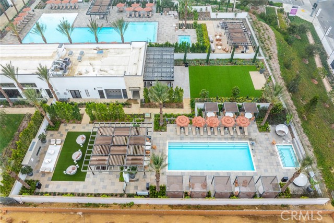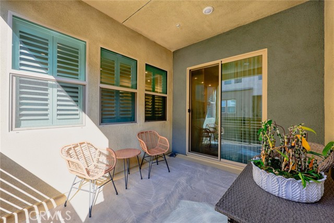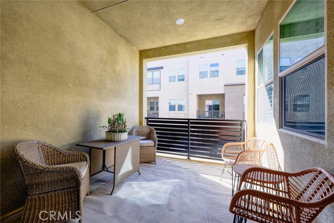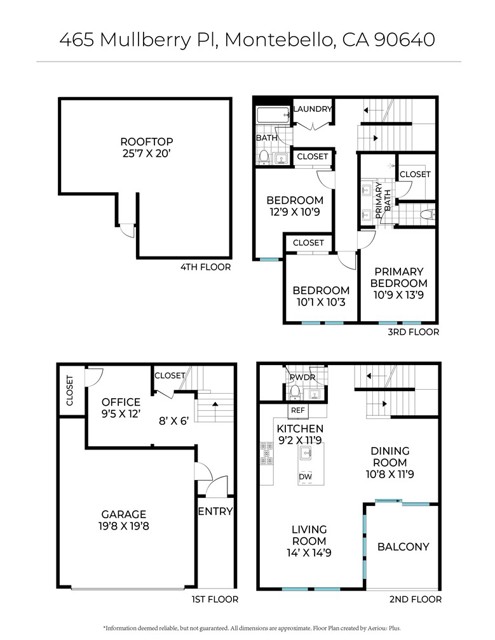Property Details
About this Property
A Relocation Sale Opportunity for a Move-In Ready with lots of UPGRADES Unit in the Coveted Metro Heights. This stunning Lennar-built residence is situated in one of the quietest and most desirable locations within the Metro Heights community. Featuring a thoughtfully designed 3-bedroom + office floor plan, this home offers the most practical and versatile layout from the builder's original collection, maximizing comfort and functionality. Upon entry, you're welcomed by a formal covered patio and an inviting foyer on the first floor, complemented by a flexible office or multi-purpose area – perfect for working from home, hosting guests, or pursuing hobbies. A stylish staircase leads to the second floor, where the great room truly impresses. The open-concept kitchen with a spacious island seamlessly integrates with the formal living and dining areas, promoting connection and flow. A large sliding door extends to an expansive balcony, providing the ideal space to relax or entertain while enjoying the outdoors. This level also includes a spacious powder room and a convenient laundry area. The top floor features three generously sized bedrooms, including a luxurious master suite with an en-suite bathroom, double vanities, and ample closet space. Two additional bedrooms and a well-ap
MLS Listing Information
MLS #
CRWS24251819
MLS Source
California Regional MLS
Days on Site
16
Interior Features
Bedrooms
Primary Suite/Retreat, Other
Kitchen
Other, Pantry
Appliances
Dishwasher, Garbage Disposal, Hood Over Range, Microwave, Other, Oven - Electric, Oven - Self Cleaning, Refrigerator
Dining Room
Breakfast Bar, In Kitchen
Fireplace
None
Laundry
Hookup - Gas Dryer, Upper Floor
Cooling
Central Forced Air
Heating
Central Forced Air, Gas, Solar
Exterior Features
Roof
Composition
Foundation
Slab
Pool
Community Facility, Fenced, Heated, Spa - Community Facility, Sport
Style
Contemporary
Parking, School, and Other Information
Garage/Parking
Attached Garage, Common Parking Area, Garage, Gate/Door Opener, Other, Private / Exclusive, Garage: 2 Car(s)
Elementary District
Montebello Unified
High School District
Montebello Unified
HOA Fee Frequency
Monthly
Complex Amenities
Barbecue Area, Club House, Community Pool, Conference Facilities, Gym / Exercise Facility, Other, Picnic Area, Playground
Zoning
MNRAO-RA*
Neighborhood: Around This Home
Neighborhood: Local Demographics
Market Trends Charts
Nearby Homes for Sale
465 Mullberry Pl is a Condominium in Montebello, CA 90640. This 1,920 square foot property sits on a 0.476 Acres Lot and features 3 bedrooms & 2 full and 1 partial bathrooms. It is currently priced at $1,028,000 and was built in 2024. This address can also be written as 465 Mullberry Pl, Montebello, CA 90640.
©2025 California Regional MLS. All rights reserved. All data, including all measurements and calculations of area, is obtained from various sources and has not been, and will not be, verified by broker or MLS. All information should be independently reviewed and verified for accuracy. Properties may or may not be listed by the office/agent presenting the information. Information provided is for personal, non-commercial use by the viewer and may not be redistributed without explicit authorization from California Regional MLS.
Presently MLSListings.com displays Active, Contingent, Pending, and Recently Sold listings. Recently Sold listings are properties which were sold within the last three years. After that period listings are no longer displayed in MLSListings.com. Pending listings are properties under contract and no longer available for sale. Contingent listings are properties where there is an accepted offer, and seller may be seeking back-up offers. Active listings are available for sale.
This listing information is up-to-date as of January 12, 2025. For the most current information, please contact RHEA BAI, (626) 229-2200
