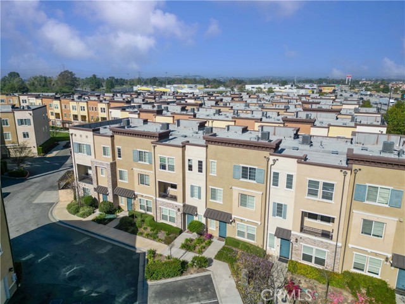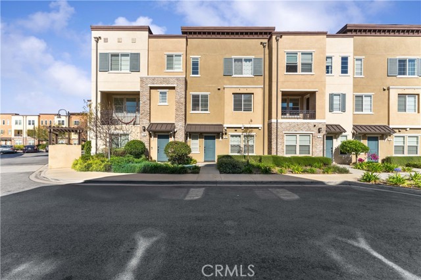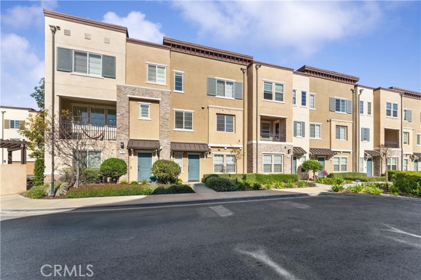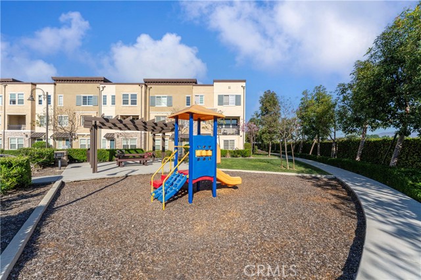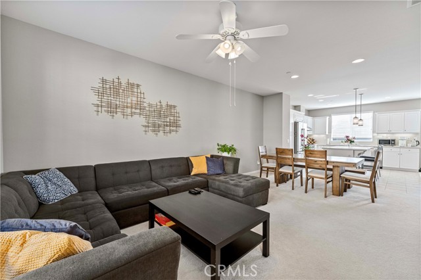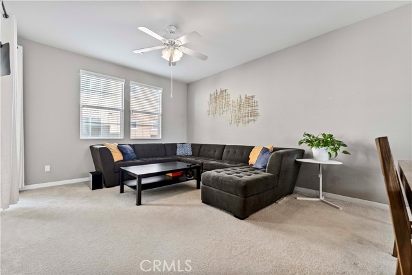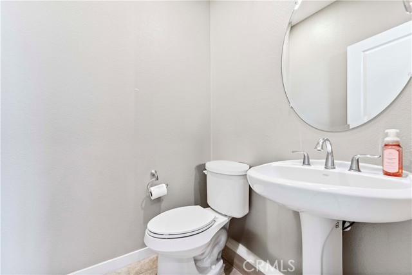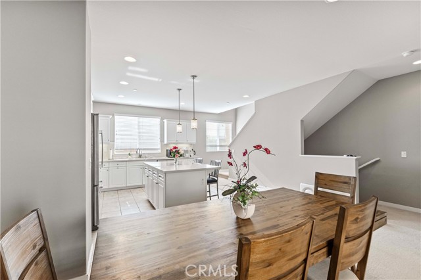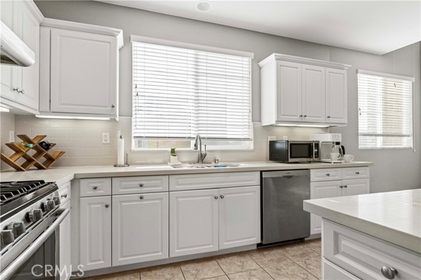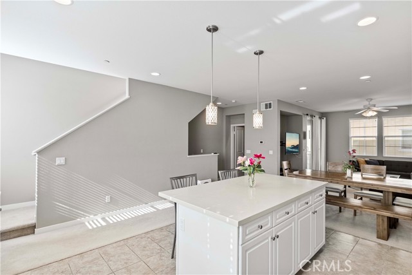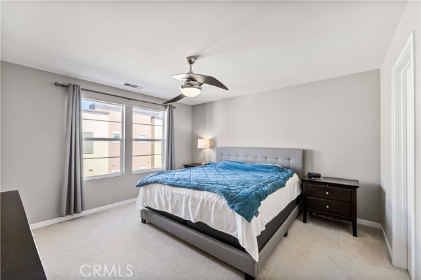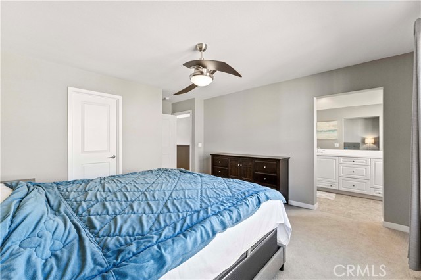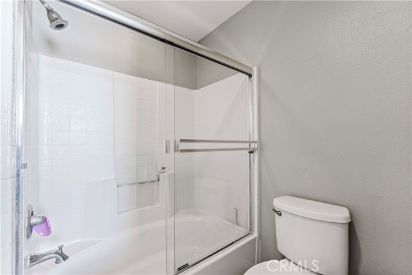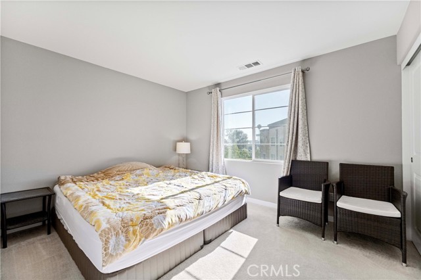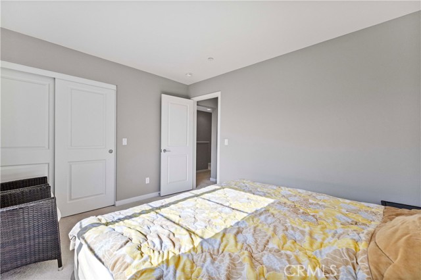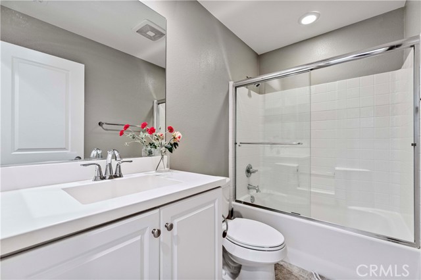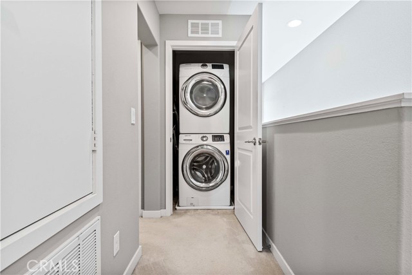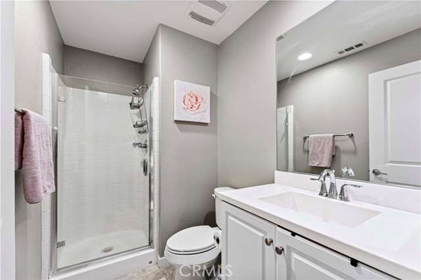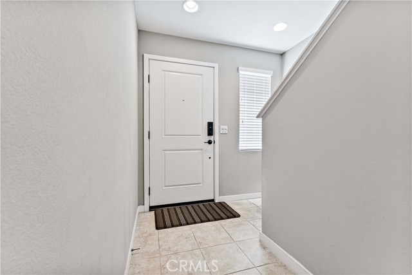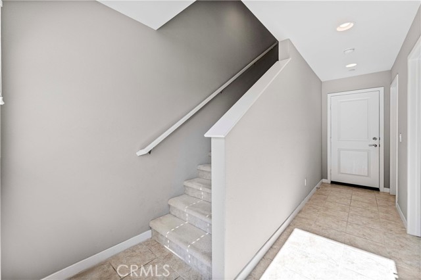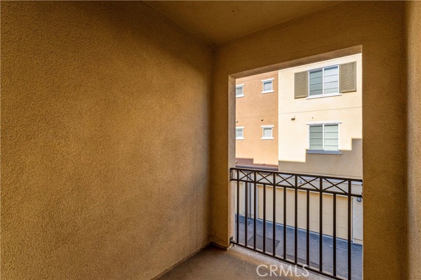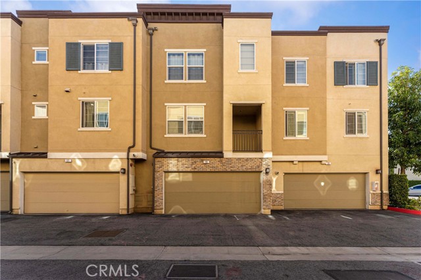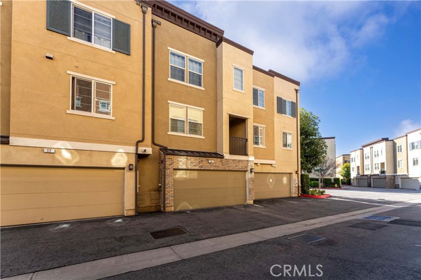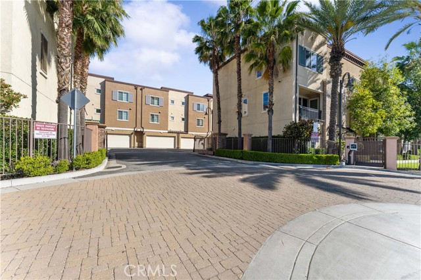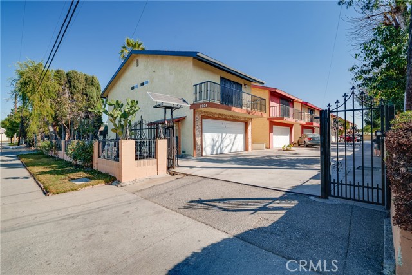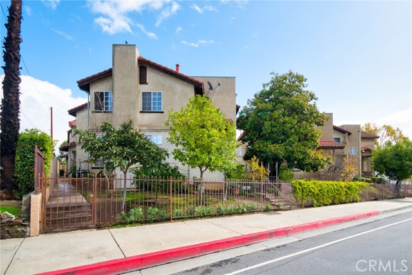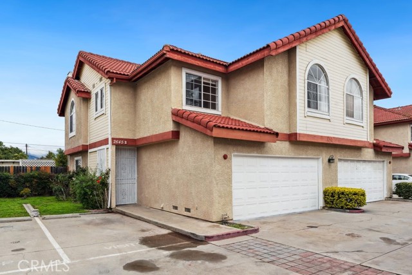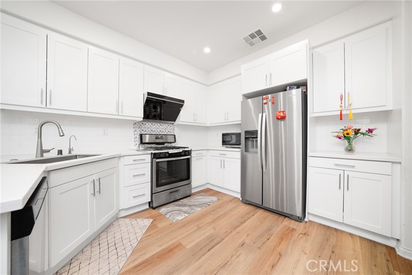Property Details
About this Property
This stunning 3-bedroom, 4-bathroom home offers the perfect blend of comfort, convenience, and modern charm. Nestled in a sought-after neighborhood, it’s an ideal opportunity for anyone that is looking for a prime location. Step inside to a spacious and inviting layout filled with natural light. The living area seamlessly flows into the dining space and well-appointed kitchen, featuring granite countertops, stainless steel appliances, and ample storage—perfect for home-cooked meals and entertaining guests. Each of the three generously sized bedrooms with en suite bath provides a cozy retreat and ample of closet space. Beyond the home itself featuring a community park, ideal for outdoor exercise, leisurely strolls, or walking your dog. The property also includes an attached two-car garage plus one assigned guest parking space for added convenience. Located just minutes from shopping, dining, parks, and major freeways, this home offers the best of both tranquility and accessibility.
Your path to home ownership starts here. Let us help you calculate your monthly costs.
MLS Listing Information
MLS #
CRWS25065544
MLS Source
California Regional MLS
Days on Site
13
Interior Features
Appliances
Other
Fireplace
None
Laundry
Hookup - Gas Dryer, Other, Upper Floor
Cooling
Central Forced Air
Heating
Central Forced Air
Exterior Features
Pool
None
Parking, School, and Other Information
Garage/Parking
Garage: 2 Car(s)
High School District
El Monte Union High
HOA Fee
$270
HOA Fee Frequency
Monthly
Complex Amenities
Picnic Area
Zoning
SEC*
School Ratings
Nearby Schools
| Schools | Type | Grades | Distance | Rating |
|---|---|---|---|---|
| South El Monte High School | public | 9-12 | 0.25 mi | |
| New Temple | public | K-5 | 0.36 mi | |
| Dean L. Shively School | public | 6-8 | 0.67 mi | |
| Monte Vista Elementary School | public | K-8 | 0.68 mi | |
| Charles T. Kranz Intermediate School | public | 7-8 | 1.11 mi | N/A |
| Cogswell Elementary School | public | K-6 | 1.24 mi | N/A |
| Miramonte Elementary School | public | K-6 | 1.38 mi | |
| Maxson Elementary School | public | K-6 | 1.48 mi | |
| Mill Elementary School | public | K-5 | 1.54 mi | |
| Parkview Elementary School | public | K-8 | 1.61 mi | |
| Wilkerson Elementary School | public | K-6 | 1.71 mi | |
| Wallen L. Andrews Elementary School | public | K-8 | 1.74 mi | |
| Potrero Elementary School | public | K-8 | 1.82 mi | |
| New Lexington Elementary School | public | K-6 | 1.88 mi | |
| El Monte High School | public | 9-12 | 1.92 mi | |
| Willard F. Payne Elementary School | public | K-6 | 2.00 mi | |
| Mountain View High School | public | 9-12 | 2.04 mi | |
| Cortada Elementary School | public | K-6 | 2.14 mi | |
| Columbia Elementary School | public | K-8 | 2.42 mi | |
| El Monte/Rosemead Adult | public | UG | 2.45 mi | N/A |
Neighborhood: Around This Home
Neighborhood: Local Demographics
Market Trends Charts
Nearby Homes for Sale
15 Eagles Nest Dr is a Condominium in South El Monte, CA 91733. This 1,702 square foot property sits on a 799 Sq Ft Lot and features 3 bedrooms & 3 full and 1 partial bathrooms. It is currently priced at $699,900 and was built in 2015. This address can also be written as 15 Eagles Nest Dr, South El Monte, CA 91733.
©2025 California Regional MLS. All rights reserved. All data, including all measurements and calculations of area, is obtained from various sources and has not been, and will not be, verified by broker or MLS. All information should be independently reviewed and verified for accuracy. Properties may or may not be listed by the office/agent presenting the information. Information provided is for personal, non-commercial use by the viewer and may not be redistributed without explicit authorization from California Regional MLS.
Presently MLSListings.com displays Active, Contingent, Pending, and Recently Sold listings. Recently Sold listings are properties which were sold within the last three years. After that period listings are no longer displayed in MLSListings.com. Pending listings are properties under contract and no longer available for sale. Contingent listings are properties where there is an accepted offer, and seller may be seeking back-up offers. Active listings are available for sale.
This listing information is up-to-date as of March 31, 2025. For the most current information, please contact KAYLIE LEI, (626) 810-6660
