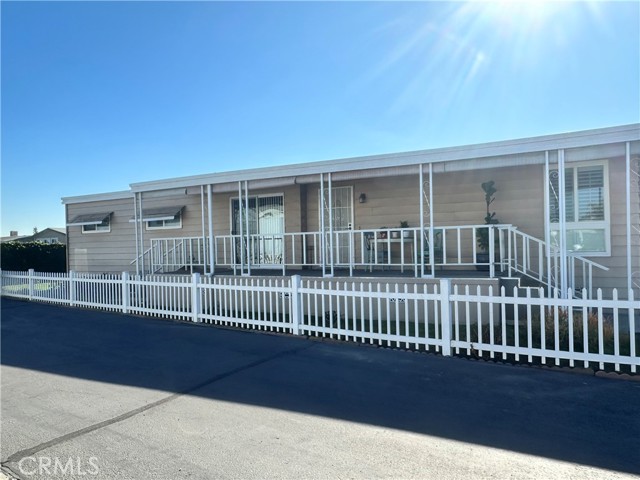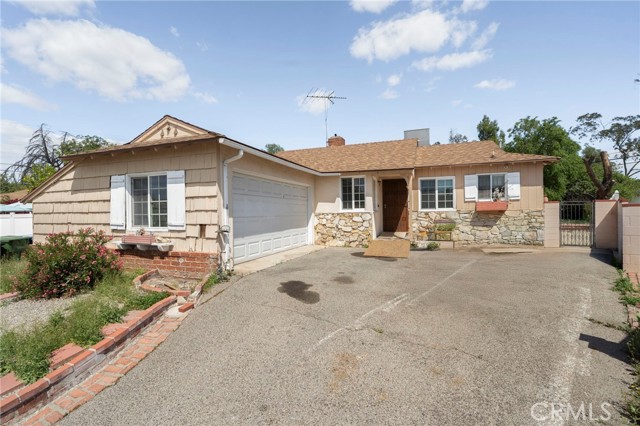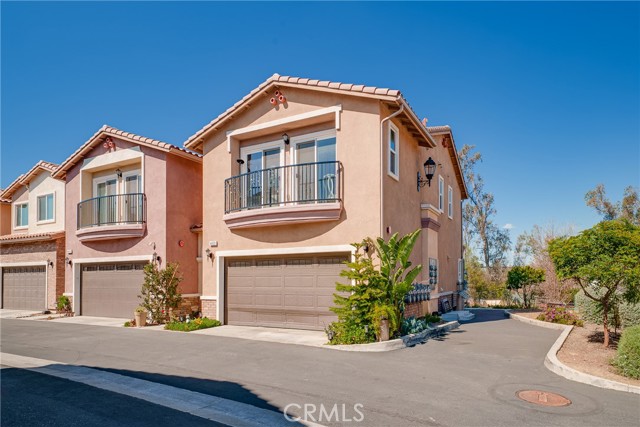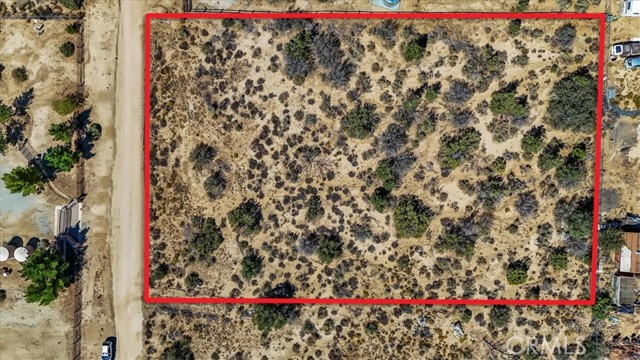13287 Wells Fargo Drive, Groveland, CA 95321-9413
$459,000 Mortgage Calculator Active Single Family Residence
Property Details
About this Property
Unit 2 Lot 340 PML-Simply Charming Chalet in Move-In Condition..Just unpack your bags and begin to enjoy your new vacation get-away! This home has been updated and renovated on both levels. New tile and LVP vinyl plank flooring, new stainless appliances & granite counter tops, new interior paint, both bathrooms have been updated with new vanities and fixtures and even the the laundry room has taken on a whole new look. The tall vaulted wood and beam ceilings make the interior feel even more spacious with skylights positioned along the sides to contribute to the bright and airy atmosphere inside. Tasteful paint tones have been used throughout the home along with subtle splashes of color adding to the ambance. Everything you see inside stays with the home. Central heating and air keeps it comfortable year round and a new tankless water heater is an extra nice feature. The 3 year-old deck graces the front exterior and provides a great space for summer BBQs. Located in Pine Mountain Lake, a gated community just 23 miles from the entrance to Yosemite National Park. Enjoy golf, tennis, private lake for fishing, boating and swimming, an equestrian center, outdoor pool, 24 hour roving safety patrol and so much more- All in your own neighborhood. Come for a Visit and Stay for a Lifetime!
Your path to home ownership starts here. Let us help you calculate your monthly costs.
MLS Listing Information
MLS #
EB41083303
MLS Source
Bridge MLS
Days on Site
72
Interior Features
Bathrooms
Primary - Shower(s) over Tub(s), Primary - Skylight(s), Primary - Solid Surface, Primary - Tile, Primary - Updated Bath(s), Other, Tile, Updated Bath(s), Window
Kitchen
Breakfast Bar, Countertop - Stone, Skylight(s), Updated
Appliances
Dishwasher, Microwave, Oven - Self Cleaning, Oven Range - Built-In, Oven Range - Gas, Refrigerator, Dryer, Washer
Dining Room
Dining Area
Fireplace
Free Standing, Living Room, Stone, Wood Burning
Flooring
Other, Tile
Laundry
220 Volt Outlet, In Laundry Room
Cooling
Ceiling Fan, Central -1 Zone
Heating
Forced Air
Exterior Features
Roof
Composition
Pool
Community Facility
Parking, School, and Other Information
Garage/Parking
Detached, Garage, Off-Street Parking, Garage: 2 Car(s)
Elementary District
Big Oak Flat-Groveland Unified
High School District
Big Oak Flat-Groveland Unified
Sewer
Septic Tank
Water
Public
HOA Fee
$285
HOA Fee Frequency
Monthly
Complex Amenities
Club House, Community Pool, Garden / Greenbelt/ Trails, Golf Course, Other, Playground
Zoning
R-1
School Ratings
Nearby Schools
| Schools | Type | Grades | Distance | Rating |
|---|---|---|---|---|
| Tioga High School | public | 9-12 | 0.48 mi | |
| Moccasin Community Day School | public | 7-12 | 2.05 mi | N/A |
| Tenaya Elementary School | public | K-8 | 2.05 mi | |
| Big Oak Flat-Groveland Adult | public | UG | 2.05 mi | N/A |
Neighborhood: Around This Home
Neighborhood: Local Demographics
Nearby Homes for Sale
13287 Wells Fargo Drive is a Single Family Residence in Groveland, CA 95321-9413. This 1,504 square foot property sits on a 0.59 Acres Lot and features 3 bedrooms & 2 full bathrooms. It is currently priced at $459,000 and was built in 1972. This address can also be written as 13287 Wells Fargo Drive, Groveland, CA 95321-9413.
©2025 Bridge MLS. All rights reserved. All data, including all measurements and calculations of area, is obtained from various sources and has not been, and will not be, verified by broker or MLS. All information should be independently reviewed and verified for accuracy. Properties may or may not be listed by the office/agent presenting the information. Information provided is for personal, non-commercial use by the viewer and may not be redistributed without explicit authorization from Bridge MLS.
Presently MLSListings.com displays Active, Contingent, Pending, and Recently Sold listings. Recently Sold listings are properties which were sold within the last three years. After that period listings are no longer displayed in MLSListings.com. Pending listings are properties under contract and no longer available for sale. Contingent listings are properties where there is an accepted offer, and seller may be seeking back-up offers. Active listings are available for sale.
This listing information is up-to-date as of March 11, 2025. For the most current information, please contact Eleda Carlson, (209) 814-4123





