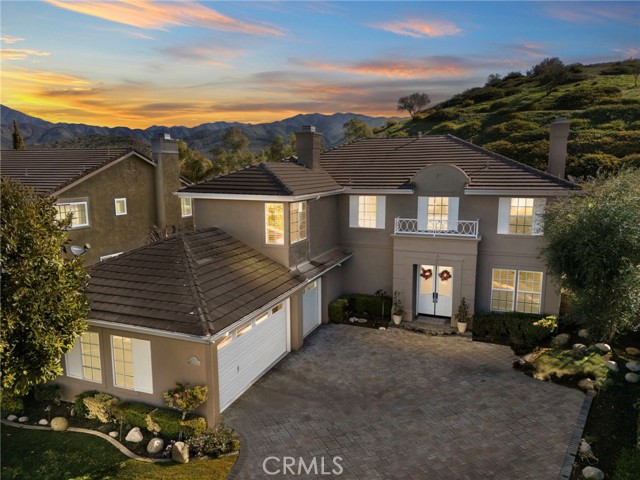Property Details
About this Property
This charming home has been completely updated from top to bottom. It boasts a brand-new kitchen and bathrooms, along with all new doors, flooring, and baseboards throughout. Every detail has been thoughtfully addressed with modern fixtures to create a fresh and inviting atmosphere. The spacious backyard features a lovely patio and decking, perfect for outdoor relaxation and entertaining. Enjoy the private community pool and children's play area. Nearby Creekside Park and miles of Marsh Creek Trails. Move-in ready and waiting for you to call it home!
Your path to home ownership starts here. Let us help you calculate your monthly costs.
MLS Listing Information
MLS #
EB41086229
MLS Source
Bridge MLS
Days on Site
43
Interior Features
Kitchen
Updated
Fireplace
Living Room
Flooring
Carpet - Wall to Wall, Laminate
Laundry
Hookups Only, None
Cooling
Central -1 Zone
Heating
Forced Air
Exterior Features
Roof
Composition
Pool
None
Style
Traditional
Parking, School, and Other Information
Garage/Parking
Attached Garage, Garage, Garage: 2 Car(s)
Sewer
Public Sewer
Water
Public
HOA Fee
$103
HOA Fee Frequency
Monthly
Complex Amenities
Other
School Ratings
Nearby Schools
| Schools | Type | Grades | Distance | Rating |
|---|---|---|---|---|
| Iron House Elementary School | public | K-5 | 0.52 mi | |
| Delta Vista Middle School | public | 6-8 | 0.54 mi | |
| Gehringer Elementary School | public | K-5 | 1.00 mi | |
| O'hara Park Middle School | public | 6-8 | 1.45 mi | |
| Laurel Elementary School | public | K-5 | 1.64 mi | |
| Oakley Elementary School | public | K-5 | 1.76 mi | |
| Knightsen Elementary School | public | K-8 | 1.90 mi | |
| Freedom High School | public | 9-12 | 2.10 mi | |
| Vintage Parkway Elementary School | public | K-5 | 2.17 mi | |
| Almond Grove Elementary | public | K-5 | 2.23 mi | |
| Marsh Creek Elementary School | public | K-5 | 2.48 mi | |
| Mary Casey Black Elementary | public | K-5 | 2.55 mi | |
| Orchard Park School | public | K-8 | 3.10 mi | |
| Summer Lake Elementary | public | K-5 | 3.23 mi | |
| Pioneer Elementary School | public | K-5 | 3.36 mi | |
| Liberty High School | public | 9-12 | 3.43 mi | |
| Independence High School | public | 9-12 | 3.47 mi | |
| Liberty Adult Education | public | UG | 3.48 mi | N/A |
| William B. Bristow Middle School | public | 6-8 | 3.61 mi | |
| Edna Hill Middle School | public | 6-8 | 3.78 mi |
Neighborhood: Around This Home
Neighborhood: Local Demographics
Market Trends Charts
Nearby Homes for Sale
520 Mockingbird Ln is a Single Family Residence in Oakley, CA 94561. This 1,141 square foot property sits on a 5,200 Sq Ft Lot and features 3 bedrooms & 2 full bathrooms. It is currently priced at $559,000 and was built in 1989. This address can also be written as 520 Mockingbird Ln, Oakley, CA 94561.
©2025 Bridge MLS. All rights reserved. All data, including all measurements and calculations of area, is obtained from various sources and has not been, and will not be, verified by broker or MLS. All information should be independently reviewed and verified for accuracy. Properties may or may not be listed by the office/agent presenting the information. Information provided is for personal, non-commercial use by the viewer and may not be redistributed without explicit authorization from Bridge MLS.
Presently MLSListings.com displays Active, Contingent, Pending, and Recently Sold listings. Recently Sold listings are properties which were sold within the last three years. After that period listings are no longer displayed in MLSListings.com. Pending listings are properties under contract and no longer available for sale. Contingent listings are properties where there is an accepted offer, and seller may be seeking back-up offers. Active listings are available for sale.
This listing information is up-to-date as of April 02, 2025. For the most current information, please contact Jody Drewry, (925) 818-1977





