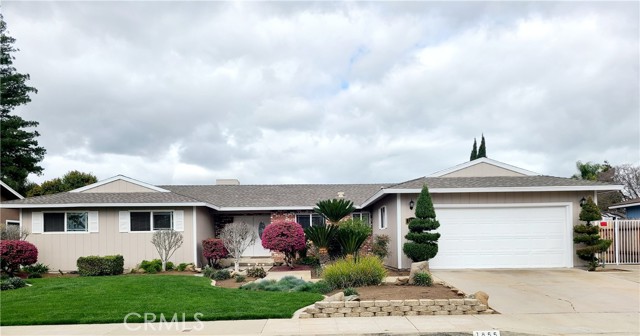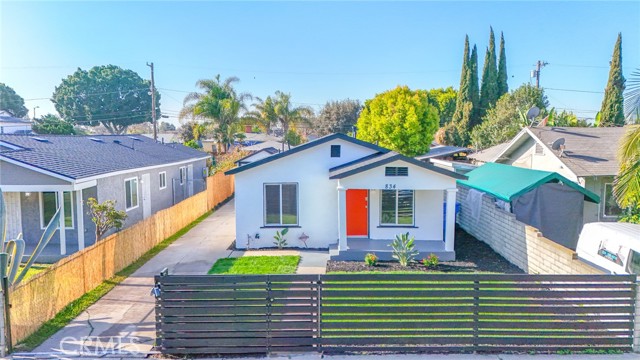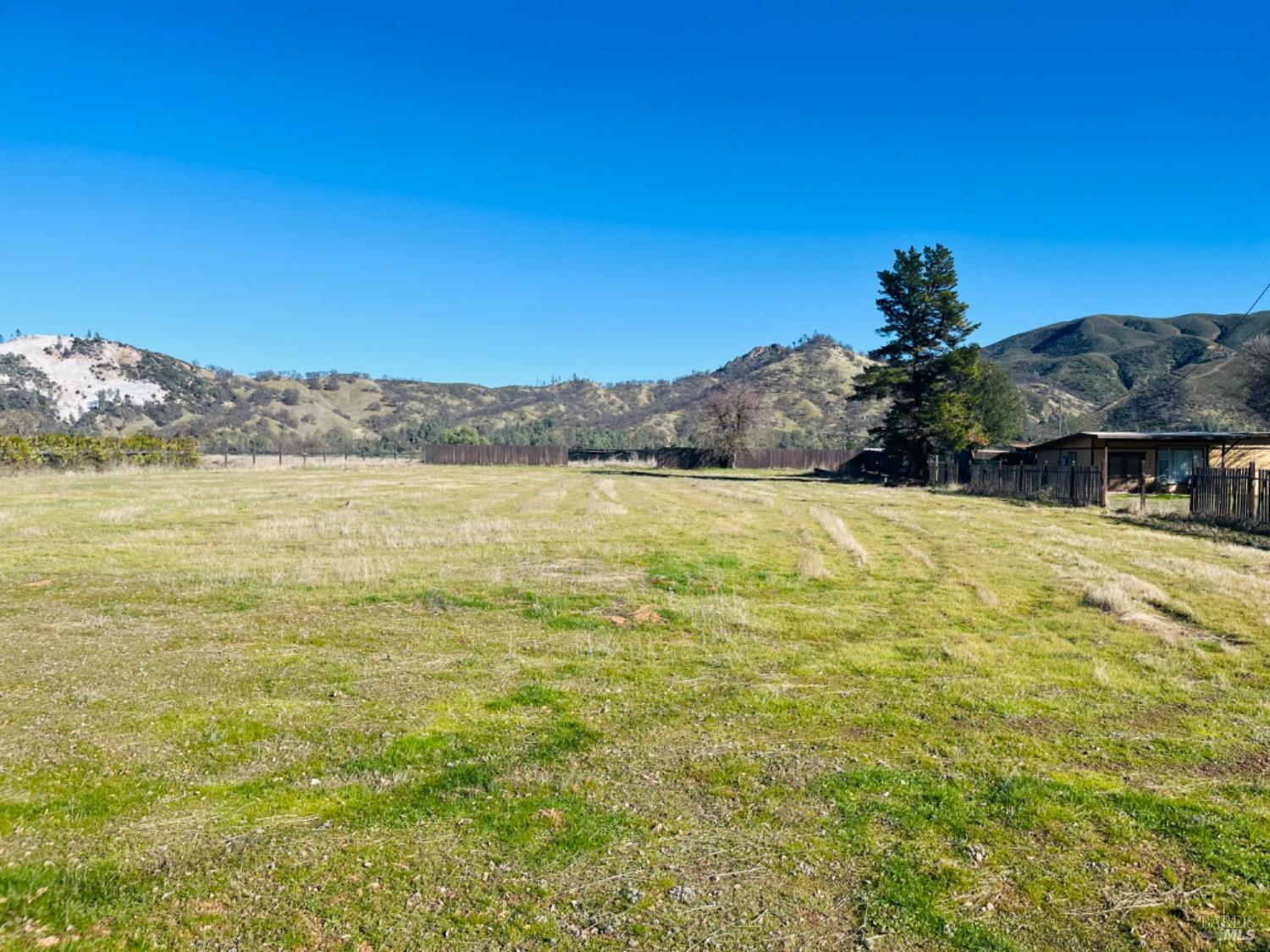20838 Knollcrest Ct., Groveland, CA 95321
$575,000 Mortgage Calculator Active Single Family Residence
Property Details
About this Property
Spacious 3-Bedroom Home with Sunroom, Large Deck, and Generator This beautifully maintained 3-bedroom, 2-bath home offers 2,008 square feet of comfortable living space on one of the more level lots in the area. An additional 208-square-foot sunroom brings the outdoors in, providing a protected space that feels open and airy year-round. The great room features a cozy wood-burning stove and flows seamlessly into a large kitchen with granite countertops, a breakfast nook, and a full suite of appliances. The adjacent dining room showcases hardwood floors and is ideal for entertaining. The master suite includes dual sinks, a separate shower and tub, a walk-in closet, and a sliding glass door that opens to the expansive rear deck. Two additional bedrooms, including one perfect for a home office, are located near the updated hall bath. Throughout the home, you'll find a mix of hardwood, carpet, and tile flooring, offering both comfort and durability. Pop-out windows in the breakfast area and master bath provide added light and charm. Step outside to a spacious 35-foot deck with a 10'x10' gazebo, perfect for outdoor gatherings. The property is equipped with a 110/220-volt whole-house generator and a 50,000 BTU furnace paired with a 5-ton upgraded air conditioning system .
Your path to home ownership starts here. Let us help you calculate your monthly costs.
MLS Listing Information
MLS #
EB41091361
MLS Source
Bridge MLS
Days on Site
26
Interior Features
Kitchen
220 Volt Outlet, Breakfast Bar, Countertop - Stone, Hookups - Ice Maker, Island, Skylight(s), Updated
Appliances
Cooktop - Electric, Dishwasher, Garbage Disposal, Microwave, Oven - Built-In, Oven - Self Cleaning, Oven Range - Built-In, Oven Range - Gas, Refrigerator, Trash Compactor, Dryer
Fireplace
Free Standing, Living Room
Flooring
Carpet - Wall to Wall, Hardwood, Laminate
Laundry
220 Volt Outlet, Hookup - Gas Dryer, In Laundry Room
Cooling
Ceiling Fan, Central -1 Zone
Heating
Forced Air
Exterior Features
Roof
Composition
Pool
Community Facility, Membership Fee
Style
Contemporary
Parking, School, and Other Information
Garage/Parking
Attached Garage, Garage, Gate/Door Opener, Garage: 2 Car(s)
Elementary District
Big Oak Flat-Groveland Unified
High School District
Big Oak Flat-Groveland Unified
Sewer
Septic Tank
Water
Public
HOA Fee
$285
HOA Fee Frequency
Monthly
Complex Amenities
Club House, Community Pool, Garden / Greenbelt/ Trails, Golf Course, Playground
Contact Information
Listing Agent
Michael Beggs
PINE MTN LAKE REALTY
License #: 01333568
Phone: –
Co-Listing Agent
Patty Beggs
PINE MTN LAKE REALTY
License #: 01339347
Phone: (209) 840-2293
School Ratings
Nearby Schools
| Schools | Type | Grades | Distance | Rating |
|---|---|---|---|---|
| Big Oak Flat-Groveland Adult | public | UG | 2.42 mi | N/A |
| Moccasin Community Day School | public | 7-12 | 2.43 mi | N/A |
| Tenaya Elementary School | public | K-8 | 2.43 mi | |
| Tioga High School | public | 9-12 | 2.93 mi |
Neighborhood: Around This Home
Neighborhood: Local Demographics
Nearby Homes for Sale
20838 Knollcrest Ct. is a Single Family Residence in Groveland, CA 95321. This 2,008 square foot property sits on a 0.39 Acres Lot and features 3 bedrooms & 2 full bathrooms. It is currently priced at $575,000 and was built in 1994. This address can also be written as 20838 Knollcrest Ct., Groveland, CA 95321.
©2025 Bridge MLS. All rights reserved. All data, including all measurements and calculations of area, is obtained from various sources and has not been, and will not be, verified by broker or MLS. All information should be independently reviewed and verified for accuracy. Properties may or may not be listed by the office/agent presenting the information. Information provided is for personal, non-commercial use by the viewer and may not be redistributed without explicit authorization from Bridge MLS.
Presently MLSListings.com displays Active, Contingent, Pending, and Recently Sold listings. Recently Sold listings are properties which were sold within the last three years. After that period listings are no longer displayed in MLSListings.com. Pending listings are properties under contract and no longer available for sale. Contingent listings are properties where there is an accepted offer, and seller may be seeking back-up offers. Active listings are available for sale.
This listing information is up-to-date as of April 02, 2025. For the most current information, please contact Michael Beggs



