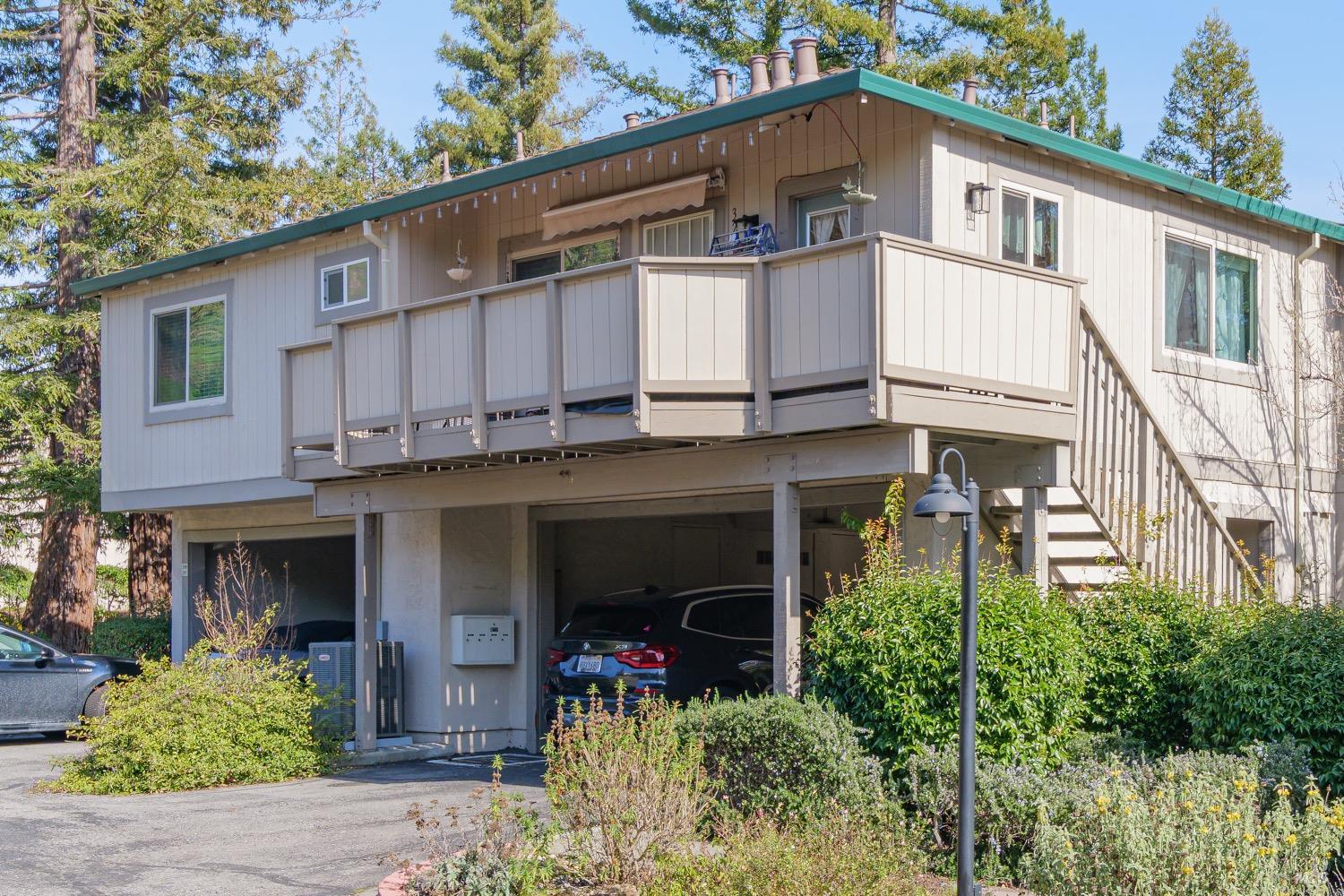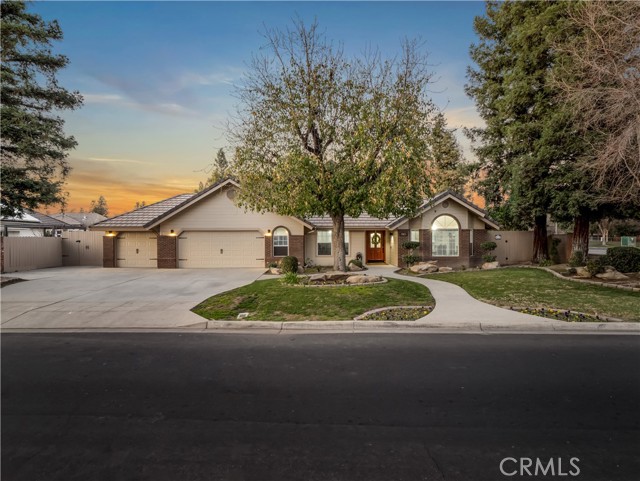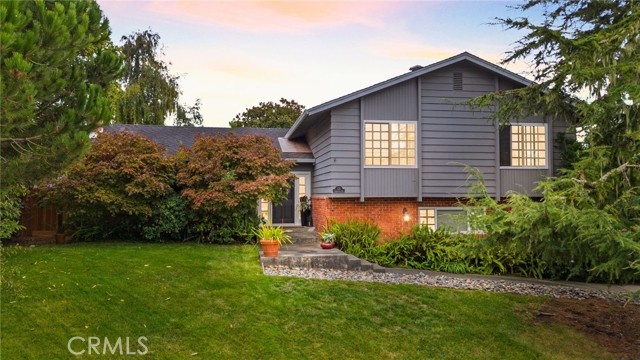1272 Van Gogh Dr, El Dorado Hills, CA 95762
$1,700,000 Mortgage Calculator Sold on Jan 7, 2025 Single Family Residence
Property Details
About this Property
Immerse yourself in the epitome of luxury living on the Serrano Country Club Golf Course. This extraordinary home offers unparalleled views of the 14th, 15th, and 16th holes. A world of elegance awaits boasting 5 spacious ensuite bedrooms, including a coveted primary suite, secondary suite and office on the main floor, this residence provides the utmost in privacy & comfort. The allure of Italy is seamlessly infused into the design, with imported Italian marble floors & outdoor columns that exude timeless sophistication. Indulge in your own private oasis as you step outside onto the sprawling travertine stone patio, enveloped by the serenity of a saltwater pool and spa. With multicolored lighting and captivating water features, this setting offers a mesmerizing ambiance for relaxation and entertainment. A double-sided fireplace connects the dining area and great room, creating a seamless flow and adding warmth to gatherings. The gourmet kitchen is a culinary dream, featuring dual dishwashers & ovens and spacious central island. Live and breathe the golf course lifestyle, embracing the tranquility and luxury of this remarkable property. This is your opportunity to unlock a world of refinement and beauty within the Serrano Country Club Golf Course Community
Your path to home ownership starts here. Let us help you calculate your monthly costs.
MLS Listing Information
MLS #
ME224010522
MLS Source
MetroList Services, Inc.
Interior Features
Bedrooms
Primary Bath, Primary Suite/Retreat, Remodeled
Bathrooms
Updated Bath(s)
Kitchen
Countertop - Concrete, Countertop - Granite, Island with Sink, Other, Pantry, Updated
Appliances
Cooktop - Gas, Dishwasher, Garbage Disposal, Microwave, Other, Oven - Double, Oven - Self Cleaning, Warming Drawer
Dining Room
Dining Area in Family Room, Dining Bar, Formal Dining Room, Other
Fireplace
Dining Room, Family Room, Gas Log, Two-Way
Flooring
Marble, Tile, Wood
Laundry
Cabinets, In Laundry Room, Laundry - Yes, Tub / Sink
Cooling
Ceiling Fan, Central Forced Air, Multi Units
Heating
Central Forced Air, Fireplace, Gas - Natural, Heating - 2+ Units, Solar
Exterior Features
Roof
Tile
Foundation
Slab, Concrete Perimeter and Slab
Pool
Gunite, Heated - Solar, In Ground, Other, Pool - Yes, Pool/Spa Combo, Spa/Hot Tub
Parking, School, and Other Information
Garage/Parking
24'+ Deep Garage, Attached Garage, Gate/Door Opener, Tandem Parking, Garage: 3 Car(s)
High School District
El Dorado Union High
Sewer
Public Sewer
Water
Public
HOA Fee
$340
HOA Fee Frequency
Monthly
Complex Amenities
Garden / Greenbelt/ Trails, Park, Playground
Zoning
RES
Unit Information
| # Buildings | # Leased Units | # Total Units |
|---|---|---|
| 0 | – | – |
School Ratings
Nearby Schools
| Schools | Type | Grades | Distance | Rating |
|---|---|---|---|---|
| Pleasant Grove Middle School | public | 6-8 | 1.31 mi | |
| Rolling Hills Middle School | public | 6-8 | 1.49 mi | |
| Silva Valley Elementary School | public | K-5 | 1.71 mi | |
| Oak Ridge High School | public | 8-12 | 1.71 mi | |
| Oak Meadow Elementary School | public | K-5 | 1.73 mi | |
| Green Valley Elementary School | public | K-5 | 1.87 mi | |
| Blue Oak Elementary School | public | K-5 | 2.55 mi | |
| Jackson Elementary School | public | K-5 | 2.58 mi | |
| Camerado Springs Middle School | public | 6-8 | 2.68 mi | |
| William Brooks Elementary School | public | K-5 | 2.81 mi | |
| Lakeview Elementary School | public | K-5 | 3.17 mi | |
| Lake Forest Elementary School | public | K-5 | 3.48 mi | |
| Marina Village Middle School | public | 6-8 | 3.55 mi | |
| Russell Ranch Elementary School | public | K-5 | 3.61 mi | |
| Empire Oaks Elementary School | public | K-5 | 3.79 mi | |
| Vista Del Lago High School | public | 9-12 | 4.10 mi | |
| Rescue Elementary School | public | K-5 | 4.26 mi | |
| Oak Chan Elementary School | public | K-5 | 4.77 mi | |
| Folsom Hills Elementary School | public | K-5 | 4.85 mi |
Neighborhood: Around This Home
Neighborhood: Local Demographics
1272 Van Gogh Dr is a Single Family Residence in El Dorado Hills, CA 95762. This 4,382 square foot property sits on a 8,712 Sq Ft Lot and features 5 bedrooms & 5 full and 1 partial bathrooms. It is currently priced at $1,700,000 and was built in –. This address can also be written as 1272 Van Gogh Dr, El Dorado Hills, CA 95762.
©2025 MetroList Services, Inc. All rights reserved. All data, including all measurements and calculations of area, is obtained from various sources and has not been, and will not be, verified by broker or MLS. All information should be independently reviewed and verified for accuracy. Properties may or may not be listed by the office/agent presenting the information. Information provided is for personal, non-commercial use by the viewer and may not be redistributed without explicit authorization from MetroList Services, Inc.
Presently MLSListings.com displays Active, Contingent, Pending, and Recently Sold listings. Recently Sold listings are properties which were sold within the last three years. After that period listings are no longer displayed in MLSListings.com. Pending listings are properties under contract and no longer available for sale. Contingent listings are properties where there is an accepted offer, and seller may be seeking back-up offers. Active listings are available for sale.
This listing information is up-to-date as of January 07, 2025. For the most current information, please contact Patricia Seide, (916) 712-1617





