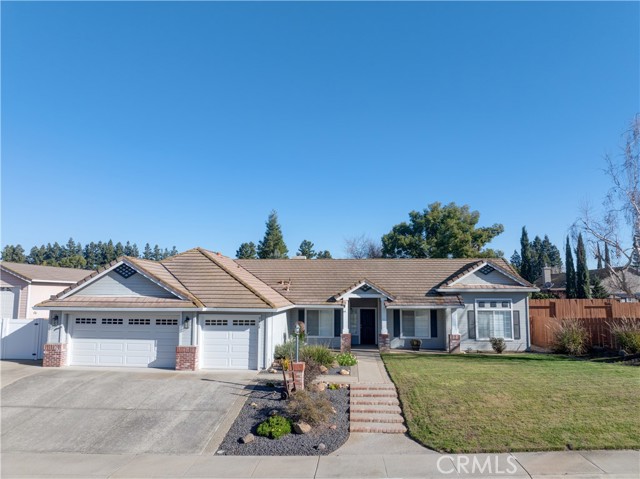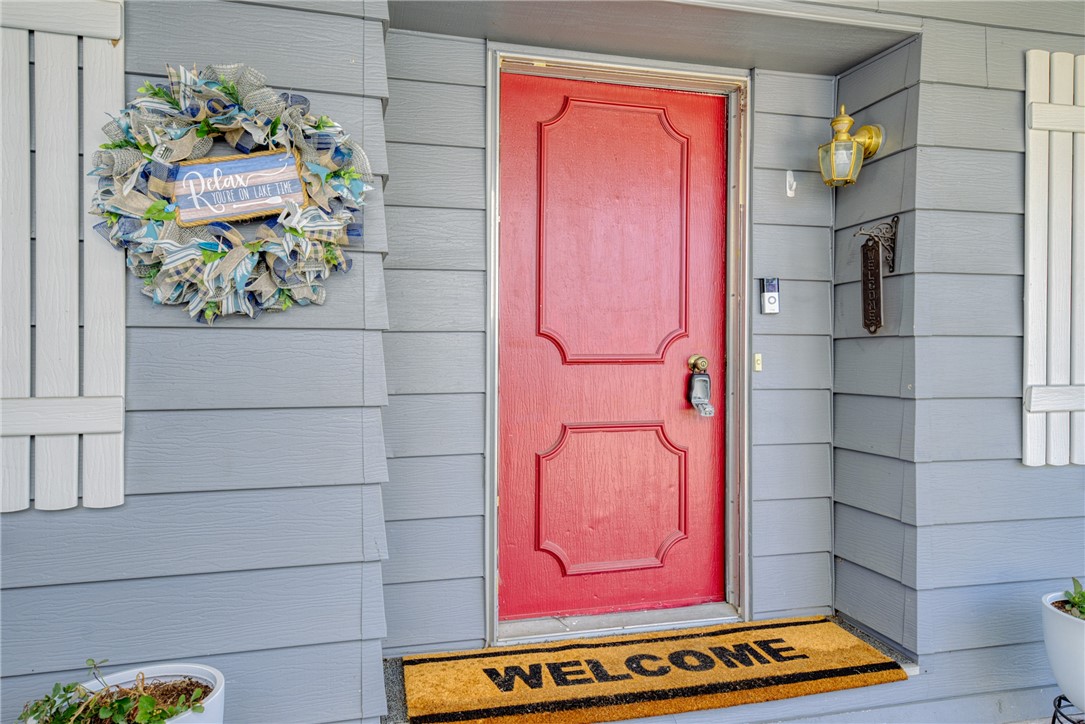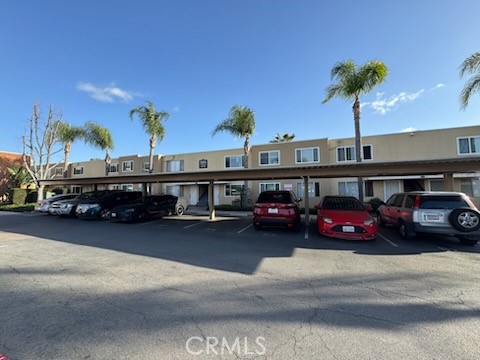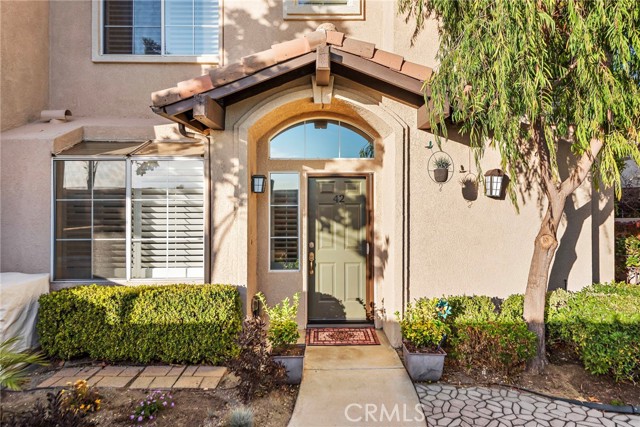15255 Woodmont Ln, Meadow Vista, CA 95722
$1,625,000 Mortgage Calculator Active Single Family Residence
Property Details
About this Property
Discover the wonder of Winchester, an exclusive community of custom homes nestled in the foothills just minutes from Auburn and everything you love about life in South Placer County. This stunning traditional style home is set among soaring pines and majestic oaks, surrounded by a natural landscape. The sprawling single story floor plan features expansive windows, gorgeous knotty alder cabinetry and woodwork, imperfect smooth wall texture and beautiful tile floors. Designed for entertaining, you will love the impressive dining room featuring custom cabinets, an adjacent wet bar and wine room. The chef's kitchen features Thermador appliances, a central island with prep sink, counter seating, shelves, and cabinets. Relax in the living room by the warmth of the fireplace, or retreat to the flex room complete with custom shelving and cabinetry. The primary suite features another fireplace, spacious sitting area, outside access, custom walk-in closet and jetted bathtub. The covered & uncovered tiled patio offers a built-in BBQ/Kitchen and custom firepit with cushioned seating. Play Bocce Ball on your own court and enjoy the year-round resort lifestyle amenities at Winchester's swim and tennis club pool, hot tub, sports courts, social events and more.
Your path to home ownership starts here. Let us help you calculate your monthly costs.
MLS Listing Information
MLS #
ME224050736
MLS Source
MetroList Services, Inc.
Days on Site
312
Interior Features
Bedrooms
Primary Bath, Primary Suite/Retreat
Bathrooms
Other
Kitchen
Breakfast Bar, Breakfast Nook, Countertop - Concrete, Countertop - Granite, Island, Other, Pantry
Appliances
Dishwasher, Garbage Disposal, Ice Maker, Microwave, Other, Oven - Built-In, Oven - Double, Oven - Electric, Oven Range - Gas, Trash Compactor, Wine Refrigerator, Warming Drawer
Dining Room
Formal Dining Room, Other
Fireplace
Living Room, Primary Bedroom
Flooring
Carpet, Tile
Laundry
Cabinets, Hookup - Gas Dryer, In Closet, In Laundry Room, Laundry - Yes, Tub / Sink
Cooling
Ceiling Fan, Central Forced Air
Heating
Central Forced Air, Fireplace, Gas - Natural, Heating - 2+ Units
Exterior Features
Roof
Tile
Foundation
Raised
Pool
Community Facility, Other, Pool - Yes
Style
Custom, Traditional
Parking, School, and Other Information
Garage/Parking
Facing Side, Gate/Door Opener, Garage: 3 Car(s)
High School District
Placer Union High
Sewer
Septic Tank
Water
Public
HOA Fee
$265
HOA Fee Frequency
Monthly
Complex Amenities
Barbecue Area, Cabana, Club House, Community Pool, Game Court (Outdoor), Other
Zoning
Res
Contact Information
Listing Agent
Anthony Kirk
Kirk Real Estate
License #: 01014549
Phone: (916) 956-2545
Co-Listing Agent
Lynda Kirk
Kirk Real Estate
License #: 01331880
Phone: (916) 956-2545
Unit Information
| # Buildings | # Leased Units | # Total Units |
|---|---|---|
| 0 | – | – |
School Ratings
Nearby Schools
| Schools | Type | Grades | Distance | Rating |
|---|---|---|---|---|
| Sierra Hills Elementary School | public | K-3 | 1.04 mi | |
| Bear River High School | public | 9-12 | 3.84 mi | |
| Cottage Hill Elementary School | public | K-5 | 3.88 mi | |
| Pleasant Ridge Special Education Preschool | public | UG | 3.89 mi | N/A |
| Magnolia Intermediate School | public | 6-8 | 3.94 mi | |
| Placer School For Adults | public | UG | 4.71 mi | N/A |
| Maidu High Independent Study | public | 9-12 | 4.74 mi | N/A |
| Weimar Hills | public | 4-8 | 4.76 mi | |
| Rock Creek Elementary School | public | K-5 | 4.90 mi | N/A |
Neighborhood: Around This Home
Neighborhood: Local Demographics
Nearby Homes for Sale
15255 Woodmont Ln is a Single Family Residence in Meadow Vista, CA 95722. This 3,600 square foot property sits on a 1.4 Acres Lot and features 4 bedrooms & 3 full and 1 partial bathrooms. It is currently priced at $1,625,000 and was built in –. This address can also be written as 15255 Woodmont Ln, Meadow Vista, CA 95722.
©2025 MetroList Services, Inc. All rights reserved. All data, including all measurements and calculations of area, is obtained from various sources and has not been, and will not be, verified by broker or MLS. All information should be independently reviewed and verified for accuracy. Properties may or may not be listed by the office/agent presenting the information. Information provided is for personal, non-commercial use by the viewer and may not be redistributed without explicit authorization from MetroList Services, Inc.
Presently MLSListings.com displays Active, Contingent, Pending, and Recently Sold listings. Recently Sold listings are properties which were sold within the last three years. After that period listings are no longer displayed in MLSListings.com. Pending listings are properties under contract and no longer available for sale. Contingent listings are properties where there is an accepted offer, and seller may be seeking back-up offers. Active listings are available for sale.
This listing information is up-to-date as of March 12, 2025. For the most current information, please contact Anthony Kirk, (916) 956-2545



































































