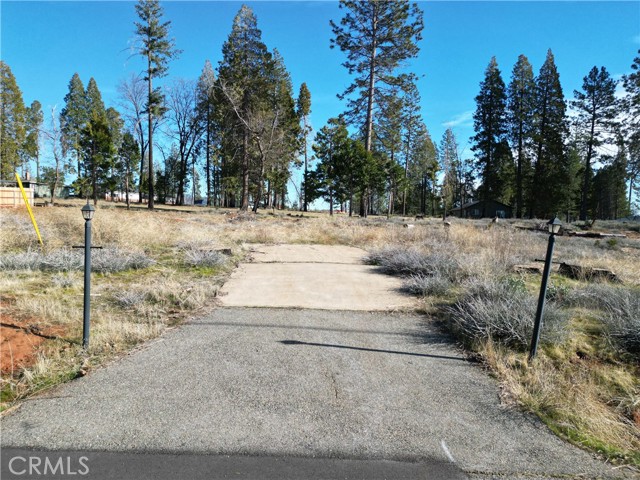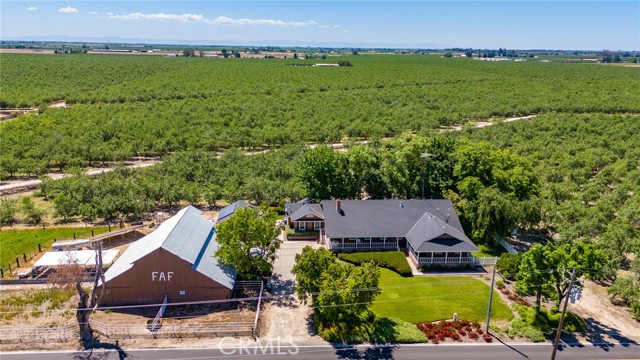Property Details
About this Property
Experience the unparalleled charm and modern convenience at the Fagundes Almond Farm. This 18-acre property is not just a farm; it's a lifestyle. With meticulously maintained almond orchards and modern agricultural infrastructure, this farm is both beautiful and productive. The 3,800 sq ft French Farmhouse, continually remodeled, features 4 spacious bedrooms and 3 luxurious bathrooms and two additional offices that could be used as bedrooms. The chef's kitchen is a culinary dream, boasting custom wood cabinetry, granite and marble countertops, Thermador and Wolf appliances, a built-in refrigerator, farmhouse sink, and more. The home is bathed in natural light thanks to Anderson windows with plantation shutters, creating a warm and inviting atmosphere. The master suite features a sitting area, dressing area with island bench, multiple closets, exquisite bath with soaking tub, double marble counters, walk-in shower with multiple shower heads. Spacious butler's pantry and laundry room that opens up to an ideal home office. Step outside to find a restored vintage redwood barn, perfect for housing animals, equipment, or hosting grand events.
Your path to home ownership starts here. Let us help you calculate your monthly costs.
MLS Listing Information
MLS #
ME224067998
MLS Source
MetroList Services, Inc.
Days on Site
252
Interior Features
Bathrooms
Updated Bath(s)
Kitchen
Countertop - Granite, Countertop - Stone, Hookups - Ice Maker, Island with Sink, Updated
Appliances
Dishwasher, Hood Over Range, Microwave, Oven - Self Cleaning, Wine Refrigerator, Dryer, Washer, Warming Drawer
Dining Room
Formal Dining Room
Flooring
Carpet, Marble, Wood
Laundry
Cabinets, In Laundry Room, Tub / Sink
Cooling
Central Forced Air, Whole House Fan
Heating
Central Forced Air, Fireplace, Gas - Natural
Exterior Features
Roof
Composition, Shingle
Foundation
Raised
Pool
Pool - No
Style
Farm House, French, Luxury, Ranchette
Horse Property
Yes
Parking, School, and Other Information
Garage/Parking
Detached, Facing Side, Gate/Door Opener, Garage: 2 Car(s)
High School District
Merced Union High
Sewer
Septic Tank
Water
Private, Well
Complex Amenities
Dog Run
Zoning
A-1
Unit Information
| # Buildings | # Leased Units | # Total Units |
|---|---|---|
| 0 | – | – |
School Ratings
Nearby Schools
| Schools | Type | Grades | Distance | Rating |
|---|---|---|---|---|
| Valley Atwater Community Day School | public | 6-12 | 1.25 mi | N/A |
| Shaffer Elementary School | public | K-6 | 1.37 mi | |
| Mitchell Elementary School | public | K-6 | 1.80 mi | |
| Mitchell Intermediate School | public | 7-8 | 1.81 mi | |
| Thomas Olaeta Elementary School | public | K-6 | 1.92 mi | |
| Atwater Senior Academy | public | 6-8 | 2.01 mi | N/A |
| Aileen Colburn Elementary School | public | K-6 | 2.03 mi | |
| Buhach Colony High School | public | 9-12 | 2.12 mi | |
| Elmer Wood Elementary School | public | K-6 | 2.40 mi | |
| Bellevue Senior Elementary | public | 7-8 | 2.46 mi | |
| Bellevue Elementary School | public | K-6 | 2.46 mi | |
| Mcswain Elementary School | public | K-8 | 2.58 mi | |
| Atwater High School | public | 9-12 | 2.72 mi | |
| Peggy Heller Elementary School | public | K-8 | 3.05 mi | |
| Franklin Elementary School | public | K-3 | 3.41 mi | |
| Joe Stefani | public | 3,4,5,6 | 3.70 mi | |
| Winton Middle School | public | 6-8 | 3.76 mi | |
| Frank Sparkes Elementary School | public | K-5 | 3.87 mi | |
| Winfield Elementary School | public | K-5 | 4.26 mi | |
| Sybil N. Crookham Elementary School | public | K-5 | 4.40 mi |
Neighborhood: Around This Home
Neighborhood: Local Demographics
Nearby Homes for Sale
2591 Giannini Rd is a Single Family Residence in Atwater, CA 95301. This 3,840 square foot property sits on a 17.87 Acres Lot and features 4 bedrooms & 2 full and 1 partial bathrooms. It is currently priced at $1,800,000 and was built in –. This address can also be written as 2591 Giannini Rd, Atwater, CA 95301.
©2025 MetroList Services, Inc. All rights reserved. All data, including all measurements and calculations of area, is obtained from various sources and has not been, and will not be, verified by broker or MLS. All information should be independently reviewed and verified for accuracy. Properties may or may not be listed by the office/agent presenting the information. Information provided is for personal, non-commercial use by the viewer and may not be redistributed without explicit authorization from MetroList Services, Inc.
Presently MLSListings.com displays Active, Contingent, Pending, and Recently Sold listings. Recently Sold listings are properties which were sold within the last three years. After that period listings are no longer displayed in MLSListings.com. Pending listings are properties under contract and no longer available for sale. Contingent listings are properties where there is an accepted offer, and seller may be seeking back-up offers. Active listings are available for sale.
This listing information is up-to-date as of November 20, 2024. For the most current information, please contact Tierzah Smith, (831) 706-1600



























































































