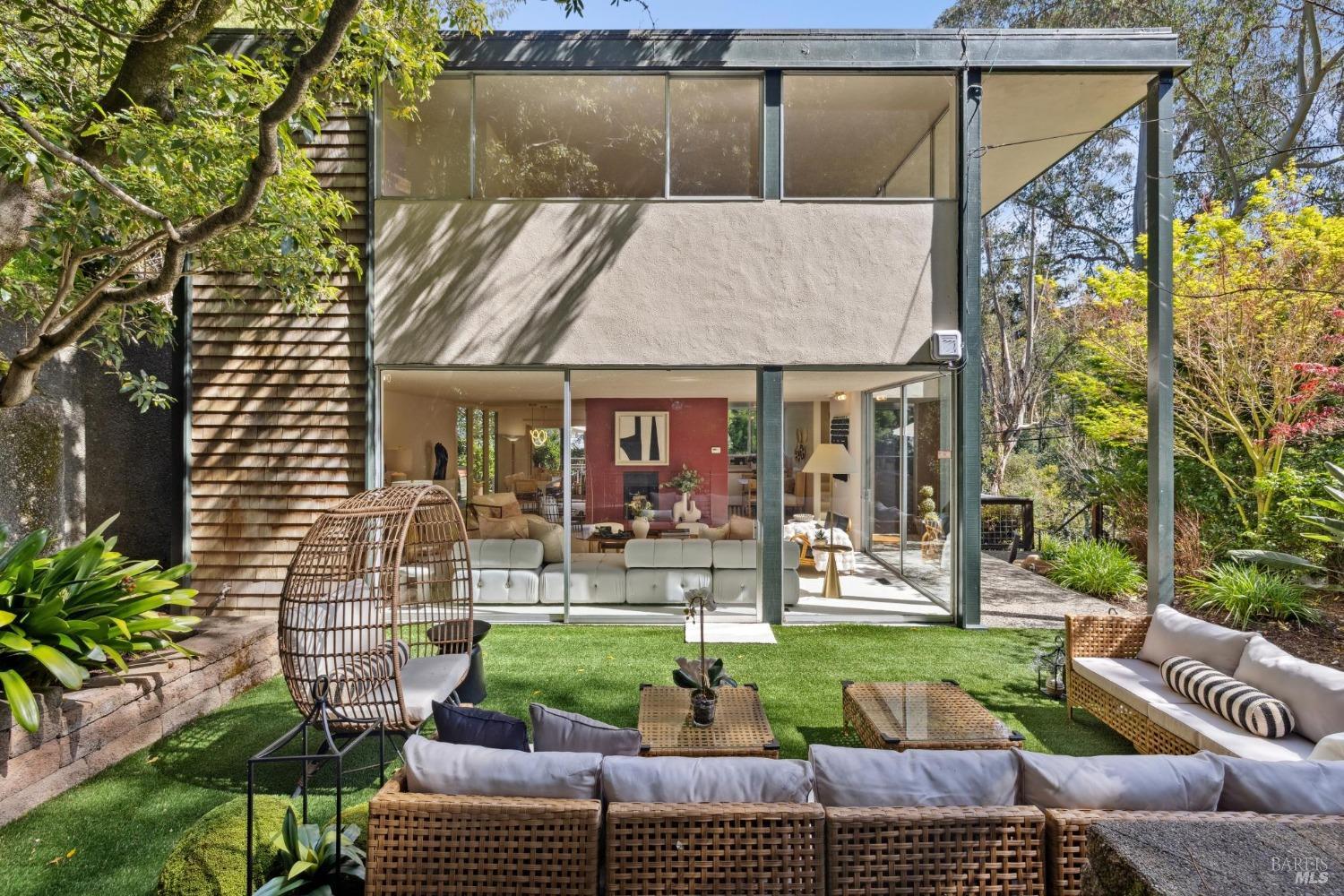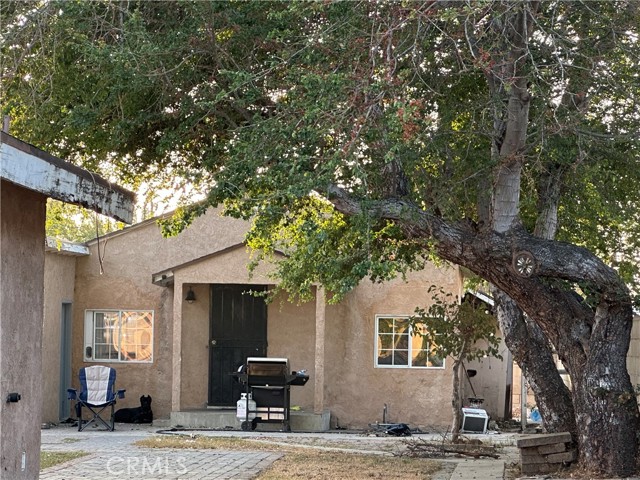22376 Blue Ridge Mountain Dr, Cottonwood, CA 96022
$399,000 Mortgage Calculator Active Single Family Residence
Property Details
About this Property
Discover your dream home nestled in a serene Sacramento River community. This beautifully designed 3-bedroom, 2-bathroom sanctuary offers the perfect blend of modern comfort and natural beauty. Step inside to an open-concept living space bathed in natural light, thanks to vaulted ceilings and an abundance of windows. The spacious living area features built-in shelves and a cozy wood-burning pellet stove, perfect for those chilly evenings. The gourmet kitchen is a chef's delight, boasting a gas range, ample cabinetry, and a large walk-in pantry. Entertain with ease in the expansive dining area, or take the party outside to your newly landscaped backyard oasis. Here, you'll find plenty of seating areas, landscaped pathways, and space for gardening, all set against the backdrop of a seasonal creek and wildlife pathway that ensures your privacy. The primary bedroom is a true retreat, complete with an oversized walk-in closet and an en-suite bathroom designed for relaxation. Enjoy the convenience of an energy-efficient HVAC system and waterproof laminate flooring throughout the home, along with newer custom interior paint. For those who love to tinker or need extra storage, the oversized 2-car garage with a workshop area and built-in shelves is sure to impress. It's a lifestyle!
Your path to home ownership starts here. Let us help you calculate your monthly costs.
MLS Listing Information
MLS #
ME224097092
MLS Source
MetroList Services, Inc.
Days on Site
211
Interior Features
Bedrooms
Primary Bath, Primary Suite/Retreat
Kitchen
Kitchen/Family Room Combo, Other, Pantry
Appliances
Dishwasher, Other, Oven Range - Gas
Dining Room
Dining Bar, Formal Area, Other
Fireplace
Free Standing, Living Room, Pellet Stove
Flooring
Vinyl
Laundry
In Laundry Room, Laundry - Yes
Cooling
Ceiling Fan, Central Forced Air
Heating
Central Forced Air
Exterior Features
Roof
Composition
Foundation
Slab, Concrete Perimeter and Slab
Pool
Community Facility, Pool - Yes
Style
Contemporary
Parking, School, and Other Information
Garage/Parking
Facing Front, Gate/Door Opener, Garage: 2 Car(s)
Sewer
Septic Tank
HOA Fee
$90
HOA Fee Frequency
Monthly
Complex Amenities
Barbecue Area, Cabana, Club House, Community Pool, Exercise Course, Game Court (Outdoor), Other, Park, Playground
Zoning
R-1
Unit Information
| # Buildings | # Leased Units | # Total Units |
|---|---|---|
| 0 | – | – |
School Ratings
Nearby Schools
| Schools | Type | Grades | Distance | Rating |
|---|---|---|---|---|
| West Cottonwood Junior High School | public | 5-8 | 4.76 mi |
Neighborhood: Around This Home
Neighborhood: Local Demographics
Nearby Homes for Sale
22376 Blue Ridge Mountain Dr is a Single Family Residence in Cottonwood, CA 96022. This 1,553 square foot property sits on a 0.25 Acres Lot and features 3 bedrooms & 2 full bathrooms. It is currently priced at $399,000 and was built in –. This address can also be written as 22376 Blue Ridge Mountain Dr, Cottonwood, CA 96022.
©2025 MetroList Services, Inc. All rights reserved. All data, including all measurements and calculations of area, is obtained from various sources and has not been, and will not be, verified by broker or MLS. All information should be independently reviewed and verified for accuracy. Properties may or may not be listed by the office/agent presenting the information. Information provided is for personal, non-commercial use by the viewer and may not be redistributed without explicit authorization from MetroList Services, Inc.
Presently MLSListings.com displays Active, Contingent, Pending, and Recently Sold listings. Recently Sold listings are properties which were sold within the last three years. After that period listings are no longer displayed in MLSListings.com. Pending listings are properties under contract and no longer available for sale. Contingent listings are properties where there is an accepted offer, and seller may be seeking back-up offers. Active listings are available for sale.
This listing information is up-to-date as of March 12, 2025. For the most current information, please contact Alan Craft, (530) 221-7550








































































