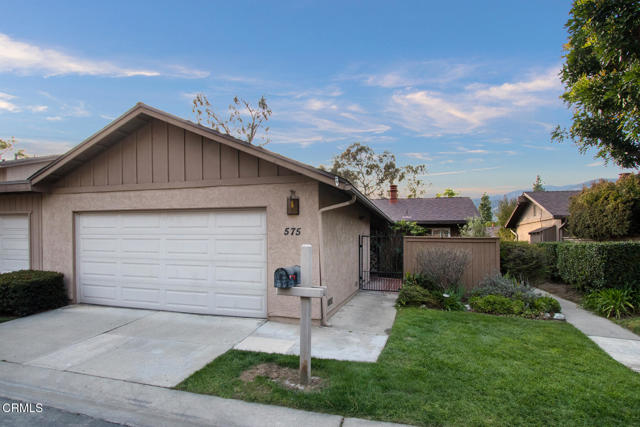3236 Fabriano Way, El Dorado Hills, CA 95762
$1,550,000 Mortgage Calculator Sold on Jan 8, 2025 Single Family Residence
Property Details
About this Property
Welcome to this luxurious former model home built by Toll Brothers in the prestigious guard-gated community of Serrano. The Brescia Andalusian is a professionally decorated & landscaped masterpiece, showcasing $700K in high-end upgrades. Spanning 4,187 SF on a .21-acre lot, this home offers 4 beds, 4.5 baths & a 3-car garage. The heart of the home is the inspiring gourmet kitchen, featuring professional-grade Bosch appliances. The open-concept great room seamlessly connects to the expansive outdoor living area, perfect for entertaining. Step outside to discover a stunning pool, an outdoor fireplace, a serene water feature, a putting green & a trellis with a media wall & seating area, creating the ultimate retreat. The master suite is a true sanctuary, boasting designer dual walk-in closets & a luxurious bath complete with a soaking tub. Upstairs, the loft leads to 2 bedrooms with en-suites, a spacious bonus room with a large balcony & the master suite. Addl. highlights include a centrally located second-floor laundry room, a guest suite on the main level, a mudroom between the kitchen & garage, a versatile loft. The home is energy-efficient with solar panels & a generator. Serrano residents enjoy top-rated schools (Oak Ridge), trails, 1,000 acres of open space, parks & events.
Your path to home ownership starts here. Let us help you calculate your monthly costs.
MLS Listing Information
MLS #
ME224103145
MLS Source
MetroList Services, Inc.
Interior Features
Bedrooms
Primary Bath, Primary Suite/Retreat
Bathrooms
Primary - Tub
Kitchen
Countertop - Concrete, Countertop - Granite, Island with Sink, Other, Pantry
Appliances
Cooktop - Gas, Dishwasher, Hood Over Range, Other, Oven - Built-In, Oven - Electric
Dining Room
Breakfast Nook, Dining Bar, In Kitchen, Other
Fireplace
Gas Piped, Living Room, Primary Bedroom
Flooring
Carpet, Tile, Wood
Laundry
Cabinets, In Laundry Room, Laundry - Yes, Tub / Sink, Upper Floor
Cooling
Central Forced Air
Heating
Central Forced Air, Solar
Exterior Features
Roof
Tile
Foundation
Slab, Concrete Perimeter and Slab
Pool
In Ground, Pool - Yes
Parking, School, and Other Information
Garage/Parking
Attached Garage, Facing Front, Facing Side, Garage: 3 Car(s)
High School District
El Dorado Union High
HOA Fee
$352
HOA Fee Frequency
Monthly
Complex Amenities
Game Court (Outdoor), Garden / Greenbelt/ Trails, Park, Playground
Zoning
RES
Contact Information
Listing Agent
Melissa Cvitanovic
Coldwell Banker Realty
License #: 01924412
Phone: (415) 913-9231
Co-Listing Agent
Stephani Menser
Coldwell Banker Realty
License #: 01898563
Phone: (916) 289-9866
Unit Information
| # Buildings | # Leased Units | # Total Units |
|---|---|---|
| 0 | – | – |
School Ratings
Nearby Schools
| Schools | Type | Grades | Distance | Rating |
|---|---|---|---|---|
| Pleasant Grove Middle School | public | 6-8 | 1.05 mi | |
| Green Valley Elementary School | public | K-5 | 1.61 mi | |
| Rolling Hills Middle School | public | 6-8 | 1.74 mi | |
| Oak Ridge High School | public | 8-12 | 1.96 mi | |
| Silva Valley Elementary School | public | K-5 | 1.97 mi | |
| Oak Meadow Elementary School | public | K-5 | 1.97 mi | |
| Blue Oak Elementary School | public | K-5 | 2.48 mi | |
| Camerado Springs Middle School | public | 6-8 | 2.60 mi | |
| Jackson Elementary School | public | K-5 | 2.72 mi | |
| William Brooks Elementary School | public | K-5 | 3.07 mi | |
| Lakeview Elementary School | public | K-5 | 3.36 mi | |
| Lake Forest Elementary School | public | K-5 | 3.57 mi | |
| Marina Village Middle School | public | 6-8 | 3.64 mi | |
| Russell Ranch Elementary School | public | K-5 | 3.87 mi | |
| Rescue Elementary School | public | K-5 | 4.00 mi | |
| Empire Oaks Elementary School | public | K-5 | 4.04 mi | |
| Vista Del Lago High School | public | 9-12 | 4.36 mi |
Neighborhood: Around This Home
Neighborhood: Local Demographics
Market Trends Charts
3236 Fabriano Way is a Single Family Residence in El Dorado Hills, CA 95762. This 4,187 square foot property sits on a 9,583 Sq Ft Lot and features 4 bedrooms & 4 full and 1 partial bathrooms. It is currently priced at $1,550,000 and was built in –. This address can also be written as 3236 Fabriano Way, El Dorado Hills, CA 95762.
©2025 MetroList Services, Inc. All rights reserved. All data, including all measurements and calculations of area, is obtained from various sources and has not been, and will not be, verified by broker or MLS. All information should be independently reviewed and verified for accuracy. Properties may or may not be listed by the office/agent presenting the information. Information provided is for personal, non-commercial use by the viewer and may not be redistributed without explicit authorization from MetroList Services, Inc.
Presently MLSListings.com displays Active, Contingent, Pending, and Recently Sold listings. Recently Sold listings are properties which were sold within the last three years. After that period listings are no longer displayed in MLSListings.com. Pending listings are properties under contract and no longer available for sale. Contingent listings are properties where there is an accepted offer, and seller may be seeking back-up offers. Active listings are available for sale.
This listing information is up-to-date as of January 09, 2025. For the most current information, please contact Melissa Cvitanovic, (415) 913-9231



