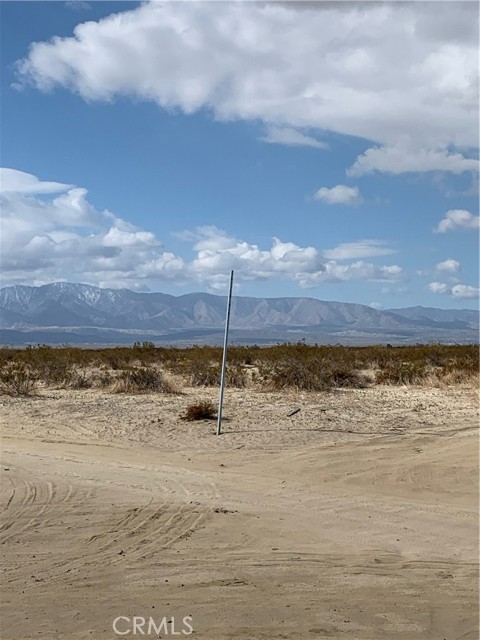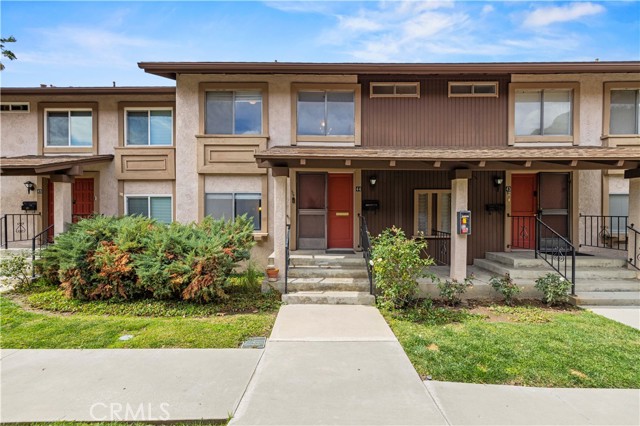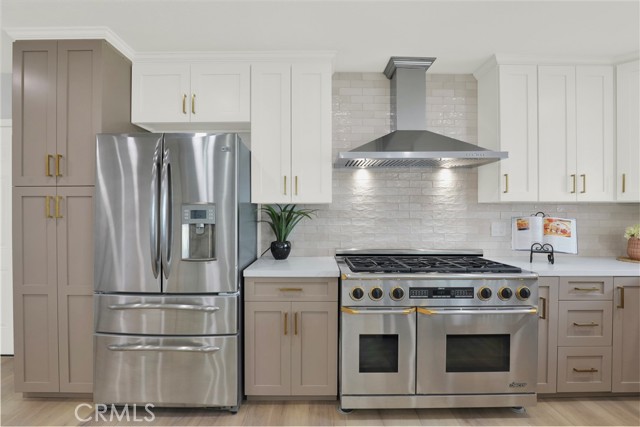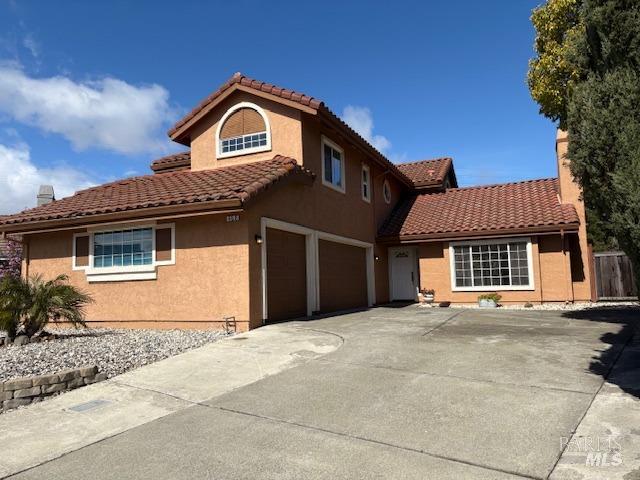1226 Summerview Dr, Stockton, CA 95210
$340,000 Mortgage Calculator Sold on Mar 7, 2025 Single Family Residence
Property Details
About this Property
Discover this Charming 2 Bed, 2 Bath Home in a Vibrant 55+ Community. Welcome Home! This inviting property combines comfort and convenience, making it the perfect place for you to enjoy a fulfilling and active lifestyle. Step inside to a welcoming living room, or a spacious sun-room bathed in natural light with solar screens, perfect for entertaining or relaxing with a good book. The well-appointed kitchen features ample cabinetry, updated appliances, and a cozy breakfast nook that invites morning coffee and casual meals. Enjoy your own private sanctuary in the master bedroom, complete with an en-suite bathroom, ample closet space and access to the backyard. Additional second bedroom is versatile for guests, a home office, or hobbies. An additional full bathroom ensures comfort and convenience for all. Step outside to a low maintenance private backyard, perfect for alfresco dining or simply enjoying the tranquil surroundings of the community. Conveniently located near shopping, dining, and healthcare services. This property is a perfect canvas for your next chapter. This well maintained home features New Appliances, Paint, Flooring, Fencing, Garage Door, Garage Opener and more.
Your path to home ownership starts here. Let us help you calculate your monthly costs.
MLS Listing Information
MLS #
ME224112624
MLS Source
MetroList Services, Inc.
Interior Features
Bathrooms
Updated Bath(s)
Kitchen
Countertop - Laminate
Appliances
Dishwasher, Hood Over Range, Oven - Built-In, Oven - Electric, Oven Range - Built-In, Oven Range - Electric, Refrigerator
Dining Room
In Kitchen
Fireplace
Brick, Living Room, Wood Burning
Flooring
Laminate, Tile
Laundry
220 Volt Outlet, Laundry Area
Cooling
Central Forced Air
Heating
Central Forced Air
Exterior Features
Roof
Barrel / Truss
Foundation
Slab, Concrete Perimeter and Slab
Pool
Community Facility, Pool - No
Parking, School, and Other Information
Garage/Parking
Facing Front, Gate/Door Opener, Garage: 2 Car(s)
Elementary District
Lodi Unified
High School District
Lodi Unified
Sewer
Public Sewer
Water
Public
HOA Fee
$520
HOA Fee Frequency
Annually
Complex Amenities
Cabana, Club House, Community Pool, Other
Zoning
Residential
Unit Information
| # Buildings | # Leased Units | # Total Units |
|---|---|---|
| 0 | – | – |
School Ratings
Nearby Schools
| Schools | Type | Grades | Distance | Rating |
|---|---|---|---|---|
| Parklane Elementary School | public | K-6 | 0.23 mi | |
| Clairmont Elementary School | public | K-6 | 0.53 mi | |
| Sutherland Elementary School | public | K-6 | 0.66 mi | |
| Ronald E. Mcnair High School | public | 9-12 | 0.76 mi | |
| Westwood Elementary School | public | K-6 | 0.77 mi | |
| Pulliam Elementary School | public | K-8 | 0.93 mi | |
| Kennedy Elementary School | public | K-8 | 1.13 mi | |
| Ansel Adams School | public | K-6 | 1.23 mi | |
| Maxine Hong Kingston Elementary School | public | K-8 | 1.45 mi | |
| Adams Elementary School | public | K-8 | 1.58 mi | |
| District Special Education School | public | K-12 | 1.72 mi | N/A |
| Lincoln Elementary School | public | K-6 | 1.75 mi | |
| George W. Bush Elementary School | public | K-8 | 1.78 mi | |
| Oakwood Elementary School | public | K-6 | 1.81 mi | |
| George Lincoln Mosher | public | K-6 | 1.83 mi | |
| Cesar Chavez High School | public | 9-12 | 1.85 mi | |
| Rio Calaveras Elementary School | public | K-8 | 1.94 mi | |
| Podesta Ranch Elementary School | public | K-6 | 1.95 mi | |
| Colonial Heights School | public | K-8 | 2.18 mi | |
| Special Education Preschool Dis | public | UG | 2.25 mi | N/A |
Neighborhood: Around This Home
Neighborhood: Local Demographics
Market Trends Charts
1226 Summerview Dr is a Single Family Residence in Stockton, CA 95210. This 1,001 square foot property sits on a 5,101 Sq Ft Lot and features 2 bedrooms & 2 full bathrooms. It is currently priced at $340,000 and was built in –. This address can also be written as 1226 Summerview Dr, Stockton, CA 95210.
©2025 MetroList Services, Inc. All rights reserved. All data, including all measurements and calculations of area, is obtained from various sources and has not been, and will not be, verified by broker or MLS. All information should be independently reviewed and verified for accuracy. Properties may or may not be listed by the office/agent presenting the information. Information provided is for personal, non-commercial use by the viewer and may not be redistributed without explicit authorization from MetroList Services, Inc.
Presently MLSListings.com displays Active, Contingent, Pending, and Recently Sold listings. Recently Sold listings are properties which were sold within the last three years. After that period listings are no longer displayed in MLSListings.com. Pending listings are properties under contract and no longer available for sale. Contingent listings are properties where there is an accepted offer, and seller may be seeking back-up offers. Active listings are available for sale.
This listing information is up-to-date as of March 08, 2025. For the most current information, please contact James Oldham, (209) 482-2210





