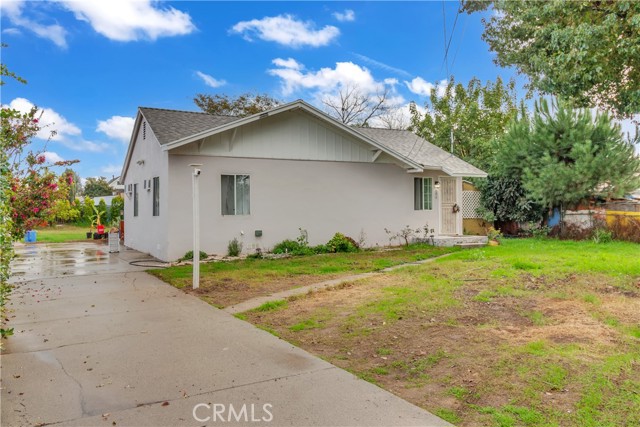Property Details
About this Property
Welcome to this luxurious Blackhawk Country Club estate that boasts sycamore-lined streets, panoramic views & ultimate privacy with 24-hr guard-gate. Designed by renowned Architect William Wood, this 5,732 sq ft estate on large corner lot backs to 7th Fairway of Blackhawk CC Falls Golf Course. Long circular driveway & spacious motor court provide ample parking, complementing 3-car garage. Elegant 2-story grand foyer w/ soaring ceilings, Schonbek crystal chandeliers, gold leafed wrought-iron staircase, hand-painted mural. Open floor plan connects marble & cherry wood-adorned living spaces bathed in natural light from windows & French doors. On main level, formal living room with fireplace, large formal dining room, library/office, chef's kitchen and large family room w/ home theater & surround-sound. On main level, primary suite w/ fireplace, lavish bath, & walk-in closet. A junior suite is also located on main level. Back stairway. Upstairs, 3 bdrms, 2 baths. The backyard features a heated pool/spa, outdoor BBQ, & lush landscaping. Addtl amenities include a 500-bottle cedar wine cellar, laundry room, & 240V electric car charging outlet. Property qualifies for 1,200 sq ft ADU, offering flexibility for guest house or rental income.
Your path to home ownership starts here. Let us help you calculate your monthly costs.
MLS Listing Information
MLS #
ME224113112
MLS Source
MetroList Services, Inc.
Days on Site
167
Interior Features
Bedrooms
Primary Bath, Primary Suite/Retreat, Remodeled
Bathrooms
Primary - Bidet, Primary - Sunken Tub, Updated Bath(s)
Kitchen
220 Volt Outlet, Breakfast Bar, Breakfast Nook, Countertop - Granite, Countertop - Marble, Countertop - Tile, Hookups - Ice Maker, Island with Sink, Kitchen/Family Room Combo, Other, Pantry, Pantry Cabinet, Updated
Appliances
Built-in BBQ Grill, Dishwasher, Garbage Disposal, Hood Over Range, Ice Maker, Microwave, Other, Oven - Built-In, Oven - Gas, Oven - Self Cleaning, Trash Compactor, Dryer, Washer
Dining Room
Breakfast Nook, Dining Area in Family Room, Formal Dining Room, In Kitchen, Other, Sunken Dining Area
Family Room
Other
Fireplace
Dining Room, Family Room, Living Room, Primary Bedroom, Wood Burning
Flooring
Carpet, Concrete, Linoleum, Marble, Tile, Wood
Laundry
220 Volt Outlet, Cabinets, Chute, Hookup - Electric, Hookup - Gas Dryer, In Closet, Tub / Sink
Cooling
Central Forced Air, Evaporative Cooler, Multi Units, Multi-Zone
Heating
Central Forced Air, Fireplace, Floor Furnace, Gas
Exterior Features
Roof
Tile
Foundation
Raised
Pool
Community Facility, Cover, Gunite, Heated - Gas, In Ground, Pool - Yes, Pool/Spa Combo, Spa/Hot Tub, Sweep
Style
Custom, French Normandy, Luxury
Parking, School, and Other Information
Garage/Parking
Electric Car Hookup, Enclosed, Facing Front, Gate/Door Opener, Golf Cart, RV Access, Garage: 3 Car(s)
Elementary District
San Ramon Valley Unified
High School District
San Ramon Valley Unified
Sewer
Public Sewer
Water
Public
HOA Fee
$595
HOA Fee Frequency
Quarterly
Complex Amenities
Cabana, Club House, Community Security Gate, Dog Park, Park
Zoning
Residential
Unit Information
| # Buildings | # Leased Units | # Total Units |
|---|---|---|
| 0 | – | – |
School Ratings
Nearby Schools
| Schools | Type | Grades | Distance | Rating |
|---|---|---|---|---|
| Tassajara Hills Elementary School | public | K-5 | 0.71 mi | |
| Diablo Vista Middle School | public | 6-8 | 0.86 mi | |
| Creekside Elementary School | public | K-5 | 1.16 mi | |
| Dougherty Valley High School | public | 9-12 | 2.96 mi | |
| Venture (Alternative) School | public | K-12 | 3.04 mi | |
| Gale Ranch Middle School | public | 6-8 | 3.11 mi | |
| Hidden Hills Elementary School | public | K-5 | 3.13 mi | |
| Coyote Creek Elementary School | public | K-5 | 3.23 mi | |
| Sycamore Valley Elementary School | public | K-5 | 3.24 mi | |
| Golden View Elementary School | public | K-5 | 3.47 mi | |
| Quail Run Elementary School | public | K-5 | 3.50 mi | |
| Live Oak Elementary School | public | K-5 | 3.85 mi | |
| Windemere Ranch Middle School | public | 6-8 | 4.17 mi | |
| Bella Vista Elementary | public | K-5 | 4.35 mi | |
| Iron Horse Middle School | public | 6-8 | 4.79 mi |
Neighborhood: Around This Home
Neighborhood: Local Demographics
Market Trends Charts
Nearby Homes for Sale
5403 Blackhawk Dr is a Single Family Residence in Danville, CA 94506. This 5,732 square foot property sits on a 0.543 Acres Lot and features 5 bedrooms & 5 full and 1 partial bathrooms. It is currently priced at $3,988,000 and was built in –. This address can also be written as 5403 Blackhawk Dr, Danville, CA 94506.
©2025 MetroList Services, Inc. All rights reserved. All data, including all measurements and calculations of area, is obtained from various sources and has not been, and will not be, verified by broker or MLS. All information should be independently reviewed and verified for accuracy. Properties may or may not be listed by the office/agent presenting the information. Information provided is for personal, non-commercial use by the viewer and may not be redistributed without explicit authorization from MetroList Services, Inc.
Presently MLSListings.com displays Active, Contingent, Pending, and Recently Sold listings. Recently Sold listings are properties which were sold within the last three years. After that period listings are no longer displayed in MLSListings.com. Pending listings are properties under contract and no longer available for sale. Contingent listings are properties where there is an accepted offer, and seller may be seeking back-up offers. Active listings are available for sale.
This listing information is up-to-date as of March 24, 2025. For the most current information, please contact Jared English, (888) 881-4118






















































