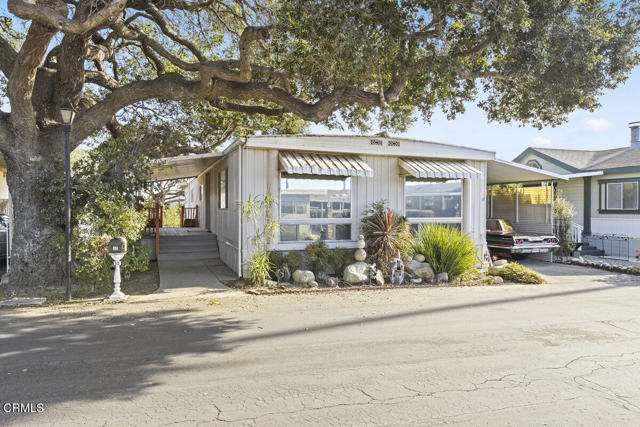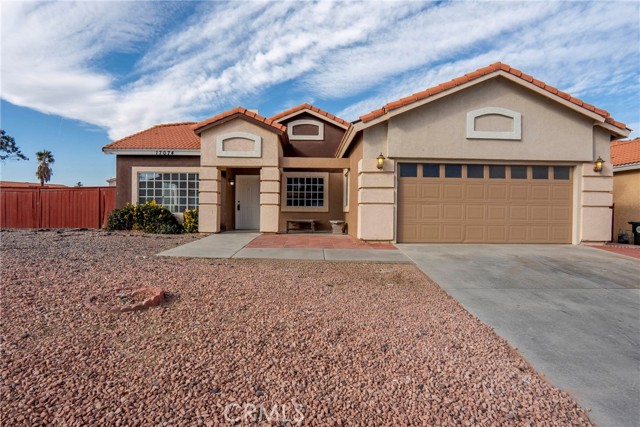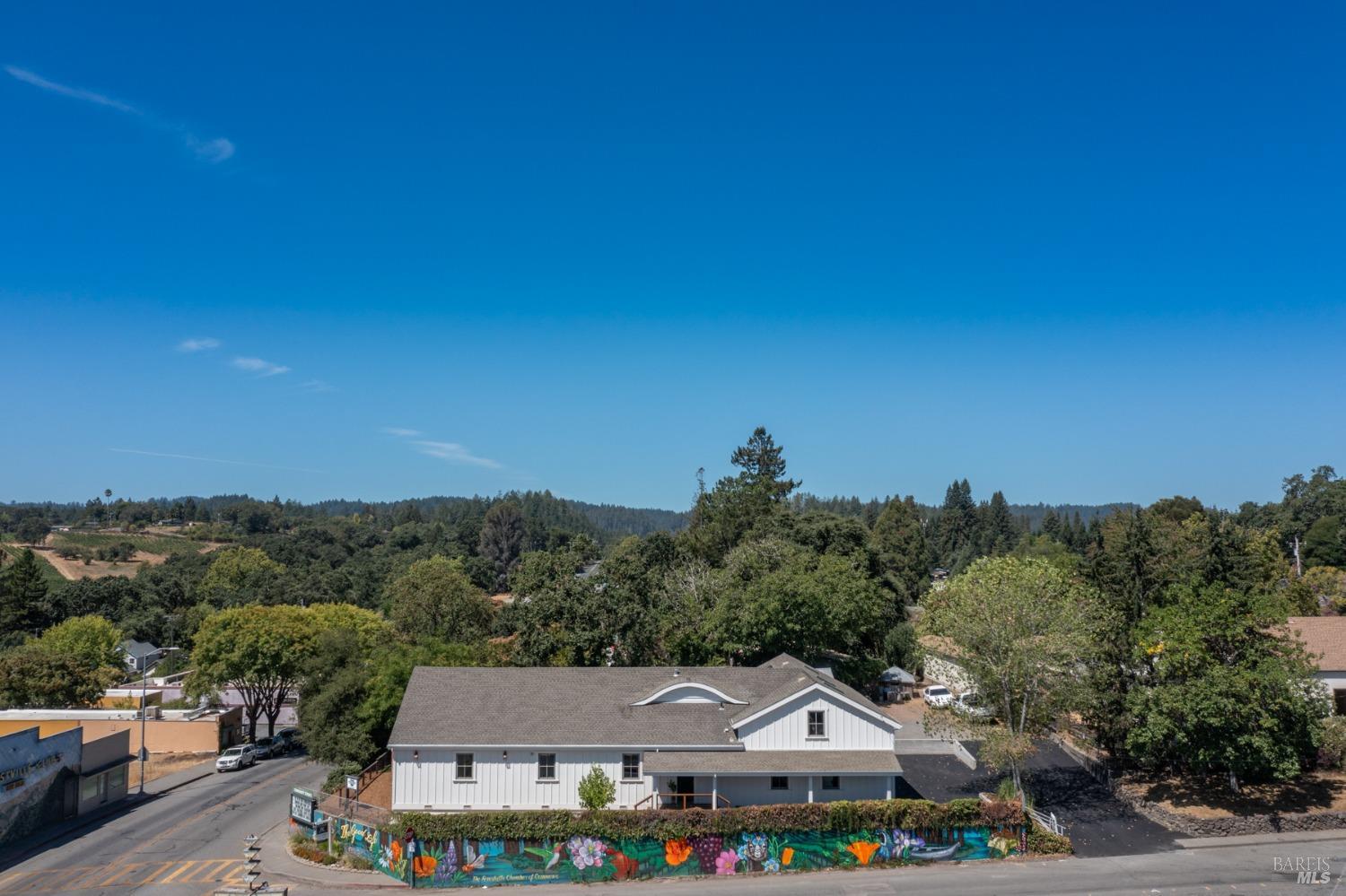5170 Boxill Ct, Antioch, CA 94531
$810,000 Mortgage Calculator Sold on Feb 7, 2025 Single Family Residence
Property Details
About this Property
Located in the desirable Sterling Estate neighborhood, a grand Meritage built elegance situated on a cul-de-sac waiting for you. Welcome to this light and bright 4 bedrooms and 3 bathrooms home which features three fireplace's. Designer shutters adorn the windows throughout. A spacious kitchen off of the family room gives ample counter space beautifully modelled with Corian counter tops and a dining space in the kitchen with double doors leading to the large backyard. The side access allows for space to park your RV, boat or vehicles. Solar panels to keep your energy bills at a minimum. Don't miss the rare opportunity to own this single story beauty offered for sale by the original owner!
Your path to home ownership starts here. Let us help you calculate your monthly costs.
MLS Listing Information
MLS #
ME224114560
MLS Source
MetroList Services, Inc.
Interior Features
Kitchen
220 Volt Outlet, Island with Sink, Pantry
Dining Room
Dining Area in Living Room, In Kitchen
Fireplace
Family Room, Primary Bedroom
Flooring
Carpet, Laminate, Tile
Laundry
220 Volt Outlet, Cabinets, Tub / Sink
Cooling
Central Forced Air
Heating
Central Forced Air, Solar
Exterior Features
Roof
Tile
Foundation
Slab, Concrete Perimeter and Slab
Pool
Pool - No
Style
Traditional
Parking, School, and Other Information
Garage/Parking
Attached Garage, Facing Front, Storage - RV, Garage: 3 Car(s)
Elementary District
Antioch Unified
High School District
Antioch Unified
Sewer
Public Sewer
Water
Public
Zoning
RESIDENTIAL
Unit Information
| # Buildings | # Leased Units | # Total Units |
|---|---|---|
| 0 | – | – |
School Ratings
Nearby Schools
| Schools | Type | Grades | Distance | Rating |
|---|---|---|---|---|
| Dallas Ranch Middle School | public | 6-8 | 1.02 mi | |
| Lone Tree Elementary School | public | K-5 | 1.45 mi | |
| Muir (John) Elementary School | public | K-5 | 1.52 mi | |
| Sutter Elementary School | public | K-5 | 1.65 mi | |
| Deer Valley High School | public | 9-12 | 2.13 mi | |
| Park Middle School | public | 6-8 | 2.20 mi | |
| Jack London Elementary School | public | K-6 | 2.22 mi | |
| Diablo Vista Elementary School | public | K-5 | 2.49 mi | |
| Belshaw Elementary School | public | K-5 | 2.57 mi | |
| Mission Elementary School | public | K-5 | 2.61 mi | |
| Thomas Gaines Virtual Academy | public | K-8 | 2.62 mi | |
| Black Diamond Middle School | public | 7-8 | 2.62 mi | |
| Marsh Elementary School | public | K-5 | 2.69 mi | |
| Dozier-Libbey Medical High School | public | 9-12 | 2.70 mi | |
| Bidwell Continuation High School | public | 10-12 | 3.03 mi | |
| Grant Elementary School | public | K-6 | 3.04 mi | |
| Live Oak High (Continuation) School | public | 10-12 | 3.07 mi | |
| Antioch Middle School | public | 6-8 | 3.07 mi | |
| Bridges School | public | 7-12 | 3.09 mi | N/A |
| Antioch High School | public | 9-12 | 3.11 mi |
Neighborhood: Around This Home
Neighborhood: Local Demographics
Market Trends Charts
5170 Boxill Ct is a Single Family Residence in Antioch, CA 94531. This 2,853 square foot property sits on a 0.268 Acres Lot and features 4 bedrooms & 3 full bathrooms. It is currently priced at $810,000 and was built in –. This address can also be written as 5170 Boxill Ct, Antioch, CA 94531.
©2025 MetroList Services, Inc. All rights reserved. All data, including all measurements and calculations of area, is obtained from various sources and has not been, and will not be, verified by broker or MLS. All information should be independently reviewed and verified for accuracy. Properties may or may not be listed by the office/agent presenting the information. Information provided is for personal, non-commercial use by the viewer and may not be redistributed without explicit authorization from MetroList Services, Inc.
Presently MLSListings.com displays Active, Contingent, Pending, and Recently Sold listings. Recently Sold listings are properties which were sold within the last three years. After that period listings are no longer displayed in MLSListings.com. Pending listings are properties under contract and no longer available for sale. Contingent listings are properties where there is an accepted offer, and seller may be seeking back-up offers. Active listings are available for sale.
This listing information is up-to-date as of February 23, 2025. For the most current information, please contact Malalee Qayumi, (209) 650-9416




