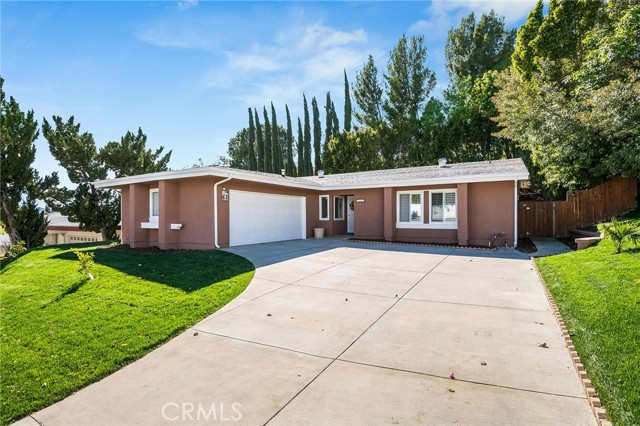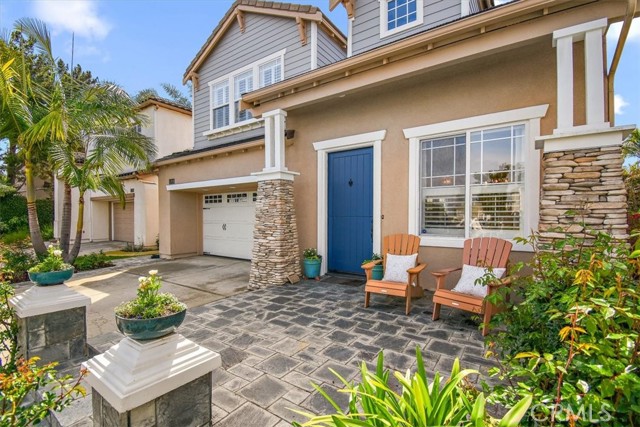1939 Shelby Ct, El Dorado Hills, CA 95762
$1,175,000 Mortgage Calculator Sold on Jan 7, 2025 Single Family Residence
Property Details
About this Property
Rare find for the prestigious community of El Dorado Hills. No HOA, No Mello Roos. Solar system is owned. Immaculate custom home inside and out is nestled on reasonably level cul-de-sac lot with a level driveway. This 5 bedroom, 3 bathroom home features elegant chefs kitchen with granite countertops, 6 burner Wolf gas range, Sub Zero refrigerator, solid Cherry Wood raised panel cabinets, under counter lighting with large kitchen island and dining bar is open to the family room which features surround sound and natural gas fireplace with raised hearth, fan and thermostat. Living room offers vaulted ceiling and gas fireplace. Dining room with hardwood flooring and coffered ceiling. 3 car garage features a drive through bay. Retire in the evenings to the large primary bedroom with sitting area, double-sided gas fireplace and French door that opens up to a private deck that overlooks the backyard and has peaceful local views. Enjoy the tranquility of the en suite which features large curbless shower, quartzite double sink counter and a freestanding tub for two which just happens to be situated next to the double-sided gas fireplace. Beautiful outdoor covered patio & kitchen with built-in BBQ, side burner, refrigerator and cold water only sink built into the granite countertop
Your path to home ownership starts here. Let us help you calculate your monthly costs.
MLS Listing Information
MLS #
ME224116596
MLS Source
MetroList Services, Inc.
Interior Features
Bedrooms
Remodeled
Bathrooms
Updated Bath(s)
Kitchen
220 Volt Outlet, Countertop - Granite, Hookups - Ice Maker, Island, Island with Sink, Kitchen/Family Room Combo, Pantry, Updated
Appliances
Dishwasher, Garbage Disposal, Hood Over Range, Microwave, Oven Range - Gas, Trash Compactor
Dining Room
Formal Dining Room
Fireplace
Family Room, Gas Piped, Living Room, Primary Bedroom, Two-Way
Flooring
Carpet, Simulated Wood, Tile, Wood
Laundry
220 Volt Outlet, Cabinets, Chute, Hookup - Electric, Hookup - Gas Dryer, In Laundry Room, Tub / Sink
Cooling
Ceiling Fan, Central Forced Air, Multi Units, Whole House Fan
Heating
Central Forced Air, Fireplace, Gas - Natural, Heating - 2+ Units, Solar
Exterior Features
Roof
Tile
Foundation
Raised, Slab, Concrete Perimeter and Slab
Pool
Pool - No
Style
Custom, Traditional
Parking, School, and Other Information
Garage/Parking
Attached Garage, Drive Through, Facing Front, Gate/Door Opener, Garage: 3 Car(s)
High School District
El Dorado Union High
Sewer
Public Sewer
Water
Other, Public
Zoning
RES
Unit Information
| # Buildings | # Leased Units | # Total Units |
|---|---|---|
| 0 | – | – |
School Ratings
Nearby Schools
| Schools | Type | Grades | Distance | Rating |
|---|---|---|---|---|
| Oak Ridge High School | public | 8-12 | 0.78 mi | |
| Rolling Hills Middle School | public | 6-8 | 0.97 mi | |
| Silva Valley Elementary School | public | K-5 | 1.00 mi | |
| Lakeview Elementary School | public | K-5 | 1.28 mi | |
| Empire Oaks Elementary School | public | K-5 | 1.35 mi | |
| Jackson Elementary School | public | K-5 | 1.55 mi | |
| William Brooks Elementary School | public | K-5 | 1.63 mi | |
| Oak Meadow Elementary School | public | K-5 | 1.85 mi | |
| Russell Ranch Elementary School | public | K-5 | 2.15 mi | |
| Vista Del Lago High School | public | 9-12 | 2.17 mi | |
| Oak Chan Elementary School | public | K-5 | 2.33 mi | |
| Folsom Hills Elementary School | public | K-5 | 2.43 mi | |
| Lake Forest Elementary School | public | K-5 | 2.62 mi | |
| Marina Village Middle School | public | 6-8 | 2.69 mi | |
| Gold Ridge Elementary School | public | K-5 | 3.38 mi | |
| Folsom Middle School | public | 6-8 | 3.47 mi | |
| Blanche Sprentz Elementary School | public | K-5 | 3.55 mi | |
| Pleasant Grove Middle School | public | 6-8 | 3.60 mi | |
| Mangini Ranch Elementary | public | K-5 | 3.93 mi | |
| Green Valley Elementary School | public | K-5 | 4.24 mi |
Neighborhood: Around This Home
Neighborhood: Local Demographics
1939 Shelby Ct is a Single Family Residence in El Dorado Hills, CA 95762. This 2,786 square foot property sits on a 10,019 Sq Ft Lot and features 5 bedrooms & 3 full bathrooms. It is currently priced at $1,175,000 and was built in –. This address can also be written as 1939 Shelby Ct, El Dorado Hills, CA 95762.
©2025 MetroList Services, Inc. All rights reserved. All data, including all measurements and calculations of area, is obtained from various sources and has not been, and will not be, verified by broker or MLS. All information should be independently reviewed and verified for accuracy. Properties may or may not be listed by the office/agent presenting the information. Information provided is for personal, non-commercial use by the viewer and may not be redistributed without explicit authorization from MetroList Services, Inc.
Presently MLSListings.com displays Active, Contingent, Pending, and Recently Sold listings. Recently Sold listings are properties which were sold within the last three years. After that period listings are no longer displayed in MLSListings.com. Pending listings are properties under contract and no longer available for sale. Contingent listings are properties where there is an accepted offer, and seller may be seeking back-up offers. Active listings are available for sale.
This listing information is up-to-date as of January 07, 2025. For the most current information, please contact Jeffrey Sutter, (916) 849-1638





