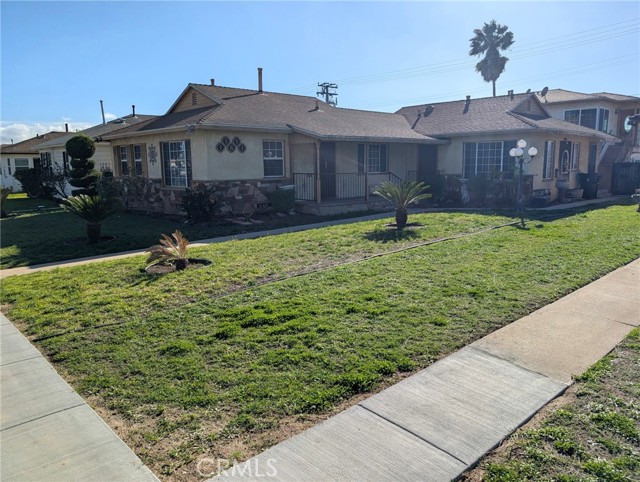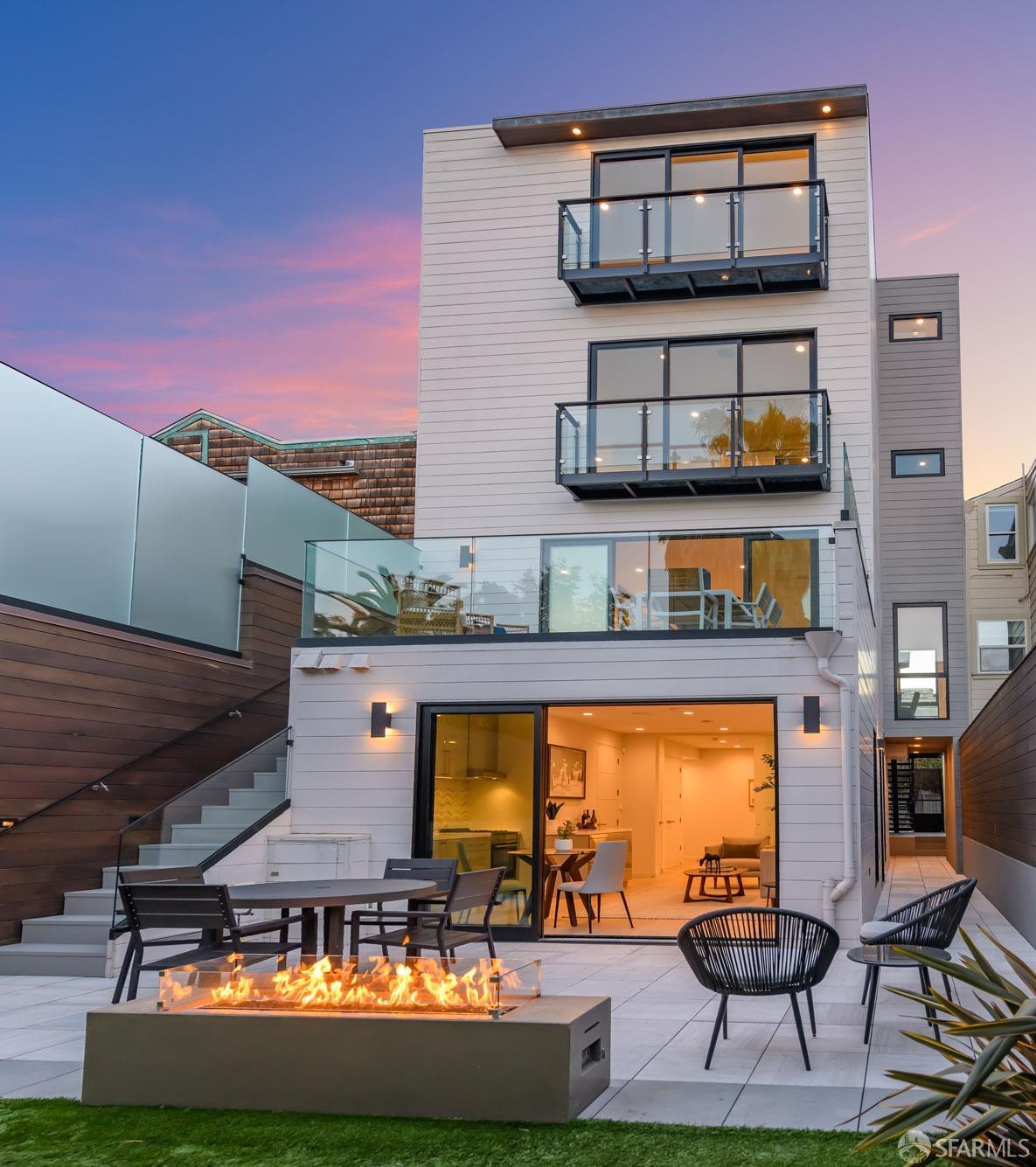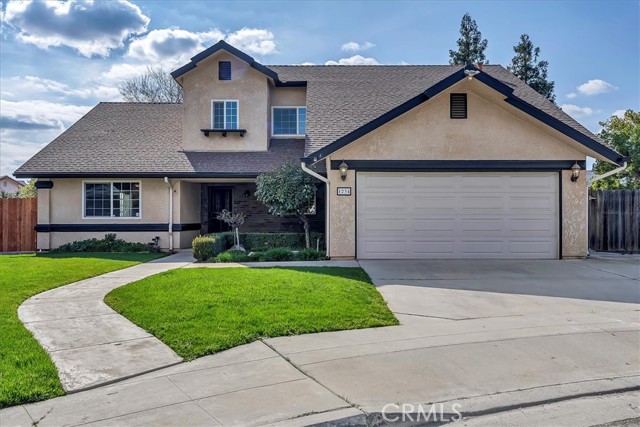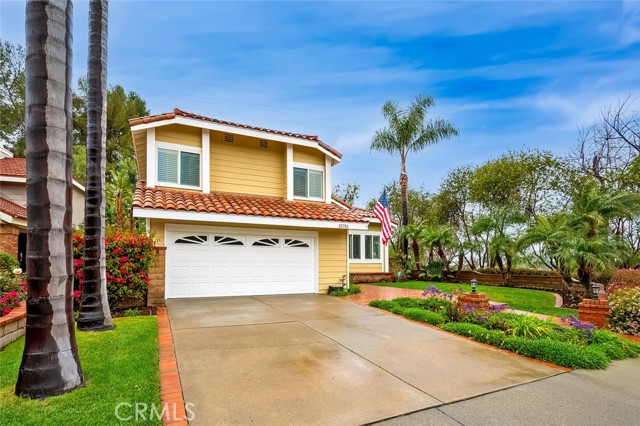1703 Toby Dr, El Dorado Hills, CA 95762
$815,000 Mortgage Calculator Sold on Dec 23, 2024 Single Family Residence
Property Details
About this Property
Welcome to your dream home! This stunning single-story residence, ideally located just minutes from Oak Meadow, Silva Valley, Rolling Hills, and Oakridge High Schools, offers unparalleled convenience with quick access to HWY 50, shopping, dining, and Town Center. You will also enjoy proximity to the prestigious Serrano Country Club. Situated on a spacious corner lot of over 10,000 square feet, this home features elegant cherry cabinets in the kitchen, brand new carpet, and plantation shutters throughout. The private rear yard is an oasis, complete with a charming fountain, a concrete patio perfect for entertaining, and a gorgeous lemon tree. The kitchen is a chef's delight, boasting stainless appliances including a double oven. The property also includes a clear Section 1 pest control report and completed home, roof, and pest inspections for your peace of mind. With a generous 2,200 square feet of living space, this home offers 3 bedrooms, 3 bathrooms, and an office. Additional features include a 3-car garage with ample storage space. Don't miss the opportunity to own this beautiful, well-maintained home in a prime location.
Your path to home ownership starts here. Let us help you calculate your monthly costs.
MLS Listing Information
MLS #
ME224118414
MLS Source
MetroList Services, Inc.
Interior Features
Bedrooms
Primary Suite/Retreat
Bathrooms
Primary - Tub
Kitchen
220 Volt Outlet, Breakfast Bar, Breakfast Nook, Countertop - Granite, Island, Island with Sink, Kitchen/Family Room Combo, Other, Pantry
Appliances
Dishwasher, Garbage Disposal, Microwave, Other, Oven - Double, Oven Range - Built-In, Gas
Dining Room
Dining Area in Living Room, Formal Area, In Kitchen, Other
Family Room
Kitchen/Family Room Combo, Other
Fireplace
Family Room, Gas Piped
Flooring
Carpet, Tile
Laundry
220 Volt Outlet, Cabinets, Hookup - Gas Dryer, Hookups Only, In Laundry Room, Laundry - Yes, Tub / Sink
Cooling
Ceiling Fan, Central Forced Air
Heating
Central Forced Air, Fireplace
Exterior Features
Roof
Tile
Foundation
Slab, Concrete Perimeter and Slab
Pool
Pool - No
Style
Contemporary, Tract
Parking, School, and Other Information
Garage/Parking
Attached Garage, Facing Front, Tandem Parking, Garage: 3 Car(s)
High School District
El Dorado Union High
Sewer
Public Sewer
Water
Public
HOA Fee
$213
HOA Fee Frequency
Monthly
Complex Amenities
Community Security Gate, Park, Playground
Zoning
R1
Unit Information
| # Buildings | # Leased Units | # Total Units |
|---|---|---|
| 0 | – | – |
School Ratings
Nearby Schools
| Schools | Type | Grades | Distance | Rating |
|---|---|---|---|---|
| Oak Meadow Elementary School | public | K-5 | 0.43 mi | |
| Silva Valley Elementary School | public | K-5 | 0.51 mi | |
| Oak Ridge High School | public | 8-12 | 0.82 mi | |
| Rolling Hills Middle School | public | 6-8 | 0.83 mi | |
| William Brooks Elementary School | public | K-5 | 1.29 mi | |
| Russell Ranch Elementary School | public | K-5 | 2.09 mi | |
| Jackson Elementary School | public | K-5 | 2.54 mi | |
| Vista Del Lago High School | public | 9-12 | 2.62 mi | |
| Empire Oaks Elementary School | public | K-5 | 2.66 mi | |
| Lakeview Elementary School | public | K-5 | 2.68 mi | |
| Pleasant Grove Middle School | public | 6-8 | 2.83 mi | |
| Blue Oak Elementary School | public | K-5 | 3.08 mi | |
| Camerado Springs Middle School | public | 6-8 | 3.22 mi | |
| Green Valley Elementary School | public | K-5 | 3.37 mi | |
| Oak Chan Elementary School | public | K-5 | 3.58 mi | |
| Lake Forest Elementary School | public | K-5 | 3.66 mi | |
| Marina Village Middle School | public | 6-8 | 3.74 mi | |
| Mangini Ranch Elementary | public | K-5 | 3.76 mi | |
| Folsom Hills Elementary School | public | K-5 | 3.84 mi | |
| Gold Ridge Elementary School | public | K-5 | 4.10 mi |
Neighborhood: Around This Home
Neighborhood: Local Demographics
1703 Toby Dr is a Single Family Residence in El Dorado Hills, CA 95762. This 2,285 square foot property sits on a 10,019 Sq Ft Lot and features 4 bedrooms & 3 full bathrooms. It is currently priced at $815,000 and was built in –. This address can also be written as 1703 Toby Dr, El Dorado Hills, CA 95762.
©2025 MetroList Services, Inc. All rights reserved. All data, including all measurements and calculations of area, is obtained from various sources and has not been, and will not be, verified by broker or MLS. All information should be independently reviewed and verified for accuracy. Properties may or may not be listed by the office/agent presenting the information. Information provided is for personal, non-commercial use by the viewer and may not be redistributed without explicit authorization from MetroList Services, Inc.
Presently MLSListings.com displays Active, Contingent, Pending, and Recently Sold listings. Recently Sold listings are properties which were sold within the last three years. After that period listings are no longer displayed in MLSListings.com. Pending listings are properties under contract and no longer available for sale. Contingent listings are properties where there is an accepted offer, and seller may be seeking back-up offers. Active listings are available for sale.
This listing information is up-to-date as of December 24, 2024. For the most current information, please contact Kristin Sterett, (916) 502-0352





