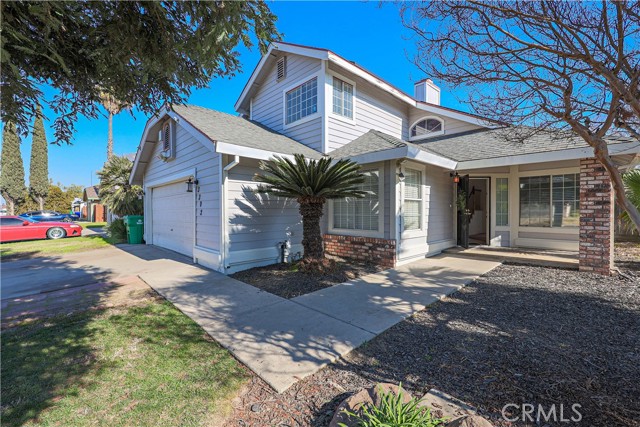8037 Tucker Way, Sacramento, CA 95828
$540,000 Mortgage Calculator Sold on Feb 11, 2025 Single Family Residence
Property Details
About this Property
Welcome to this charming 4-bedroom, 3-bathroom home, nestled in a sought-after neighborhood and offered for the first time in over 30 years. This spacious residence boasts new flooring and fresh interior paint (completed in late-2024), providing a clean slate for you to add your personal touch. The home features an inviting open layout with soaring cathedral ceilings in both the large living and family rooms, perfect for entertaining or simply relaxing in style. The huge primary bedroom is a true retreat, complete with a walk-in closet and an attached en-suite bathroom offering a dual vanity, separate bathtub, and shower stall for ultimate comfort and convenience. With an indoor laundry room, a 2-car garage, and plenty of potential, this home offers the perfect blend of space and opportunity. While it does need some TLC, it's an excellent chance to bring your vision to life and create the home of your dreams. NEW furnace and a/c compressor were just installed in January 2025! Don't miss out on this rare find - schedule your showing today!
Your path to home ownership starts here. Let us help you calculate your monthly costs.
MLS Listing Information
MLS #
ME224123584
MLS Source
MetroList Services, Inc.
Interior Features
Bedrooms
Primary Bath, Primary Suite/Retreat, Remodeled
Bathrooms
Primary - Tub, Updated Bath(s)
Kitchen
Breakfast Bar, Breakfast Nook, Countertop - Tile, Island, Other, Updated
Appliances
Dishwasher, Microwave, Other, Oven Range - Electric
Dining Room
Formal Dining Room, In Kitchen, Other
Family Room
Other, Vaulted Ceilings
Fireplace
Family Room
Flooring
Carpet, Laminate
Laundry
Cabinets, In Laundry Room, Laundry - Yes, Other
Cooling
Central Forced Air
Heating
Central Forced Air
Exterior Features
Roof
Composition
Foundation
Raised, Slab, Other, Concrete Perimeter and Slab
Pool
Pool - No
Parking, School, and Other Information
Garage/Parking
Facing Front, Storage - Boat, Garage: 2 Car(s)
Elementary District
Elk Grove Unified
High School District
Elk Grove Unified
Unit Levels
Multi/Split
Sewer
Public Sewer
Water
Public
Zoning
RD
Unit Information
| # Buildings | # Leased Units | # Total Units |
|---|---|---|
| 0 | – | – |
School Ratings
Nearby Schools
Neighborhood: Around This Home
Neighborhood: Local Demographics
8037 Tucker Way is a Single Family Residence in Sacramento, CA 95828. This 2,060 square foot property sits on a 6,299 Sq Ft Lot and features 4 bedrooms & 3 full bathrooms. It is currently priced at $540,000 and was built in –. This address can also be written as 8037 Tucker Way, Sacramento, CA 95828.
©2025 MetroList Services, Inc. All rights reserved. All data, including all measurements and calculations of area, is obtained from various sources and has not been, and will not be, verified by broker or MLS. All information should be independently reviewed and verified for accuracy. Properties may or may not be listed by the office/agent presenting the information. Information provided is for personal, non-commercial use by the viewer and may not be redistributed without explicit authorization from MetroList Services, Inc.
Presently MLSListings.com displays Active, Contingent, Pending, and Recently Sold listings. Recently Sold listings are properties which were sold within the last three years. After that period listings are no longer displayed in MLSListings.com. Pending listings are properties under contract and no longer available for sale. Contingent listings are properties where there is an accepted offer, and seller may be seeking back-up offers. Active listings are available for sale.
This listing information is up-to-date as of February 12, 2025. For the most current information, please contact Jason Walter, (916) 426-3012


