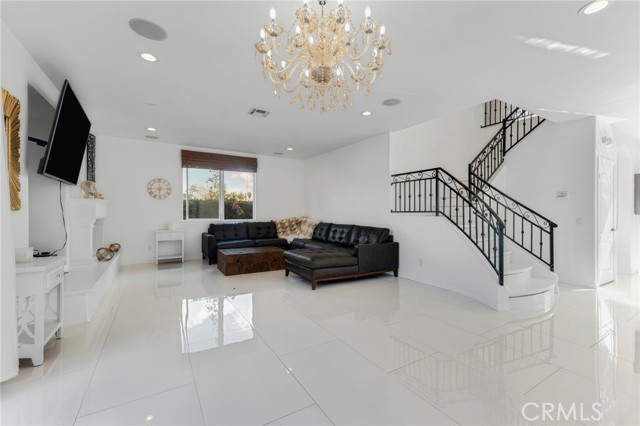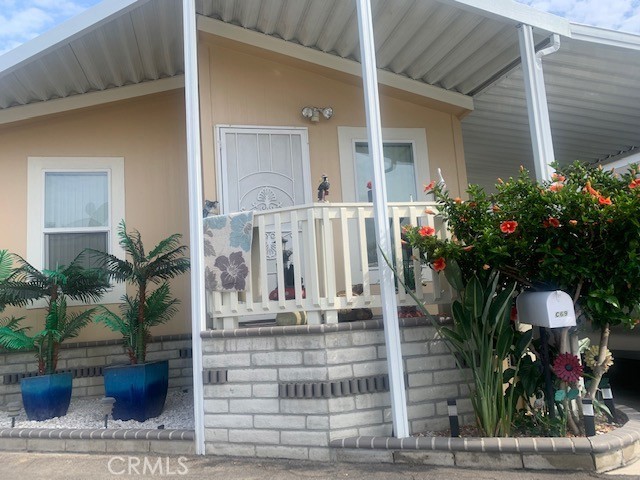13987 Camino De Lego, Auburn, CA 95602
$3,100,000 Mortgage Calculator Active Single Family Residence
Property Details
About this Property
Peace and Tranquility is yours at this stunning LAKEFRONT HOME that offers you a lifetime of memories with your friends and family! This amazing 3,880 SF Lakefront home is nestled in a lovely, private setting, offering 4 bedrooms and 4.5 baths for all your guests! Two cozy fireplaces create fun evenings by the fire and is ideal for movie & game night! Day-to-day living on the main floor includes the formal entry that leads into the dramatic great room with floor to ceiling windows that brings the outside in! The romantic master suite is private and generous with the views over the lake! Loads of natural light streams throughout every room in the house! Three additional bedrooms give your guest a lovely sense of privacy! Step outside and you'll find multiple patios that are perfect for entertaining large parties, Lakefront activities or just a good book watching the nature unfold in your back yard! The active family will enjoy the basketball court, corn hole, swimming and paddleboarding in your back yard! Use your boat from your private dock for wake surfing, waterskiing, jet skiing & more! Extensive hiking trails off the property are perfect for the animal and nature lovers! Own a piece of paradise on delightful Lake Combie and be the home that everyone wants to come to!
Your path to home ownership starts here. Let us help you calculate your monthly costs.
MLS Listing Information
MLS #
ME224129026
MLS Source
MetroList Services, Inc.
Days on Site
118
Interior Features
Bedrooms
Primary Suite/Retreat - 2+, Studio
Kitchen
Countertop - Granite, Island with Sink, Pantry Cabinet
Appliances
Garbage Disposal, Hood Over Range, Oven - Gas, Trash Compactor, Dryer, Washer
Dining Room
Dining Area in Living Room, Dining Bar, Formal Area, In Kitchen
Family Room
Deck Attached, Other, View
Fireplace
Family Room, Gas Log, Living Room, Raised Hearth, Wood Burning
Flooring
Carpet, Wood
Laundry
220 Volt Outlet, Laundry - Yes
Cooling
Ceiling Fan, Central Forced Air, Multi-Zone
Heating
Central Forced Air, Fireplace, Heating - 2+ Zones
Exterior Features
Roof
Composition
Foundation
Raised, Slab, Concrete Perimeter and Slab
Pool
Pool - No, Spa - Private, Spa/Hot Tub
Style
Contemporary, Craftsman, Custom, Luxury
Parking, School, and Other Information
Garage/Parking
Attached Garage, Facing Front, Facing Side, Gate/Door Opener, Guest / Visitor Parking, Parking Deck, Garage: 4 Car(s)
Sewer
Septic Tank
Water
Well
Complex Amenities
Dog Run
Zoning
RA
Contact Information
Listing Agent
Mimi Simmons
Century 21 Cornerstone Realty
License #: 00871435
Phone: (530) 265-7940
Co-Listing Agent
Laura Berman
Nick Sadek Sotheby's International Realty
License #: 00934015
Phone: (530) 913-8789
Unit Information
| # Buildings | # Leased Units | # Total Units |
|---|---|---|
| 0 | – | – |
School Ratings
Nearby Schools
| Schools | Type | Grades | Distance | Rating |
|---|---|---|---|---|
| Sierra Hills Elementary School | public | K-3 | 2.23 mi | |
| Bear River High School | public | 9-12 | 2.69 mi | |
| Cottage Hill Elementary School | public | K-5 | 2.80 mi | |
| Pleasant Ridge Special Education Preschool | public | UG | 2.82 mi | N/A |
| Magnolia Intermediate School | public | 6-8 | 2.85 mi | |
| Placer School For Adults | public | UG | 4.85 mi | N/A |
| Weimar Hills | public | 4-8 | 4.90 mi | |
| Maidu High Independent Study | public | 9-12 | 4.90 mi | N/A |
Neighborhood: Around This Home
Neighborhood: Local Demographics
Nearby Homes for Sale
13987 Camino De Lego is a Single Family Residence in Auburn, CA 95602. This 3,880 square foot property sits on a 1.36 Acres Lot and features 4 bedrooms & 4 full and 1 partial bathrooms. It is currently priced at $3,100,000 and was built in –. This address can also be written as 13987 Camino De Lego, Auburn, CA 95602.
©2025 MetroList Services, Inc. All rights reserved. All data, including all measurements and calculations of area, is obtained from various sources and has not been, and will not be, verified by broker or MLS. All information should be independently reviewed and verified for accuracy. Properties may or may not be listed by the office/agent presenting the information. Information provided is for personal, non-commercial use by the viewer and may not be redistributed without explicit authorization from MetroList Services, Inc.
Presently MLSListings.com displays Active, Contingent, Pending, and Recently Sold listings. Recently Sold listings are properties which were sold within the last three years. After that period listings are no longer displayed in MLSListings.com. Pending listings are properties under contract and no longer available for sale. Contingent listings are properties where there is an accepted offer, and seller may be seeking back-up offers. Active listings are available for sale.
This listing information is up-to-date as of February 25, 2025. For the most current information, please contact Mimi Simmons, (530) 265-7940
































































































