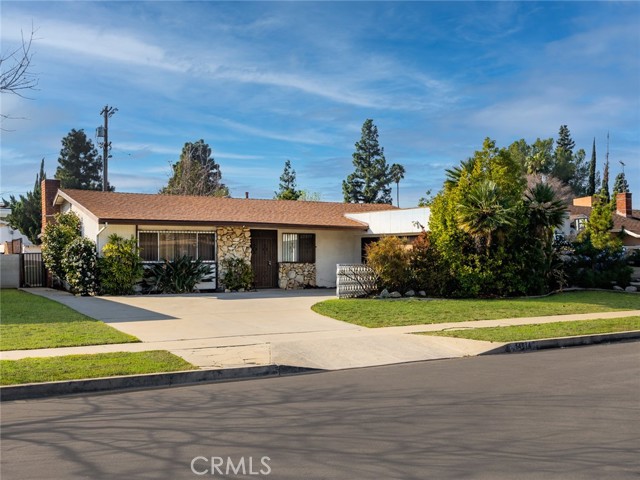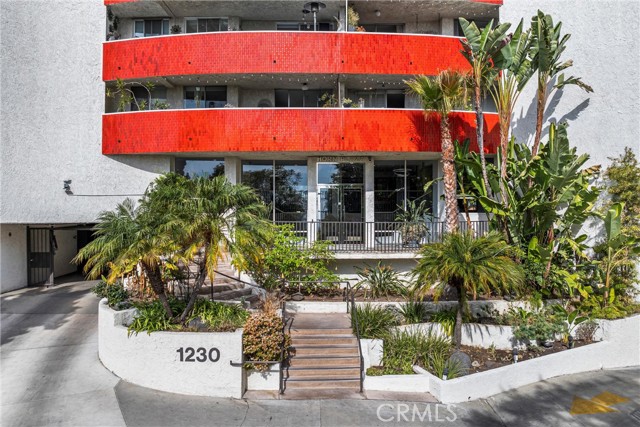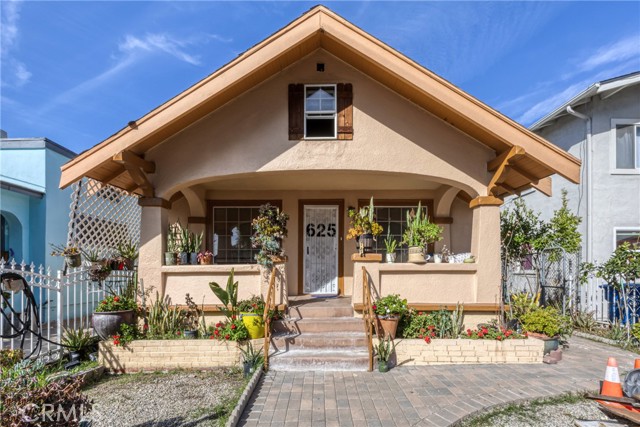2020 Bates Cir, El Dorado Hills, CA 95762
$929,888 Mortgage Calculator Sold on Jan 13, 2025 Single Family Residence
Property Details
About this Property
This stylish residence has been meticulously remodeled to deliver an exceptional living experience. Featuring a thoughtfully designed floor plan and premium upgrades, this home seamlessly blends style, solar-powered efficiency, and comfort, perfect for modern living. The interior features a welcoming grand entry, lofted ceilings, a stunning staircase, beautifully crafted wood flooring throughout, and a chef's dream kitchen with sleek granite countertops, a designer backsplash, bar seating, and top-of-the-line stainless steel appliances. The kitchen opens to a spacious family room and outdoor oasis, ideal for year-round entertaining. Formal dining and living rooms add sophistication, while a handcrafted wine bar with dual wine refrigerators enhances luxury. The family room centers around a cozy stone fireplace, creating a warm and inviting atmosphere. The luxurious primary suite offers serenity and spa-like amenities. The exterior features include a private corner lot with waterwise landscaping, mature trees, artificial grass, covered patio, and a sparkling pool, designed for entertaining. A three-car garage and covered porch add both style and practicality. Located just minutes from shopping, dining, top-rated schools, trails, and Folsom Lake. Welcome home!
Your path to home ownership starts here. Let us help you calculate your monthly costs.
MLS Listing Information
MLS #
ME224133383
MLS Source
MetroList Services, Inc.
Interior Features
Bedrooms
Primary Bath, Primary Suite/Retreat, Remodeled
Bathrooms
Updated Bath(s)
Kitchen
220 Volt Outlet, Breakfast Bar, Breakfast Nook, Countertop - Concrete, Countertop - Granite, Island, Island with Sink, Other, Pantry Cabinet, Updated
Appliances
Cooktop - Gas, Dishwasher, Garbage Disposal, Hood Over Range, Microwave, Other, Oven - Built-In, Oven - Double, Oven - Electric, Oven Range - Built-In, Oven Range - Built-In, Gas, Oven Range - Electric, Wine Refrigerator, Dryer
Dining Room
Dining Area in Living Room, Other
Family Room
Other
Fireplace
Family Room, Gas Log, Stone
Flooring
Carpet, Tile, Wood
Laundry
Cabinets, Hookup - Gas Dryer, Laundry - Yes
Cooling
Central Forced Air, Whole House Fan
Heating
Central Forced Air, Solar
Exterior Features
Roof
Concrete
Foundation
Slab, Concrete Perimeter and Slab
Pool
Black Bottom, In Ground, Pool - Yes, Sweep
Style
Contemporary, Tract
Parking, School, and Other Information
Garage/Parking
Access - Interior, Attached Garage, Covered Parking, Facing Front, Gate/Door Opener, Garage: 3 Car(s)
High School District
El Dorado Union High
Sewer
Public Sewer
Water
Public
Zoning
Residential
Contact Information
Listing Agent
Rindie Thames
Gateway Sotheby's International Realty
License #: 01925247
Phone: (916) 939-7253
Co-Listing Agent
Gavin Thames
Gateway Sotheby's International Realty
License #: 01458711
Phone: (916) 779-4900
Unit Information
| # Buildings | # Leased Units | # Total Units |
|---|---|---|
| 0 | – | – |
School Ratings
Nearby Schools
| Schools | Type | Grades | Distance | Rating |
|---|---|---|---|---|
| Jackson Elementary School | public | K-5 | 0.53 mi | |
| Lake Forest Elementary School | public | K-5 | 0.62 mi | |
| Marina Village Middle School | public | 6-8 | 0.70 mi | |
| Lakeview Elementary School | public | K-5 | 1.21 mi | |
| Rolling Hills Middle School | public | 6-8 | 2.21 mi | |
| Oak Ridge High School | public | 8-12 | 2.27 mi | |
| Silva Valley Elementary School | public | K-5 | 2.62 mi | |
| Empire Oaks Elementary School | public | K-5 | 2.78 mi | |
| Folsom Hills Elementary School | public | K-5 | 3.16 mi | |
| Pleasant Grove Middle School | public | 6-8 | 3.38 mi | |
| Oak Meadow Elementary School | public | K-5 | 3.47 mi | |
| Oak Chan Elementary School | public | K-5 | 3.55 mi | |
| William Brooks Elementary School | public | K-5 | 3.67 mi | |
| Green Valley Elementary School | public | K-5 | 4.04 mi | |
| Vista Del Lago High School | public | 9-12 | 4.14 mi | |
| Russell Ranch Elementary School | public | K-5 | 4.22 mi | |
| Blanche Sprentz Elementary School | public | K-5 | 4.39 mi | |
| Folsom Middle School | public | 6-8 | 4.45 mi |
Neighborhood: Around This Home
Neighborhood: Local Demographics
2020 Bates Cir is a Single Family Residence in El Dorado Hills, CA 95762. This 2,342 square foot property sits on a 0.26 Acres Lot and features 4 bedrooms & 2 full and 1 partial bathrooms. It is currently priced at $929,888 and was built in –. This address can also be written as 2020 Bates Cir, El Dorado Hills, CA 95762.
©2025 MetroList Services, Inc. All rights reserved. All data, including all measurements and calculations of area, is obtained from various sources and has not been, and will not be, verified by broker or MLS. All information should be independently reviewed and verified for accuracy. Properties may or may not be listed by the office/agent presenting the information. Information provided is for personal, non-commercial use by the viewer and may not be redistributed without explicit authorization from MetroList Services, Inc.
Presently MLSListings.com displays Active, Contingent, Pending, and Recently Sold listings. Recently Sold listings are properties which were sold within the last three years. After that period listings are no longer displayed in MLSListings.com. Pending listings are properties under contract and no longer available for sale. Contingent listings are properties where there is an accepted offer, and seller may be seeking back-up offers. Active listings are available for sale.
This listing information is up-to-date as of January 20, 2025. For the most current information, please contact Rindie Thames, (916) 939-7253



