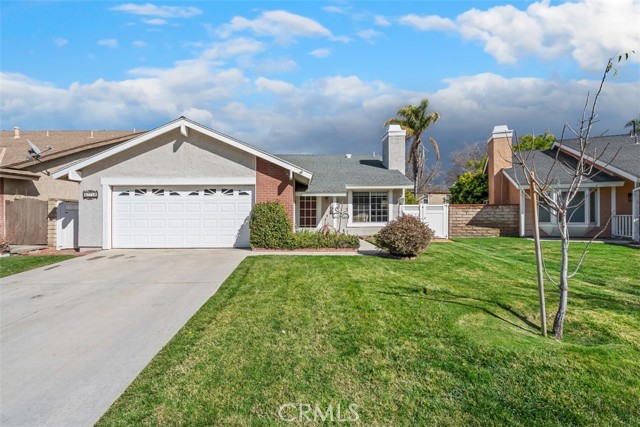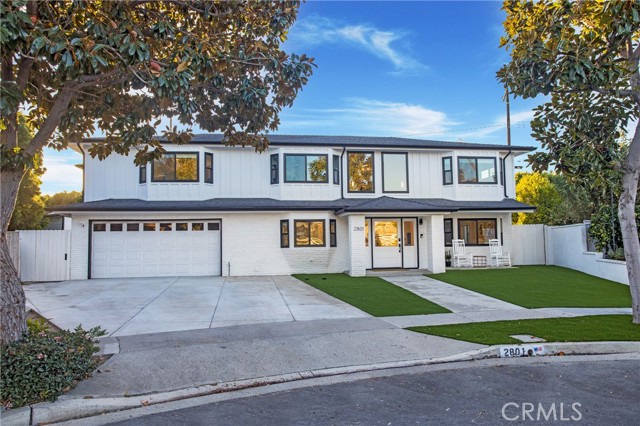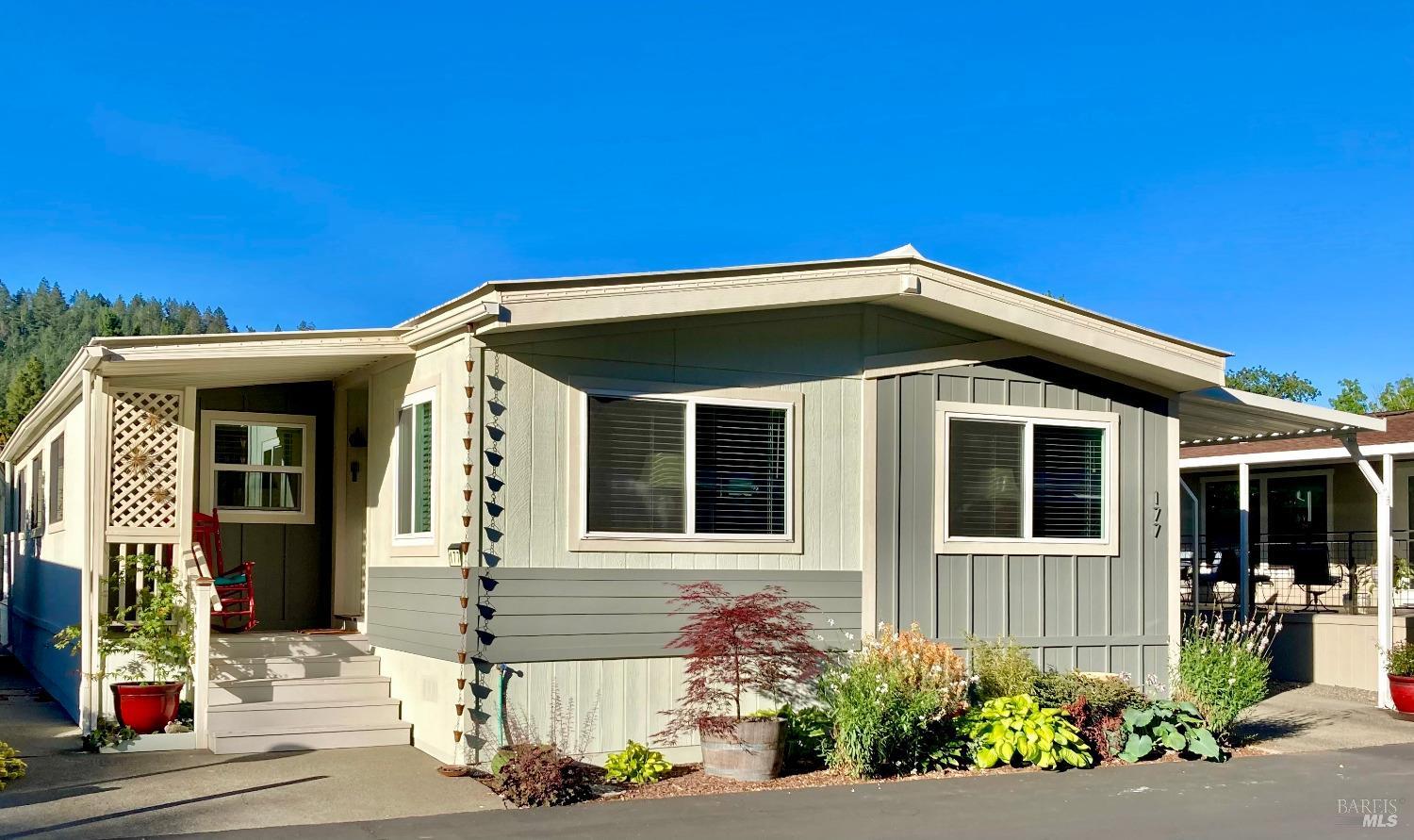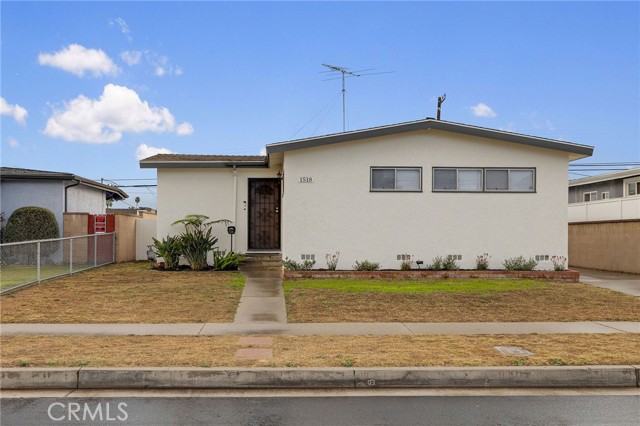Property Details
About this Property
Welcome to a charming retreat nestled in the heart of Sacramento's serene Foothill Farms neighborhood. This lovingly maintained home exudes warmth and comfort from the moment you arrive. Step inside to discover a thoughtfully designed layout, ideal for both relaxation and entertaining. The open living area is perfect for gathering with loved ones, offering a cozy atmosphere that feels like home. The kitchen is both functional and welcoming, with plenty of space to create and share meals. The bedrooms are designed to be serene retreats, offering comfort and tranquility. these rooms are perfect for rest, relaxation, or personalization to fit your unique lifestyle.
Your path to home ownership starts here. Let us help you calculate your monthly costs.
MLS Listing Information
MLS #
ME224152358
MLS Source
MetroList Services, Inc.
Interior Features
Bathrooms
Updated Bath(s)
Kitchen
Countertop - Laminate, Updated
Appliances
Cooktop - Gas, Microwave
Dining Room
In Kitchen
Fireplace
Living Room
Flooring
Laminate
Laundry
Hookups Only
Cooling
Ceiling Fan, Central Forced Air
Heating
Central Forced Air
Exterior Features
Roof
Shingle
Foundation
Raised
Pool
Pool - No
Style
Traditional
Parking, School, and Other Information
Garage/Parking
Covered Parking, Detached, Garage: 1 Car(s)
Elementary District
San Juan Unified
High School District
San Juan Unified
Sewer
Public Sewer
Water
Public
HOA Fee
$449
HOA Fee Frequency
Monthly
Complex Amenities
None
Zoning
RD-20
Unit Information
| # Buildings | # Leased Units | # Total Units |
|---|---|---|
| 0 | – | – |
School Ratings
Nearby Schools
| Schools | Type | Grades | Distance | Rating |
|---|---|---|---|---|
| Laurel Ruff Center | public | 12 | 0.08 mi | N/A |
| La Entrada Continuation High School | public | 9-12 | 0.24 mi | |
| Pioneer Elementary School | public | K-8 | 0.82 mi | |
| Charles Peck Elementary School | public | K-5 | 1.01 mi | |
| Coyle Avenue Elementary School | public | K-5 | 1.05 mi | |
| Foothill Ranch Middle School | public | 7-8 | 1.08 mi | |
| Woodridge Elementary School | public | K-6 | 1.08 mi | |
| Thomas Kelly Elementary School | public | K-5 | 1.24 mi | |
| Cameron Ranch Elementary School | public | K-5 | 1.31 mi | |
| Foothill High School | public | 9-12 | 1.34 mi | |
| Frontier Elementary School | public | K-6 | 1.48 mi | |
| Del Campo High School | public | 9-12 | 1.58 mi | |
| Will Rogers Middle School | public | 6-8 | 1.69 mi | |
| Madison Elementary School | public | K-6 | 1.82 mi | |
| John Barrett Middle School | public | 6-8 | 1.85 mi | |
| Hillsdale Elementary School | public | K-6 | 1.95 mi | |
| Kohler Elementary School | public | K-8 | 1.97 mi | |
| Miles P. Richmond School | public | 9-12 | 2.00 mi | N/A |
| Foothill Oaks Elementary School | public | K-6 | 2.01 mi | |
| Harry Dewey Fundamental Elementary School | public | K-6 | 2.06 mi |
Neighborhood: Around This Home
Neighborhood: Local Demographics
Nearby Homes for Sale
5653 White Fir Way 4 is a Condominium in Sacramento, CA 95841. This 826 square foot property sits on a 2,121 Sq Ft Lot and features 2 bedrooms & 1 full and 1 partial bathrooms. It is currently priced at $245,000 and was built in –. This address can also be written as 5653 White Fir Way #4, Sacramento, CA 95841.
©2025 MetroList Services, Inc. All rights reserved. All data, including all measurements and calculations of area, is obtained from various sources and has not been, and will not be, verified by broker or MLS. All information should be independently reviewed and verified for accuracy. Properties may or may not be listed by the office/agent presenting the information. Information provided is for personal, non-commercial use by the viewer and may not be redistributed without explicit authorization from MetroList Services, Inc.
Presently MLSListings.com displays Active, Contingent, Pending, and Recently Sold listings. Recently Sold listings are properties which were sold within the last three years. After that period listings are no longer displayed in MLSListings.com. Pending listings are properties under contract and no longer available for sale. Contingent listings are properties where there is an accepted offer, and seller may be seeking back-up offers. Active listings are available for sale.
This listing information is up-to-date as of April 01, 2025. For the most current information, please contact Terri Cicchetti, (530) 919-1747



































