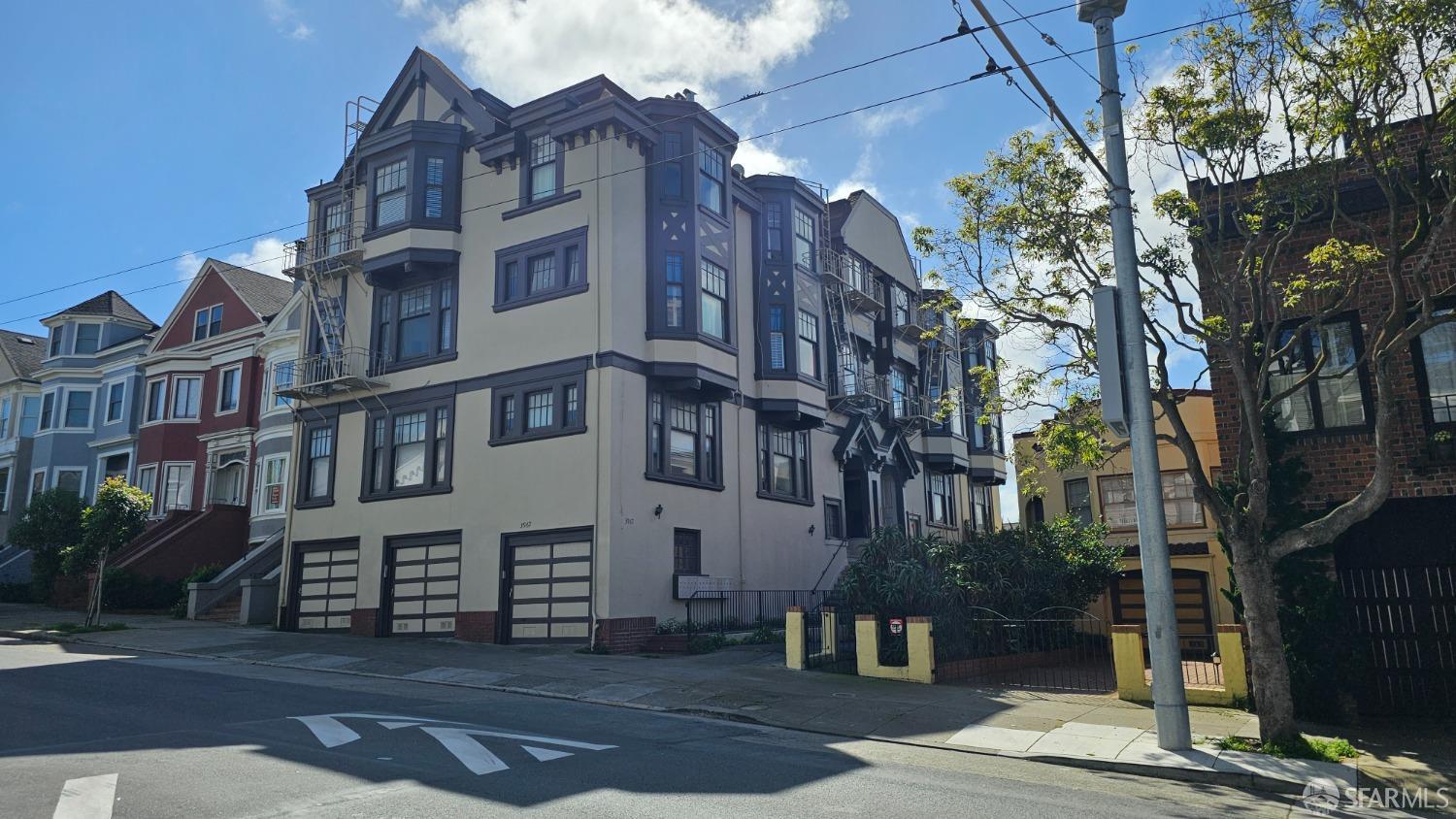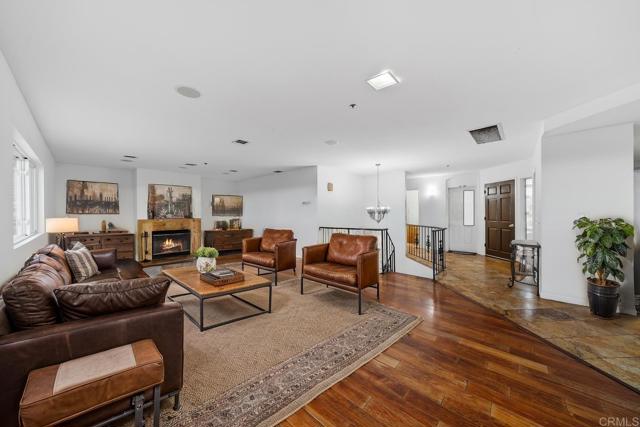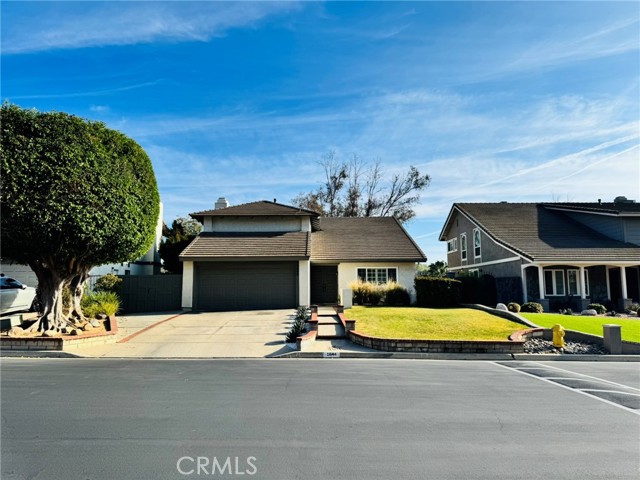21485 El Rancho Ln, Colfax, CA 95713
$1,175,000 Mortgage Calculator Sold on Apr 9, 2025 Single Family Residence
Property Details
About this Property
Discover the pinnacle of luxury mountain living in this breathtaking, custom-built retreat meticulously designed by its previous owner with exceptional craftsmanship and attention to detail. Every feature exudes quality, from the heated floors and multiple fireplaces to the fully illuminated sports court. This exquisite home is equipped with state-of-the-art solar panels, a custom-designed pool, a pool table, 1,000 bottle wine cellar (temp controlled), and two master suites. A charming loft with a private balcony, detached guest accommodations, ​ detached garage​, and separate workshop elevate the experience. Tucked away in a serene and private setting, this exceptional property offers a lifestyle of unparalleled relaxation and recreation. Stroll along private mountain trails, enjoy friendly competition on the sports court, or perfect your putt on the backyard green. Conveniently located just minutes from Auburn and only 20 minutes from Roseville, this retreat blends the tranquility of nature with effortless accessibility. Schedule your private tour today and experience this one-of-a-kind, owner-designed masterpiece. While exploring the property, be sure to admire the outdoor gardens, new solar panels, charming chicken coop, spacious workshop, and included generator
Your path to home ownership starts here. Let us help you calculate your monthly costs.
MLS Listing Information
MLS #
ME224153774
MLS Source
MetroList Services, Inc.
Interior Features
Bedrooms
Primary Suite/Retreat - 2+
Bathrooms
Updated Bath(s)
Kitchen
Countertop - Stone, Island, Island with Sink, Other, Updated
Appliances
Cooktop - Gas, Dishwasher, Garbage Disposal, Ice Maker, Other, Oven - Double, Trash Compactor, Wine Refrigerator, Dryer, Washer
Dining Room
Formal Area, Other
Family Room
Kitchen/Family Room Combo, Other
Fireplace
Family Room, Living Room, Primary Bedroom, Stone, Wood Burning
Flooring
Carpet, Stone, Tile
Laundry
Cabinets, Hookup - Gas Dryer, Laundry Area
Cooling
Ceiling Fan, Central Forced Air, Multi Units
Heating
Central Forced Air, Fireplace, Fireplace Insert, Heating - 2+ Zones, Radiant, Radiant Floors, Stove - Wood
Exterior Features
Roof
Metal
Foundation
Raised
Pool
Gunite, In Ground, Pool - Yes, Spa - Private, Spa/Hot Tub, Sweep
Style
Custom, Ranch
Parking, School, and Other Information
Garage/Parking
24'+ Deep Garage, Detached, Gate/Door Opener, Guest / Visitor Parking, Garage: 2 Car(s)
High School District
Placer Union High
Unit Levels
Multi/Split
Water
Well
Zoning
ag.r.1
Unit Information
| # Buildings | # Leased Units | # Total Units |
|---|---|---|
| 0 | – | – |
School Ratings
Nearby Schools
| Schools | Type | Grades | Distance | Rating |
|---|---|---|---|---|
| Weimar Hills | public | 4-8 | 1.00 mi | |
| Colfax Elementary School | public | K-8 | 3.92 mi | |
| Colfax High School | public | 9-12 | 4.18 mi |
Neighborhood: Around This Home
Neighborhood: Local Demographics
21485 El Rancho Ln is a Single Family Residence in Colfax, CA 95713. This 3,700 square foot property sits on a 7.24 Acres Lot and features 4 bedrooms & 4 full bathrooms. It is currently priced at $1,175,000 and was built in –. This address can also be written as 21485 El Rancho Ln, Colfax, CA 95713.
©2025 MetroList Services, Inc. All rights reserved. All data, including all measurements and calculations of area, is obtained from various sources and has not been, and will not be, verified by broker or MLS. All information should be independently reviewed and verified for accuracy. Properties may or may not be listed by the office/agent presenting the information. Information provided is for personal, non-commercial use by the viewer and may not be redistributed without explicit authorization from MetroList Services, Inc.
Presently MLSListings.com displays Active, Contingent, Pending, and Recently Sold listings. Recently Sold listings are properties which were sold within the last three years. After that period listings are no longer displayed in MLSListings.com. Pending listings are properties under contract and no longer available for sale. Contingent listings are properties where there is an accepted offer, and seller may be seeking back-up offers. Active listings are available for sale.
This listing information is up-to-date as of April 09, 2025. For the most current information, please contact Trudy Van Dyk, (916) 203-9319





