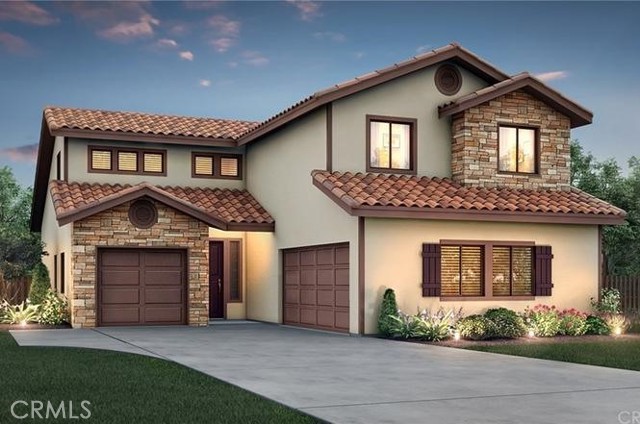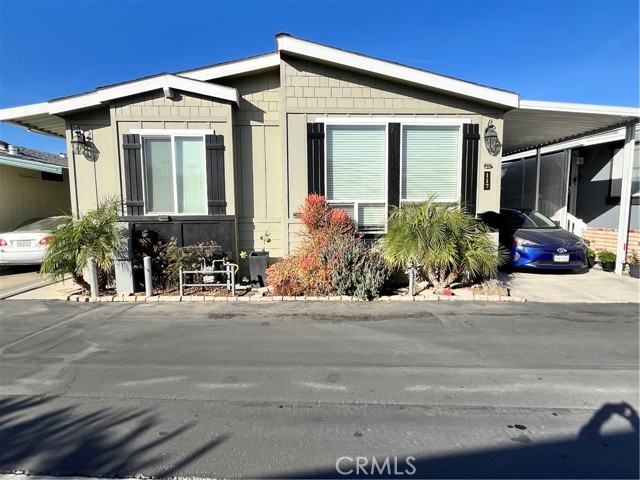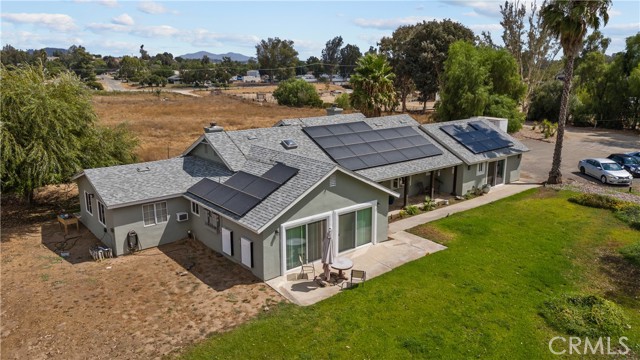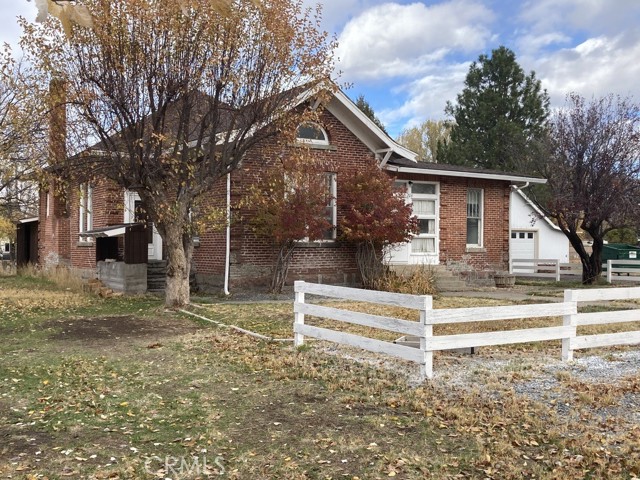Property Details
About this Property
Fully remodeled historic home, originally built in 1909 as a commercial building/dance hall on 2/3 of an acre lot. The home has a handsome brick veneer finish on the outside, and is set on a beautiful locally-quarried stone foundation. The home has a lovely outlook to the Warner mountains, bird sanctuary and farmland open space on the southern edge of town, and yet is a short walk to the local park and main street attractions. Inside the home you will find 2 kitchens, each with all the updated appliances, including induction cooking. This home has 4 bedrooms, 3 bathrooms, 2 wood stoves, a monitor heater and baseboard heaters. The full renovation completed in 2023 includes all new paint, all new plumbing, wiring, flooring, double pane windows and new roof. Outdoors is a 2-car lockable garage, 4 extra storage spaces, a large fenced back yard and deck for barbecuing and summer dining, with a luxurious heated swim spa. The home has been used as a single family, 4-bedroom home, or can be divided as two separate units, each with full kitchen, living and eating space, wood stove, and laundry. An adjoining empty building block is also available for sale at $15,000, making for 3 street frontages and no adjoining neighbors.
Your path to home ownership starts here. Let us help you calculate your monthly costs.
MLS Listing Information
MLS #
ME225000468
MLS Source
MetroList Services, Inc.
Days on Site
94
Interior Features
Bedrooms
Remodeled
Bathrooms
Updated Bath(s)
Kitchen
Countertop - Synthetic, Updated
Dining Room
Other
Fireplace
Wood Stove
Flooring
Laminate, Tile
Laundry
In Closet, Laundry Area
Cooling
Ceiling Fan
Heating
Baseboard, Stove - Wood, Wall Furnace
Exterior Features
Roof
Composition, Shingle
Foundation
Slab, Concrete Perimeter and Slab
Pool
Above Ground, Other, Pool - Yes, Pool/Spa Combo, Spa - Private, Spa/Hot Tub
Style
Traditional
Parking, School, and Other Information
Garage/Parking
Facing Front, Guest / Visitor Parking, Other, Private / Exclusive, RV Access, RV Possible, Storage - Boat, Storage - RV, Garage: 2 Car(s)
Sewer
Public Sewer
Water
Public
Zoning
Residential Improved
Unit Information
| # Buildings | # Leased Units | # Total Units |
|---|---|---|
| 0 | – | – |
School Ratings
Nearby Schools
| Schools | Type | Grades | Distance | Rating |
|---|---|---|---|---|
| Modoc County Rop School | public | 9-12 | 0.35 mi | N/A |
| Modoc County Special Education School | public | K-12 | 0.35 mi | N/A |
| Modoc Community Adult | public | UG | 0.74 mi | N/A |
| High Desert Community Day School | public | 6,7,8,9,10 | 0.75 mi | N/A |
| Warner High School | public | 9-12 | 0.75 mi | |
| Modoc High School | public | 9-12 | 0.84 mi | |
| Modoc Middle School | public | 6-8 | 1.01 mi | |
| Alturas Elementary School | public | K-5 | 1.08 mi |
Neighborhood: Around This Home
Neighborhood: Local Demographics
Market Trends Charts
Nearby Homes for Sale
206 E Mcdowell Ave is a Single Family Residence in Alturas, CA 96101. This 2,451 square foot property sits on a 0.592 Acres Lot and features 4 bedrooms & 3 full bathrooms. It is currently priced at $349,000 and was built in –. This address can also be written as 206 E Mcdowell Ave, Alturas, CA 96101.
©2025 MetroList Services, Inc. All rights reserved. All data, including all measurements and calculations of area, is obtained from various sources and has not been, and will not be, verified by broker or MLS. All information should be independently reviewed and verified for accuracy. Properties may or may not be listed by the office/agent presenting the information. Information provided is for personal, non-commercial use by the viewer and may not be redistributed without explicit authorization from MetroList Services, Inc.
Presently MLSListings.com displays Active, Contingent, Pending, and Recently Sold listings. Recently Sold listings are properties which were sold within the last three years. After that period listings are no longer displayed in MLSListings.com. Pending listings are properties under contract and no longer available for sale. Contingent listings are properties where there is an accepted offer, and seller may be seeking back-up offers. Active listings are available for sale.
This listing information is up-to-date as of February 27, 2025. For the most current information, please contact Alexander Good, (888) 854-8588


















