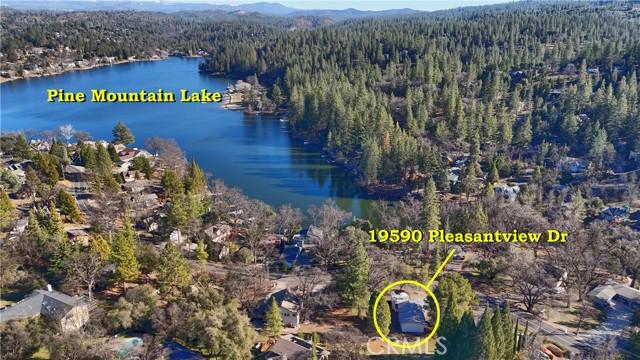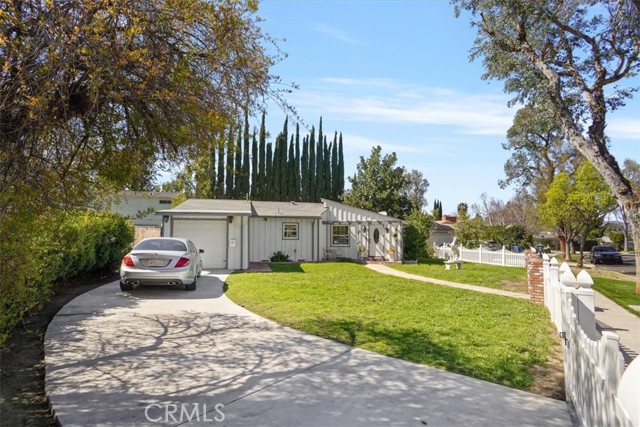320 Paragon Ave, Stockton, CA 95210
$445,000 Mortgage Calculator Sold on Mar 13, 2025 Single Family Residence
Property Details
About this Property
This 1,201 sq. ft. home offers the perfect blend of comfort, style, and convenience. RV parking and owned solar panels contribute to the enjoyment of energy efficiency and lower utility bills. Upon entry, you're welcomed into a spacious living area with large windows that fill the space with natural light. The cozy fireplace in the living room is perfect for gathering with loved ones. The updated kitchen features granite countertops, stainless steel appliances, and ample storage, making it both functional and stylish. Hardwood flooring and carpet throughout adds warmth and elegance to the home. Step outside to a well-maintained backyard, ideal for entertaining. This home is conveniently located just minutes from shopping and dining, providing easy access to all essentials. Don't miss out on your chance to see this beautiful home schedule a tour today!
Your path to home ownership starts here. Let us help you calculate your monthly costs.
MLS Listing Information
MLS #
ME225002403
MLS Source
MetroList Services, Inc.
Interior Features
Kitchen
Countertop - Stone, Island
Dining Room
Dining Area in Living Room
Fireplace
Insert
Flooring
Carpet, Laminate
Laundry
In Laundry Room
Cooling
Central Forced Air
Heating
Central Forced Air, Fireplace Insert, Solar
Exterior Features
Roof
Composition
Foundation
Raised
Pool
Pool - No
Parking, School, and Other Information
Garage/Parking
Facing Front, RV Access, Storage - RV, Garage: 2 Car(s)
Elementary District
Stockton Unified
High School District
Stockton Unified
Sewer
Public Sewer
Water
Public
Zoning
R
Unit Information
| # Buildings | # Leased Units | # Total Units |
|---|---|---|
| 0 | – | – |
School Ratings
Nearby Schools
| Schools | Type | Grades | Distance | Rating |
|---|---|---|---|---|
| Kennedy Elementary School | public | K-8 | 0.34 mi | |
| Sutherland Elementary School | public | K-6 | 0.37 mi | |
| Parklane Elementary School | public | K-6 | 0.63 mi | |
| Pulliam Elementary School | public | K-8 | 0.83 mi | |
| Ronald E. Mcnair High School | public | 9-12 | 0.84 mi | |
| Oakwood Elementary School | public | K-6 | 0.96 mi | |
| Podesta Ranch Elementary School | public | K-6 | 1.20 mi | |
| Westwood Elementary School | public | K-6 | 1.31 mi | |
| Clairmont Elementary School | public | K-6 | 1.38 mi | |
| Lincoln Elementary School | public | K-6 | 1.40 mi | |
| Maxine Hong Kingston Elementary School | public | K-8 | 1.43 mi | |
| Colonial Heights School | public | K-8 | 1.46 mi | |
| Adams Elementary School | public | K-8 | 1.51 mi | |
| Special Education Preschool Dis | public | UG | 1.52 mi | N/A |
| Plaza Robles Continuation High School | public | 9-12 | 1.53 mi | |
| Delta Sierra Middle School | public | 7-8 | 1.68 mi | |
| Lincoln High School | public | 9-12 | 1.92 mi | |
| Ansel Adams School | public | K-6 | 1.97 mi | |
| John R. Williams School | public | K-6 | 2.03 mi | |
| John Muir Elementary School | public | K-6 | 2.10 mi |
Neighborhood: Around This Home
Neighborhood: Local Demographics
320 Paragon Ave is a Single Family Residence in Stockton, CA 95210. This 1,201 square foot property sits on a 5,998 Sq Ft Lot and features 3 bedrooms & 2 full bathrooms. It is currently priced at $445,000 and was built in –. This address can also be written as 320 Paragon Ave, Stockton, CA 95210.
©2025 MetroList Services, Inc. All rights reserved. All data, including all measurements and calculations of area, is obtained from various sources and has not been, and will not be, verified by broker or MLS. All information should be independently reviewed and verified for accuracy. Properties may or may not be listed by the office/agent presenting the information. Information provided is for personal, non-commercial use by the viewer and may not be redistributed without explicit authorization from MetroList Services, Inc.
Presently MLSListings.com displays Active, Contingent, Pending, and Recently Sold listings. Recently Sold listings are properties which were sold within the last three years. After that period listings are no longer displayed in MLSListings.com. Pending listings are properties under contract and no longer available for sale. Contingent listings are properties where there is an accepted offer, and seller may be seeking back-up offers. Active listings are available for sale.
This listing information is up-to-date as of March 21, 2025. For the most current information, please contact Lance McHan, (209) 986-9292





