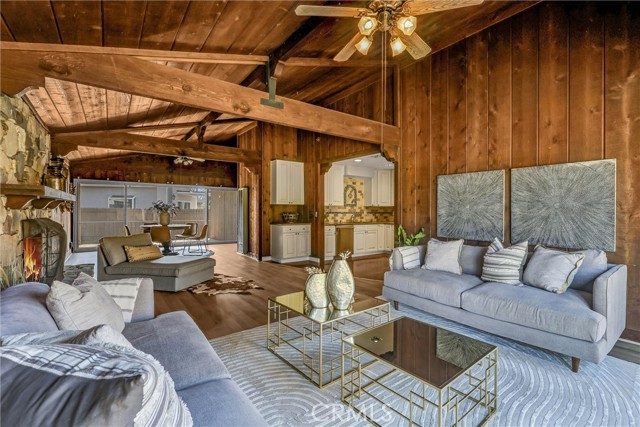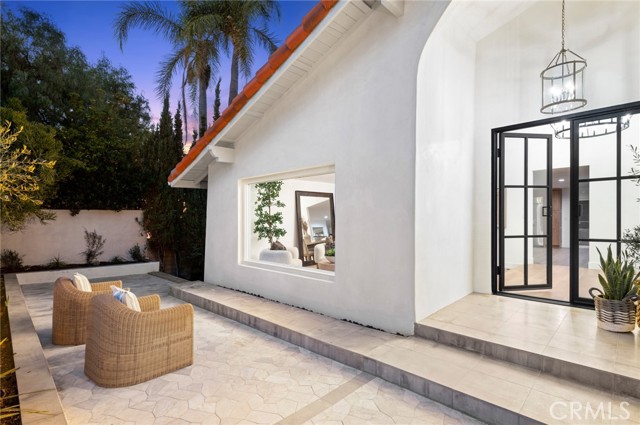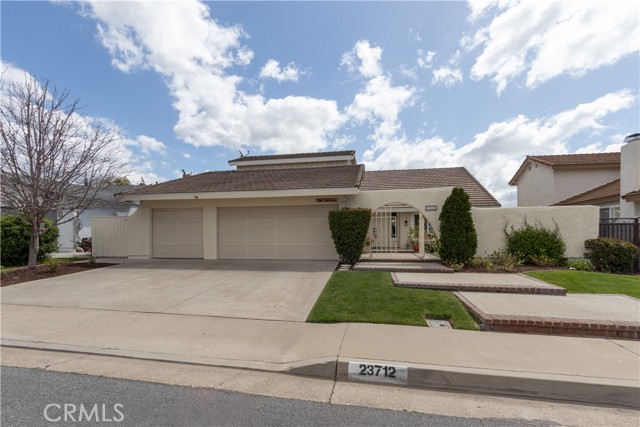Property Details
Upcoming Open Houses
About this Property
Step into this exceptional custom home that offers unparalleled Folsom Canyon views, private trail access to Hinkle Creek & framed by majestic oak/fruit trees that provide natural beauty & shade. Designed for easy maintenance & entertaining, the backyard features an upgraded Pebble Tech POOL/SPA & STEAM ROOM. Gather with friends & family on the newly installed Trex decking while enjoying the spectacular July 4th fireworks display. Inside, newer LVP floors lead you to a dining & living room adorned with tall windows, offering sweeping views of the serene backyard. The family room boasts a custom-designed bar sit out, also showcasing these breathtaking views. The upgraded kitchen with a quiet breakfast area, is a chef's dream with built-in Sub-Zero fridge & stainless-steel appliances & ample counter space, satisfying the most ardent cook. Downstairs, you'll find a versatile guest/office room with patio doors, updated half and full bath & 2 additional bedrooms. Upstairs, the spacious primary suite awaits - the perfect space to unwind after a long day in a private sitout. Primary bathroom features designer tile tub and shower, double sinks and a large walk-in closet - Clear pest & roof report & located in an award-winning school district. Come experience best of California living!!!
Your path to home ownership starts here. Let us help you calculate your monthly costs.
MLS Listing Information
MLS #
ME225003244
MLS Source
MetroList Services, Inc.
Days on Site
17
Interior Features
Bedrooms
Primary Bath
Bathrooms
Primary - Sunken Tub, Skylight, Updated Bath(s)
Kitchen
Breakfast Bar, Breakfast Nook, Countertop - Granite, Countertop - Tile, Hookups - Ice Maker, Island, Kitchen/Family Room Combo, Other, Pantry Cabinet, Updated
Appliances
Cooktop - Electric, Dishwasher, Garbage Disposal, Microwave, Other, Oven - Built-In, Oven - Double, Oven - Electric, Trash Compactor
Dining Room
Breakfast Nook, Dining Area in Living Room, Formal Area, Other
Family Room
Kitchen/Family Room Combo, Other, Sunken, View
Fireplace
Family Room, Gas Piped, Stone
Flooring
Carpet, Vinyl
Laundry
Cabinets, In Closet, In Laundry Room, Laundry - Yes, Tub / Sink
Cooling
Ceiling Fan, Central Forced Air, Multi-Zone
Heating
Central Forced Air, Fireplace, Gas
Exterior Features
Roof
Composition
Foundation
Raised, Slab, Concrete Perimeter and Slab
Pool
In Ground, Pool - Yes, Pool/Spa Combo, Spa/Hot Tub
Style
A-Frame, Custom, Other
Parking, School, and Other Information
Garage/Parking
Facing Front, Garage: 2 Car(s)
Sewer
Public Sewer
Water
Public
HOA Fee
$440
HOA Fee Frequency
Annually
Complex Amenities
Other
Zoning
R-1-ML
Unit Information
| # Buildings | # Leased Units | # Total Units |
|---|---|---|
| 0 | – | – |
School Ratings
Nearby Schools
Neighborhood: Around This Home
Neighborhood: Local Demographics
Nearby Homes for Sale
190 River Ridge Way is a Single Family Residence in Folsom, CA 95630. This 3,075 square foot property sits on a 0.343 Acres Lot and features 4 bedrooms & 2 full and 1 partial bathrooms. It is currently priced at $1,185,000 and was built in –. This address can also be written as 190 River Ridge Way, Folsom, CA 95630.
©2025 MetroList Services, Inc. All rights reserved. All data, including all measurements and calculations of area, is obtained from various sources and has not been, and will not be, verified by broker or MLS. All information should be independently reviewed and verified for accuracy. Properties may or may not be listed by the office/agent presenting the information. Information provided is for personal, non-commercial use by the viewer and may not be redistributed without explicit authorization from MetroList Services, Inc.
Presently MLSListings.com displays Active, Contingent, Pending, and Recently Sold listings. Recently Sold listings are properties which were sold within the last three years. After that period listings are no longer displayed in MLSListings.com. Pending listings are properties under contract and no longer available for sale. Contingent listings are properties where there is an accepted offer, and seller may be seeking back-up offers. Active listings are available for sale.
This listing information is up-to-date as of April 25, 2025. For the most current information, please contact Rita Shah, (916) 775-3070




































































































