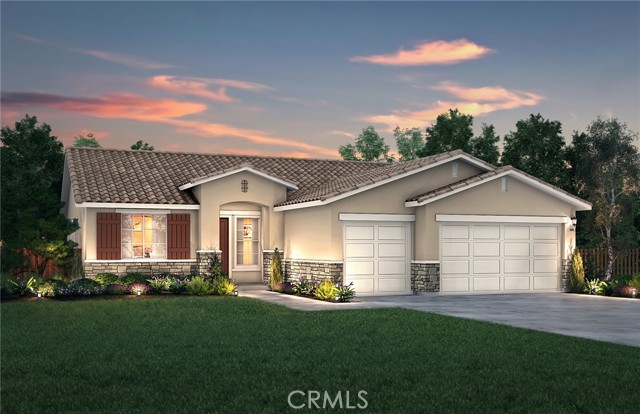Property Details
About this Property
Welcome to 2036 Smokey Dr., a stunning 4-bedroom, 3-bathroom home nestled in the heart of Los Banos. With 2,029 sqft of living space on a sprawling 6,819 sqft lot. As you step inside, you'll be captivated by the home's bright and airy aesthetic. Large windows invite abundant natural light, while the cathedral ceilings add an expansive, open feel. The kitchen is a true delight, featuring ample storage with all-white cabinetry, granite countertops, a white tile backsplash, and premium appliances, including a built-in electric oven, cooktop, and microwave. Enjoy casual mornings in the cozy breakfast nook or host memorable meals in the adjacent formal dining room, which seamlessly connects to the backyard for easy indoor-outdoor living. The upstairs master suite is a private retreat, complete with an en-suite bathroom for ultimate convenience and relaxation. Outside, your personal oasis awaits! Take a dip in the sparkling pool on hot summer days, or gather around the firepit for cozy evenings under the stars. This backyard is perfect for entertaining, unwinding, and making lifelong memories. Don't miss this opportunity to own a home that perfectly balances style, comfort, and functionality. Schedule your tour today and fall in love with everything 2036 Smokey Dr. has to offer!
Your path to home ownership starts here. Let us help you calculate your monthly costs.
MLS Listing Information
MLS #
ME225004718
MLS Source
MetroList Services, Inc.
Interior Features
Bedrooms
Primary Bath, Primary Suite/Retreat
Bathrooms
Other, Updated Bath(s)
Kitchen
Breakfast Bar, Breakfast Nook, Countertop - Granite, Other, Pantry Cabinet, Updated
Appliances
Cooktop - Electric, Dishwasher, Garbage Disposal, Hood Over Range, Microwave, Other, Oven - Built-In, Oven - Electric, Oven - Self Cleaning, Refrigerator, Dryer, Washer
Dining Room
Dining Area in Living Room, Formal Area, In Kitchen, Other
Family Room
Other, Sunken
Fireplace
Brick, Family Room, Gas Piped, Raised Hearth
Flooring
Carpet, Laminate, Linoleum, Tile
Laundry
Cabinets, Hookup - Gas Dryer, Laundry - Yes
Cooling
Ceiling Fan, Central Forced Air
Heating
Central Forced Air, Fireplace, Gas, Solar
Exterior Features
Roof
Barrel / Truss
Foundation
Raised, Slab
Pool
Black Bottom, Gunite, Heated - No, In Ground, Pool - Yes
Parking, School, and Other Information
Garage/Parking
Access - Interior, Facing Front, Gate/Door Opener, Guest / Visitor Parking, Private / Exclusive, Garage: 2 Car(s)
Elementary District
Los Banos Unified
High School District
Los Banos Unified
Sewer
Public Sewer
Water
Public
Zoning
R1
Contact Information
Listing Agent
Kristopher Losole
PMZ Real Estate
License #: 01978367
Phone: (209) 595-2281
Co-Listing Agent
Aaron West
PMZ Real Estate
License #: 01504116
Phone: (209) 484-1651
Unit Information
| # Buildings | # Leased Units | # Total Units |
|---|---|---|
| 0 | – | – |
School Ratings
Nearby Schools
| Schools | Type | Grades | Distance | Rating |
|---|---|---|---|---|
| Los Banos High School | public | 9-12 | 0.41 mi | |
| Mercey Springs Elementary | public | K-6 | 0.47 mi | |
| Los Banos Elementary School | public | K-6 | 0.84 mi | |
| Westside Union Elementary School | public | K-6 | 0.97 mi | |
| Henry Miller Elementary School | public | K-6 | 1.05 mi | |
| Valley Los Banos Community Day School | public | 6-12 | 1.09 mi | |
| Los Banos Junior High School | public | 7-8 | 1.40 mi | |
| Los Banos Special Education Preschool | public | UG | 1.43 mi | N/A |
| Transitional Kindergarten Center | public | KG | 1.46 mi | N/A |
| R. M. Miano Elementary School | public | K-6 | 1.46 mi | |
| San Luis High (Continuation) School | public | 9-12 | 1.51 mi | |
| Crossroads Alternative Education Center | public | K-12 | 1.59 mi | |
| Grasslands Elementary | public | K-6 | 1.94 mi | |
| Creekside Junior High | public | 7-8 | 1.97 mi | |
| Pacheco High School | public | 9-12 | 2.12 mi | |
| Lorena Falasco Elementary School | public | K-6 | 2.13 mi | |
| Charleston Elementary School | public | K-6 | 4.35 mi |
Neighborhood: Around This Home
Neighborhood: Local Demographics
Nearby Homes for Sale
2036 Smokey Dr is a Single Family Residence in Los Banos, CA 93635. This 2,029 square foot property sits on a 6,817 Sq Ft Lot and features 4 bedrooms & 3 full bathrooms. It is currently priced at $489,000 and was built in –. This address can also be written as 2036 Smokey Dr, Los Banos, CA 93635.
©2025 MetroList Services, Inc. All rights reserved. All data, including all measurements and calculations of area, is obtained from various sources and has not been, and will not be, verified by broker or MLS. All information should be independently reviewed and verified for accuracy. Properties may or may not be listed by the office/agent presenting the information. Information provided is for personal, non-commercial use by the viewer and may not be redistributed without explicit authorization from MetroList Services, Inc.
Presently MLSListings.com displays Active, Contingent, Pending, and Recently Sold listings. Recently Sold listings are properties which were sold within the last three years. After that period listings are no longer displayed in MLSListings.com. Pending listings are properties under contract and no longer available for sale. Contingent listings are properties where there is an accepted offer, and seller may be seeking back-up offers. Active listings are available for sale.
This listing information is up-to-date as of January 31, 2025. For the most current information, please contact Kristopher Losole, (209) 595-2281














































