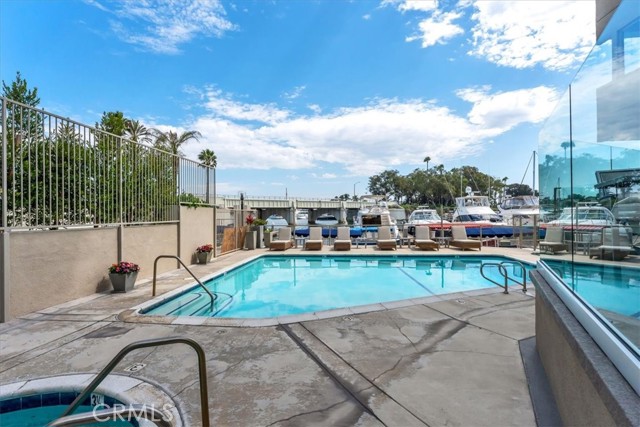4073 Pinoche Peak Way, Rancho Cordova, CA 95742
$636,000 Mortgage Calculator Sold on Mar 17, 2025 Single Family Residence
Property Details
About this Property
Uncover the immaculate single-story home that's eagerly waiting for you. Inside, the kitchen and family room merge seamlessly, offering ample space, highlighted by a spacious island with seating and plenty of cabinetry for storage. The master suite serves as a serene retreat, featuring a luxurious en-suite bathroom complete with a soaking tub, walk-in shower, and dual vanities. Three additional bedrooms provide comfort for family and guests, while the versatile bonus room can easily adapt into a home office, playroom, or media center. There are numerous upgrades to mention, including newer flooring, elegant French doors in the primary bedroom, large sliding doors in the family room, and stylish plantation shutters throughout! Step outside through either of these high-quality Marvin doors to find an outdoor kitchen overlooking a stunning pool with a pebble tech finish, baja ledge, and two waterfalls. The poolside kitchen boasts two barbecues and a refrigerator! Whether you're hosting a lively summer gathering or enjoying a tranquil evening under the stars, this outdoor space offers endless opportunities for relaxation and enjoyment. With parks, shopping, and freeway access conveniently close, don't hesitate! This treasure won't be available for long!
Your path to home ownership starts here. Let us help you calculate your monthly costs.
MLS Listing Information
MLS #
ME225008227
MLS Source
MetroList Services, Inc.
Interior Features
Kitchen
Countertop - Granite, Island
Dining Room
Dining Area in Family Room
Fireplace
Family Room
Flooring
Wood
Laundry
Laundry Area
Cooling
Central Forced Air
Heating
Central Forced Air
Exterior Features
Roof
Tile
Foundation
Slab, Concrete Perimeter and Slab
Pool
In Ground, Pool - Yes
Parking, School, and Other Information
Garage/Parking
Attached Garage, Garage: 2 Car(s)
Elementary District
Elk Grove Unified
High School District
Elk Grove Unified
Water
Public
Zoning
RES
Unit Information
| # Buildings | # Leased Units | # Total Units |
|---|---|---|
| 0 | – | – |
School Ratings
Nearby Schools
| Schools | Type | Grades | Distance | Rating |
|---|---|---|---|---|
| Robert J. Mcgarvey Elementary | public | K-6 | 1.41 mi | |
| Sunrise Elementary School | public | K-6 | 1.42 mi | |
| Mather Heights Elementary School | public | K-5 | 3.67 mi | |
| Navigator Elementary School | public | K-5 | 4.17 mi | |
| Prospect Community Day | public | 7-12 | 4.72 mi | N/A |
| Kinney High (Continuation) School | public | 9-12 | 4.72 mi | |
| Sacramento County Rop School | public | 9-12 | 4.76 mi | N/A |
| Foundations Academy | public | K-12 | 4.77 mi | N/A |
Neighborhood: Around This Home
Neighborhood: Local Demographics
4073 Pinoche Peak Way is a Single Family Residence in Rancho Cordova, CA 95742. This 1,832 square foot property sits on a 6,412 Sq Ft Lot and features 3 bedrooms & 2 full bathrooms. It is currently priced at $636,000 and was built in –. This address can also be written as 4073 Pinoche Peak Way, Rancho Cordova, CA 95742.
©2025 MetroList Services, Inc. All rights reserved. All data, including all measurements and calculations of area, is obtained from various sources and has not been, and will not be, verified by broker or MLS. All information should be independently reviewed and verified for accuracy. Properties may or may not be listed by the office/agent presenting the information. Information provided is for personal, non-commercial use by the viewer and may not be redistributed without explicit authorization from MetroList Services, Inc.
Presently MLSListings.com displays Active, Contingent, Pending, and Recently Sold listings. Recently Sold listings are properties which were sold within the last three years. After that period listings are no longer displayed in MLSListings.com. Pending listings are properties under contract and no longer available for sale. Contingent listings are properties where there is an accepted offer, and seller may be seeking back-up offers. Active listings are available for sale.
This listing information is up-to-date as of March 18, 2025. For the most current information, please contact Cheryl Harding, (916) 223-9685




