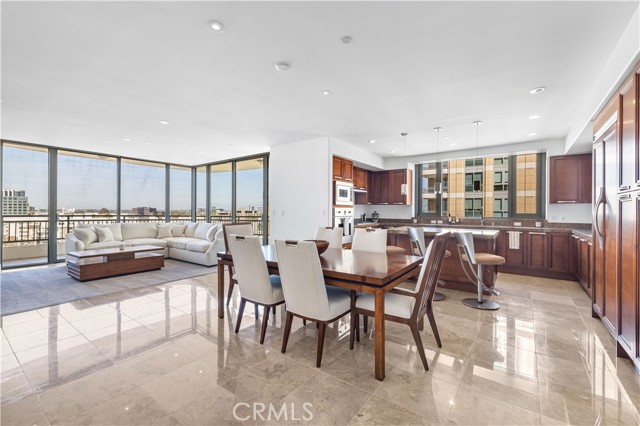630 Germaine Dr, Galt, CA 95632
$525,000 Mortgage Calculator Sold on Mar 3, 2025 Single Family Residence
Property Details
About this Property
This charming single-story home boasts a functional and inviting floor plan featuring 3 bedrooms and 2 full bathrooms. The updated kitchen (renovated in 2016) is a chef's delight, showcasing granite countertops, stainless steel appliances, an upgraded sink, faucet, and disposal, and modern design elements. Each bedroom is equipped with ceiling fans for added comfort, while the primary suite offers convenient backyard access through a sliding glass door, a spacious walk-in closet, and an ensuite bathroom with double sinks and a shower stall. Natural light fills the home, thanks to three skylights strategically placed in the Great Room, hallway, and hall bathroom. Additional upgrades include a solar attic fan, radiant barrier insulation, and a new HVAC system and water heater installed in 2014. The flooring throughout the home is tile the kitchen and bathrooms,100% waterproof Floorte Pro 5 Series vinyl flooring in the Great Room and hallway and Laminate flooring in the bedrooms. Step outside to enjoy the large backyard, perfect for entertaining or relaxing. The space also features a storage shed and pergola. This home offers a harmonious blend of comfort, modern upgrades, and functionalitydon't miss the opportunity to make it yours!
Your path to home ownership starts here. Let us help you calculate your monthly costs.
MLS Listing Information
MLS #
ME225008974
MLS Source
MetroList Services, Inc.
Interior Features
Kitchen
Countertop - Granite, Kitchen/Family Room Combo, Pantry
Appliances
Dishwasher, Garbage Disposal, Microwave, Oven Range - Gas
Dining Room
Breakfast Nook, In Kitchen
Fireplace
Family Room, Wood Burning
Flooring
Laminate, Vinyl
Laundry
220 Volt Outlet, Cabinets, In Laundry Room
Cooling
Ceiling Fan, Central Forced Air
Heating
Central Forced Air, Fireplace
Exterior Features
Roof
Tile
Foundation
Slab, Concrete Perimeter and Slab
Pool
Pool - No
Style
Tract
Parking, School, and Other Information
Garage/Parking
Attached Garage, Facing Front, Garage: 2 Car(s)
Water
Public
Zoning
R1
Unit Information
| # Buildings | # Leased Units | # Total Units |
|---|---|---|
| 0 | – | – |
School Ratings
Nearby Schools
| Schools | Type | Grades | Distance | Rating |
|---|---|---|---|---|
| Valley Oaks Elementary School | public | K-6 | 0.63 mi | |
| Fairsite Elementary | public | KG | 0.67 mi | N/A |
| Vernon E. Greer Elementary School | public | K-6 | 0.99 mi | |
| Galt High School | public | 9-12 | 1.01 mi | |
| River Oaks Elementary School | public | K-6 | 2.35 mi | |
| Lake Canyon Elementary School | public | K-6 | 2.92 mi | |
| Marengo Ranch Elementary School | public | K-6 | 2.97 mi | |
| Mccaffrey Middle School | public | 7-8 | 3.08 mi | |
| Estrellita Continuation High School | public | 9-12 | 3.24 mi | |
| Galt Adult Education | public | UG | 3.31 mi | N/A |
| Liberty Ranch High School | public | 9-12 | 3.36 mi | |
| Oak View Elementary School | public | K-8 | 4.69 mi |
Neighborhood: Around This Home
Neighborhood: Local Demographics
Market Trends Charts
630 Germaine Dr is a Single Family Residence in Galt, CA 95632. This 1,550 square foot property sits on a 6,800 Sq Ft Lot and features 3 bedrooms & 2 full bathrooms. It is currently priced at $525,000 and was built in –. This address can also be written as 630 Germaine Dr, Galt, CA 95632.
©2025 MetroList Services, Inc. All rights reserved. All data, including all measurements and calculations of area, is obtained from various sources and has not been, and will not be, verified by broker or MLS. All information should be independently reviewed and verified for accuracy. Properties may or may not be listed by the office/agent presenting the information. Information provided is for personal, non-commercial use by the viewer and may not be redistributed without explicit authorization from MetroList Services, Inc.
Presently MLSListings.com displays Active, Contingent, Pending, and Recently Sold listings. Recently Sold listings are properties which were sold within the last three years. After that period listings are no longer displayed in MLSListings.com. Pending listings are properties under contract and no longer available for sale. Contingent listings are properties where there is an accepted offer, and seller may be seeking back-up offers. Active listings are available for sale.
This listing information is up-to-date as of March 18, 2025. For the most current information, please contact Nelia Tarango, (209) 815-5570




