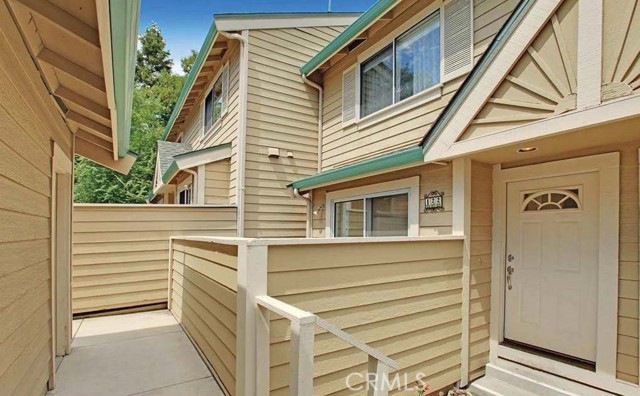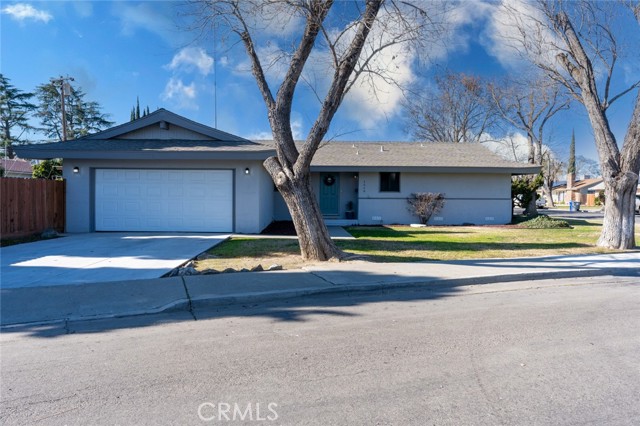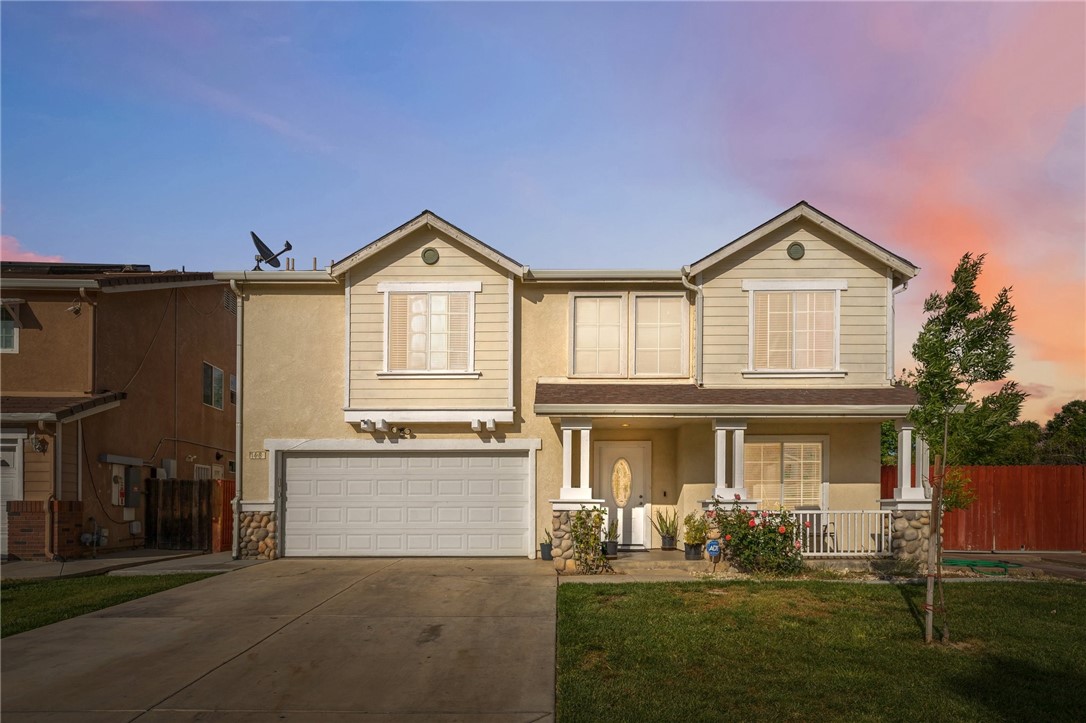Property Details
About this Property
This almost new home, completed 12/23, is designed to fit a range of lifestyles and just waiting for you to move in. The first floor features a spacious, open-concept kitchen and great room that makes entertaining easy and enjoyable. The kitchen is equipped with stainless-steel appliances including a range, microwave and dishwasher. It also features shaker-style cabinetry, beautiful quartz countertops, a center island and a large walk-in pantry with plenty of storage. Upstairs you'll find the large main suite with a large walk-in closet and adjoining bath with dual vanity sinks, two bedrooms, a full bath, and laundry room. Front yard has water-saver landscaping, and the large backyard is ready for your personal touches like a swimming pool, outdoor living and fun. 2-car garage has water softener and battery backup for solar.
Your path to home ownership starts here. Let us help you calculate your monthly costs.
MLS Listing Information
MLS #
ME225012662
MLS Source
MetroList Services, Inc.
Interior Features
Kitchen
Hookups - Ice Maker, Island, Kitchen/Family Room Combo, Pantry
Appliances
Dishwasher, Garbage Disposal, Hood Over Range, Microwave, Oven - Electric
Dining Room
Dining Area in Family Room
Flooring
Carpet, Vinyl
Laundry
220 Volt Outlet, Hookup - Electric, In Laundry Room, Upper Floor
Cooling
Ceiling Fan, Central Forced Air
Heating
Central Forced Air, Solar
Exterior Features
Roof
Composition
Foundation
Slab, Concrete Perimeter and Slab
Pool
Pool - No
Parking, School, and Other Information
Garage/Parking
Attached Garage, Facing Front, Gate/Door Opener, Garage: 2 Car(s)
Elementary District
Los Banos Unified
High School District
Los Banos Unified
Sewer
Public Sewer
Water
Public
Zoning
R1
Unit Information
| # Buildings | # Leased Units | # Total Units |
|---|---|---|
| 0 | – | – |
School Ratings
Nearby Schools
| Schools | Type | Grades | Distance | Rating |
|---|---|---|---|---|
| Grasslands Elementary | public | K-6 | 0.28 mi | |
| Pacheco High School | public | 9-12 | 0.44 mi | |
| Los Banos Junior High School | public | 7-8 | 0.79 mi | |
| Transitional Kindergarten Center | public | KG | 0.95 mi | N/A |
| R. M. Miano Elementary School | public | K-6 | 1.01 mi | |
| Los Banos Special Education Preschool | public | UG | 1.02 mi | N/A |
| San Luis High (Continuation) School | public | 9-12 | 1.15 mi | |
| Lorena Falasco Elementary School | public | K-6 | 1.48 mi | |
| Valley Los Banos Community Day School | public | 6-12 | 1.50 mi | |
| Los Banos Elementary School | public | K-6 | 1.66 mi | |
| Westside Union Elementary School | public | K-6 | 1.73 mi | |
| Mercey Springs Elementary | public | K-6 | 1.79 mi | |
| Los Banos High School | public | 9-12 | 1.83 mi | |
| Henry Miller Elementary School | public | K-6 | 1.86 mi | |
| Crossroads Alternative Education Center | public | K-12 | 2.77 mi | |
| Creekside Junior High | public | 7-8 | 3.30 mi |
Neighborhood: Around This Home
Neighborhood: Local Demographics
Nearby Homes for Sale
404 Rice Way is a Single Family Residence in Los Banos, CA 93635. This 1,381 square foot property sits on a 5,249 Sq Ft Lot and features 3 bedrooms & 2 full and 1 partial bathrooms. It is currently priced at $465,000 and was built in –. This address can also be written as 404 Rice Way, Los Banos, CA 93635.
©2025 MetroList Services, Inc. All rights reserved. All data, including all measurements and calculations of area, is obtained from various sources and has not been, and will not be, verified by broker or MLS. All information should be independently reviewed and verified for accuracy. Properties may or may not be listed by the office/agent presenting the information. Information provided is for personal, non-commercial use by the viewer and may not be redistributed without explicit authorization from MetroList Services, Inc.
Presently MLSListings.com displays Active, Contingent, Pending, and Recently Sold listings. Recently Sold listings are properties which were sold within the last three years. After that period listings are no longer displayed in MLSListings.com. Pending listings are properties under contract and no longer available for sale. Contingent listings are properties where there is an accepted offer, and seller may be seeking back-up offers. Active listings are available for sale.
This listing information is up-to-date as of April 25, 2025. For the most current information, please contact Antonia Martin, (209) 850-5663






























