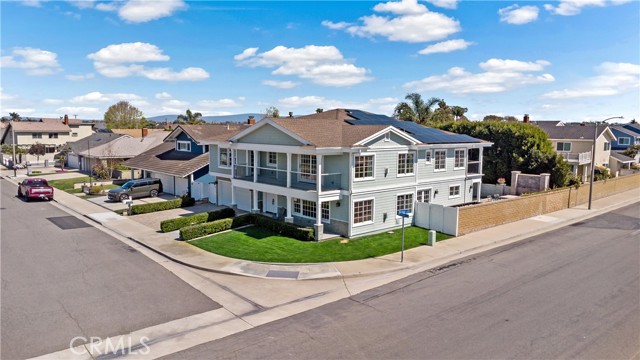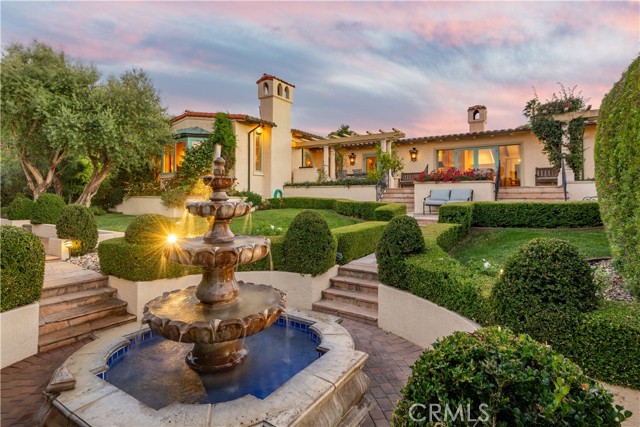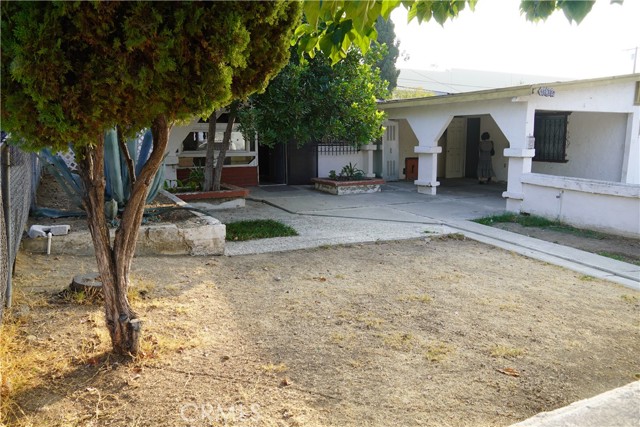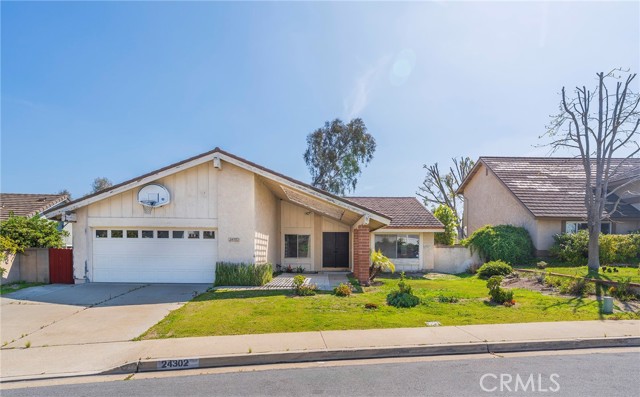671 Avalanche Peak Way, Folsom, CA 95630
$1,595,000 Mortgage Calculator Active Single Family Residence
Property Details
Upcoming Open Houses
About this Property
Nestled in the prestigious American River Canyon, this stunning Mediterranean estate exudes elegance and charm. Featuring intricate ironwork, stone accents, arched doorways, and soaring ceilings, this home offers a timeless blend of sophistication and comfort. Step into the grand foyer, where a picturesque courtyard, elegant staircase, and formal living area set the stage for luxurious living. The thoughtfully designed layout includes a chef's kitchen with a large island, Wolf range, dual dishwashers, and a seamless flow into the inviting living space with a fireplace and pocket doors. A private office, guest ensuite, and wine cellar complete the main level. Upstairs, enjoy a spacious game room with a wet bar, alongside the lavish primary suite featuring a cozy fireplace, private terrace, jetted tub, and an expansive walk-in closet. Three additional guest suites offer ample accommodation. Outdoor living is unparalleled, with three terraces, two fireplaces, and a generously sized lot backing to a scenic walking trail. Conveniently located between Folsom, Roseville, and Granite Bay, this exceptional home is just minutes from Folsom Lake, top-rated schools, premier shopping, and fine dining.
Your path to home ownership starts here. Let us help you calculate your monthly costs.
MLS Listing Information
MLS #
ME225014901
MLS Source
MetroList Services, Inc.
Days on Site
43
Interior Features
Bedrooms
Primary Bath
Bathrooms
Other
Kitchen
Countertop - Granite, Island with Sink, Other, Pantry
Appliances
Cooktop - Gas, Dishwasher, Garbage Disposal, Ice Maker, Microwave, Other, Oven - Double, Trash Compactor
Dining Room
Formal Area, Formal Dining Room, Other
Family Room
Other
Fireplace
Family Room, Gas Log, Primary Bedroom
Flooring
Tile
Laundry
In Laundry Room, Laundry - Yes
Cooling
Central Forced Air
Heating
Central Forced Air
Exterior Features
Roof
Tile
Foundation
Slab, Concrete Perimeter and Slab
Pool
Pool - No
Style
Custom, Mediterranean
Parking, School, and Other Information
Garage/Parking
Attached Garage, Facing Front, Garage: 4 Car(s)
Sewer
Public Sewer
Water
Public
HOA Fee
$100
HOA Fee Frequency
Annually
Complex Amenities
None, Other
Zoning
Res
Unit Information
| # Buildings | # Leased Units | # Total Units |
|---|---|---|
| 0 | – | – |
School Ratings
Nearby Schools
Neighborhood: Around This Home
Neighborhood: Local Demographics
Nearby Homes for Sale
671 Avalanche Peak Way is a Single Family Residence in Folsom, CA 95630. This 4,743 square foot property sits on a 0.368 Acres Lot and features 4 bedrooms & 3 full and 2 partial bathrooms. It is currently priced at $1,595,000 and was built in –. This address can also be written as 671 Avalanche Peak Way, Folsom, CA 95630.
©2025 MetroList Services, Inc. All rights reserved. All data, including all measurements and calculations of area, is obtained from various sources and has not been, and will not be, verified by broker or MLS. All information should be independently reviewed and verified for accuracy. Properties may or may not be listed by the office/agent presenting the information. Information provided is for personal, non-commercial use by the viewer and may not be redistributed without explicit authorization from MetroList Services, Inc.
Presently MLSListings.com displays Active, Contingent, Pending, and Recently Sold listings. Recently Sold listings are properties which were sold within the last three years. After that period listings are no longer displayed in MLSListings.com. Pending listings are properties under contract and no longer available for sale. Contingent listings are properties where there is an accepted offer, and seller may be seeking back-up offers. Active listings are available for sale.
This listing information is up-to-date as of April 06, 2025. For the most current information, please contact Nick Sadek, (916) 966-4444






























































