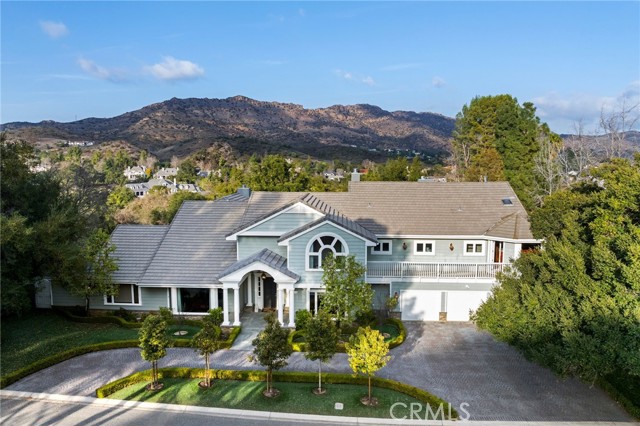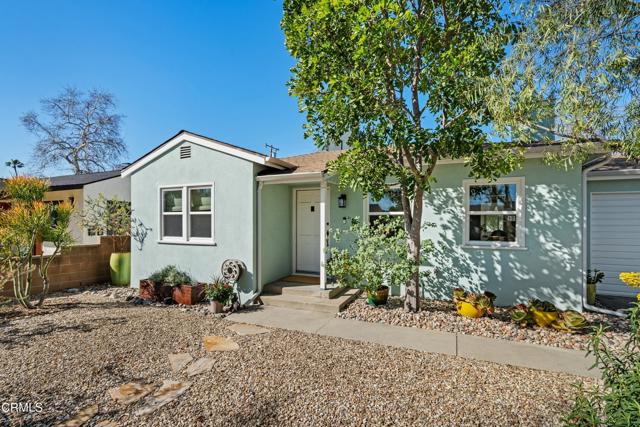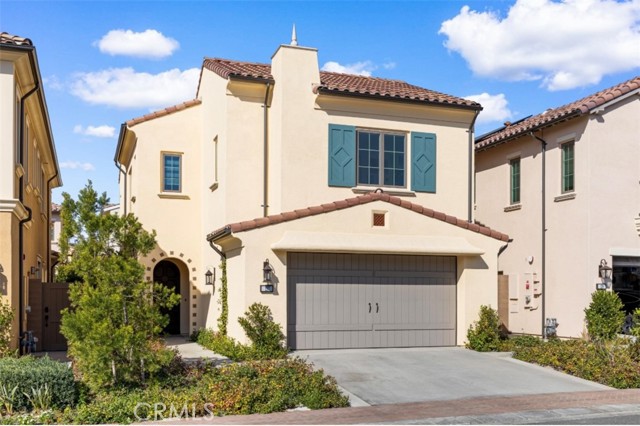12341 Canyonlands Dr, Rancho Cordova, CA 95742
$555,000 Mortgage Calculator Sold on Mar 10, 2025 Single Family Residence
Property Details
About this Property
Built in 2012 by K. Hovnanian, this well-designed single-story residence offers a seamless blend of functionality and modern appeal. The open-concept kitchen and living area provide an inviting and spacious layout, enhanced by recessed lighting throughout. The kitchen features contemporary cabinetry with updated hardware, granite slab countertops, a central island, a pantry, and stainless steel GE appliances. Durable and easy-to-maintain tile flooring extends throughout the home. Both bathrooms include double vanities, with the primary bath offering a separate tub and shower. Additional conveniences include a dedicated laundry room equipped with a gas dryer hookup and utility sink. The property is topped with a durable tile roof and is situated on a wide street in a family-friendly neighborhood with no HOA. The backyard presents a clean, blank slate, offering endless possibilities for customization. Step into the potential and transform this house into the home of your dreams.
Your path to home ownership starts here. Let us help you calculate your monthly costs.
MLS Listing Information
MLS #
ME225017655
MLS Source
MetroList Services, Inc.
Interior Features
Kitchen
Countertop - Granite, Hookups - Ice Maker, Island, Island with Sink, Kitchen/Family Room Combo, Pantry
Appliances
Dishwasher, Garbage Disposal, Microwave, Oven Range - Gas
Dining Room
Breakfast Nook, Dining Area in Living Room
Family Room
Kitchen/Family Room Combo
Flooring
Carpet, Tile
Laundry
Hookup - Gas Dryer, In Laundry Room, Tub / Sink
Cooling
Ceiling Fan, Central Forced Air
Heating
Central Forced Air, Gas - Natural
Exterior Features
Roof
Tile
Foundation
Slab, Concrete Perimeter and Slab
Pool
Pool - No
Style
Tract
Parking, School, and Other Information
Garage/Parking
Attached Garage, Facing Front, Gate/Door Opener, Garage: 2 Car(s)
Sewer
Public Sewer
Water
Public
Zoning
RES
Contact Information
Listing Agent
Simona Dejeu
GUIDE Real Estate
License #: 02185831
Phone: (916) 833-8308
Co-Listing Agent
Michael Bailey
GUIDE Real Estate
License #: 01505985
Phone: (916) 622-5540
Unit Information
| # Buildings | # Leased Units | # Total Units |
|---|---|---|
| 0 | – | – |
School Ratings
Nearby Schools
| Schools | Type | Grades | Distance | Rating |
|---|---|---|---|---|
| Sunrise Elementary School | public | K-6 | 1.34 mi | |
| Robert J. Mcgarvey Elementary | public | K-6 | 1.41 mi | |
| Mather Heights Elementary School | public | K-5 | 3.62 mi | |
| Navigator Elementary School | public | K-5 | 4.05 mi | |
| Prospect Community Day | public | 7-12 | 4.56 mi | N/A |
| Kinney High (Continuation) School | public | 9-12 | 4.56 mi | |
| Sacramento County Rop School | public | 9-12 | 4.66 mi | N/A |
| Foundations Academy | public | K-12 | 4.66 mi | N/A |
| Cordova Villa Elementary School | public | K-5 | 4.89 mi | |
| Folsom-Cordova Adult | public | UG | 4.94 mi | N/A |
| Walnutwood High (Independent Study) School | public | K-12 | 4.99 mi |
Neighborhood: Around This Home
Neighborhood: Local Demographics
12341 Canyonlands Dr is a Single Family Residence in Rancho Cordova, CA 95742. This 1,768 square foot property sits on a 6,547 Sq Ft Lot and features 3 bedrooms & 2 full bathrooms. It is currently priced at $555,000 and was built in –. This address can also be written as 12341 Canyonlands Dr, Rancho Cordova, CA 95742.
©2025 MetroList Services, Inc. All rights reserved. All data, including all measurements and calculations of area, is obtained from various sources and has not been, and will not be, verified by broker or MLS. All information should be independently reviewed and verified for accuracy. Properties may or may not be listed by the office/agent presenting the information. Information provided is for personal, non-commercial use by the viewer and may not be redistributed without explicit authorization from MetroList Services, Inc.
Presently MLSListings.com displays Active, Contingent, Pending, and Recently Sold listings. Recently Sold listings are properties which were sold within the last three years. After that period listings are no longer displayed in MLSListings.com. Pending listings are properties under contract and no longer available for sale. Contingent listings are properties where there is an accepted offer, and seller may be seeking back-up offers. Active listings are available for sale.
This listing information is up-to-date as of March 11, 2025. For the most current information, please contact Simona Dejeu, (916) 833-8308




