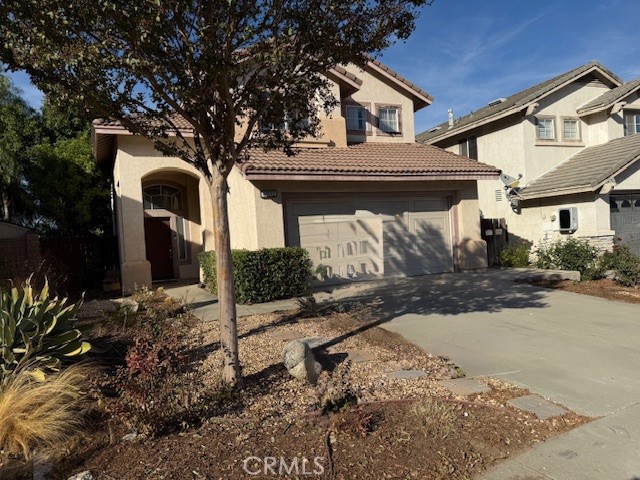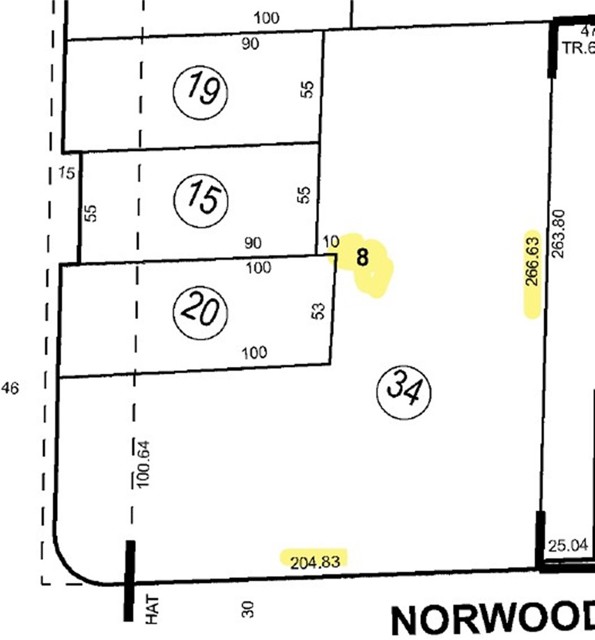Property Details
About this Property
Versatile home in beautiful Lake of the Pines! Offering privacy and spaciousness, this sensible floor plan has multiple venues for living, working, entertaining, hobbies, storage, and more! The single level living interior sits atop an oversized garage and additional permitted shop with its own half bathroom. Extra long driveway with circular turnout provides ample guest parking and easy access. Front and rear decks offer areas for dining, relaxation, or just enjoying the view with your favorite beverage. Updated kitchen, screened porch, lots of lighting streaming in from many windows and skylights. Large family room includes a comfy gas fireplace surrounded by a beautiful 'real' rock corner alcove. Don't miss the many amenities offered by Lake of the Pines such as boating, swimming, fishing, golf, tennis, bocce ball, pickle ball, local dining, and a variety of social clubs and activities. Come see for yourself.
Your path to home ownership starts here. Let us help you calculate your monthly costs.
MLS Listing Information
MLS #
ME225017676
MLS Source
MetroList Services, Inc.
Days on Site
58
Interior Features
Bedrooms
Primary Bath, Primary Suite/Retreat
Bathrooms
Skylight
Kitchen
Countertop - Synthetic, Other, Pantry Cabinet, Skylight(s), Updated
Appliances
Dishwasher, Garbage Disposal, Ice Maker, Microwave, Other, Oven - Double, Oven Range - Electric
Dining Room
Formal Area, Other
Family Room
Other, Skylight(s)
Fireplace
Family Room, Free Standing, Gas Piped
Flooring
Carpet, Linoleum, Vinyl, Wood
Laundry
Laundry Area
Cooling
Ceiling Fan, Central Forced Air
Heating
Central Forced Air, Fireplace, Propane, Stove - Propane
Exterior Features
Roof
Composition
Foundation
Raised, Slab
Pool
Community Facility, Pool - No
Style
Ranch
Parking, School, and Other Information
Garage/Parking
Attached Garage, Garage: 2 Car(s)
Sewer
Public Sewer
Water
Public
HOA Fee
$357
HOA Fee Frequency
Monthly
Complex Amenities
Cabana, Club House, Community Pool, Dog Park, Garden / Greenbelt/ Trails, Golf Course, Park, Playground, Putting Green
Zoning
R1
Unit Information
| # Buildings | # Leased Units | # Total Units |
|---|---|---|
| 0 | – | – |
School Ratings
Nearby Schools
| Schools | Type | Grades | Distance | Rating |
|---|---|---|---|---|
| Cottage Hill Elementary School | public | K-5 | 0.24 mi | |
| Pleasant Ridge Special Education Preschool | public | UG | 0.25 mi | N/A |
| Magnolia Intermediate School | public | 6-8 | 0.36 mi | |
| Bear River High School | public | 9-12 | 0.62 mi | |
| Sierra Hills Elementary School | public | K-3 | 4.48 mi | |
| Weimar Hills | public | 4-8 | 4.57 mi | |
| Alta Sierra Elementary School | public | K-5 | 4.98 mi |
Neighborhood: Around This Home
Neighborhood: Local Demographics
Market Trends Charts
Nearby Homes for Sale
11500 Mikado Ct is a Single Family Residence in Auburn, CA 95602. This 1,931 square foot property sits on a 0.78 Acres Lot and features 3 bedrooms & 3 full bathrooms. It is currently priced at $500,000 and was built in –. This address can also be written as 11500 Mikado Ct, Auburn, CA 95602.
©2025 MetroList Services, Inc. All rights reserved. All data, including all measurements and calculations of area, is obtained from various sources and has not been, and will not be, verified by broker or MLS. All information should be independently reviewed and verified for accuracy. Properties may or may not be listed by the office/agent presenting the information. Information provided is for personal, non-commercial use by the viewer and may not be redistributed without explicit authorization from MetroList Services, Inc.
Presently MLSListings.com displays Active, Contingent, Pending, and Recently Sold listings. Recently Sold listings are properties which were sold within the last three years. After that period listings are no longer displayed in MLSListings.com. Pending listings are properties under contract and no longer available for sale. Contingent listings are properties where there is an accepted offer, and seller may be seeking back-up offers. Active listings are available for sale.
This listing information is up-to-date as of April 09, 2025. For the most current information, please contact Larry Harley, (530) 906-2439










































