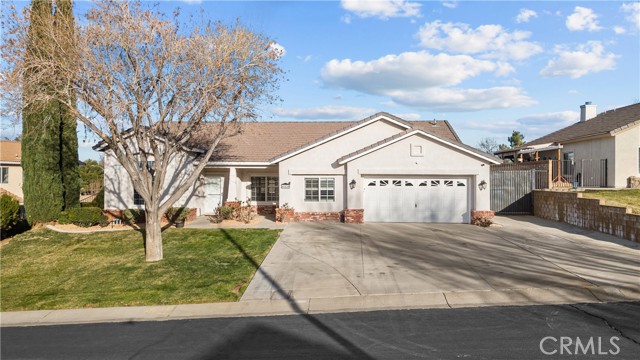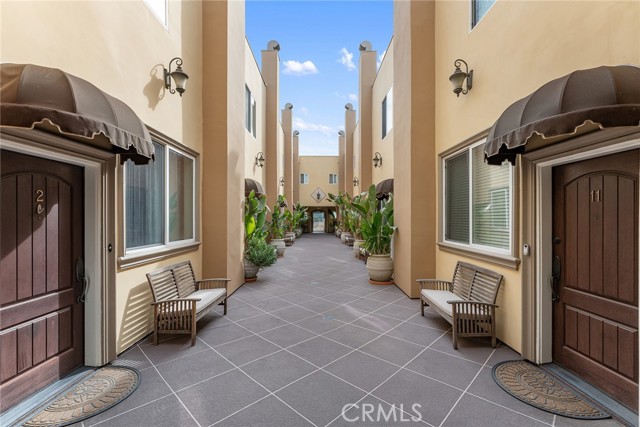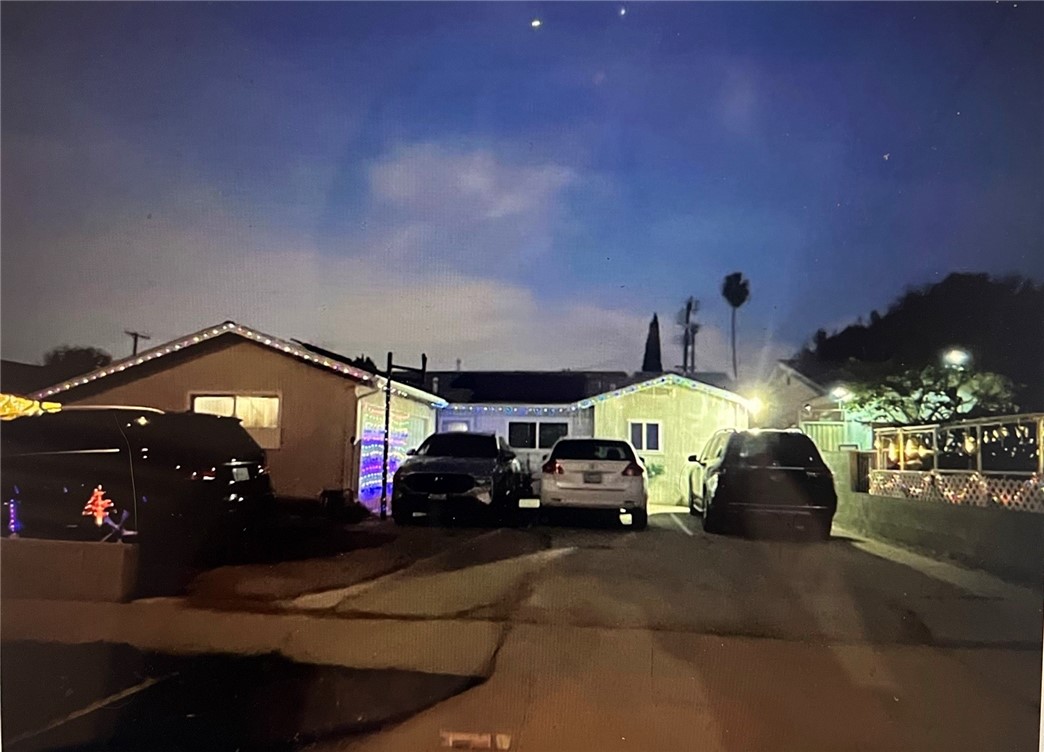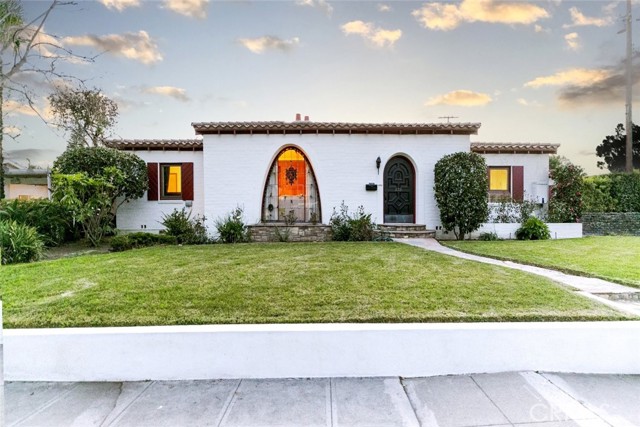4825 Heather Ranch Way, Rancho Cordova, CA 95742
$715,000 Mortgage Calculator Sold on Mar 12, 2025 Single Family Residence
Property Details
About this Property
Come take a look at this popular LENNAR Santorini model on Large lot in Kavala Ranch. Spacious single story model with 2616 sq feet. 3 brs, 2.5 baths, office/Den or possible 4th bedroom and 3 car tandem garage with cupboards & overhead storage. Kitchen is a Chef's & entertainer's delight with 2 lg granite counters & large center island w/sink. Stainless steel appliances and a Pantry closet. Few homes offer as much cupboard and storage space as this model?? A Must See! Master br has large walk-in closet and on-suite bathroom with lg shower and great tub for a relaxing soak. Elegant wood laminate flooring & wide hallways. Unwind in the beautifully landscaped back yard with sprinklers front and back and full drip system. Also has lg Tuft shed and raised planter bed for small garden. Save $ with Owned solar system. Only a short walk to the park or enjoy the bike trails. Great centralized location that is close to Grant Line for an easy commute to Folsom or El Dorado Hills or south to Hwy 99.
Your path to home ownership starts here. Let us help you calculate your monthly costs.
MLS Listing Information
MLS #
ME225017945
MLS Source
MetroList Services, Inc.
Interior Features
Bedrooms
Primary Bath, Primary Suite/Retreat
Kitchen
Countertop - Concrete, Countertop - Granite, Hookups - Gas, Hookups - Ice Maker, Island with Sink, Pantry
Appliances
Cooktop - Gas, Dishwasher, Garbage Disposal, Hood Over Range, Microwave, Oven - Built-In, Oven - Gas, Oven Range - Built-In, Gas
Dining Room
Dining Area in Living Room
Family Room
Kitchen/Family Room Combo
Flooring
Carpet, Laminate, Tile
Laundry
220 Volt Outlet, Hookup - Electric, Hookup - Gas Dryer, In Laundry Room, Laundry - Yes, Space for Frzr/Refr
Cooling
Central Forced Air, Multi-Zone
Heating
Central Forced Air, Gas, Solar
Exterior Features
Roof
Tile
Foundation
Slab, Concrete Perimeter and Slab
Pool
Pool - No
Style
Contemporary, Ranch
Parking, School, and Other Information
Garage/Parking
Access - Interior, Attached Garage, Facing Front, Gate/Door Opener, Guest / Visitor Parking, Tandem Parking, Garage: 3 Car(s)
Elementary District
Elk Grove Unified
High School District
Elk Grove Unified
Sewer
Public Sewer
Water
Public
Zoning
Rd4
Unit Information
| # Buildings | # Leased Units | # Total Units |
|---|---|---|
| 0 | – | – |
School Ratings
Nearby Schools
| Schools | Type | Grades | Distance | Rating |
|---|---|---|---|---|
| Robert J. Mcgarvey Elementary | public | K-6 | 0.92 mi | |
| Sunrise Elementary School | public | K-6 | 1.68 mi | |
| Mather Heights Elementary School | public | K-5 | 2.84 mi | |
| Navigator Elementary School | public | K-5 | 4.23 mi | |
| Sacramento County Rop School | public | 9-12 | 4.50 mi | N/A |
| Foundations Academy | public | K-12 | 4.50 mi | N/A |
| Cosumnes River Elementary School | public | K-6 | 4.74 mi |
Neighborhood: Around This Home
Neighborhood: Local Demographics
4825 Heather Ranch Way is a Single Family Residence in Rancho Cordova, CA 95742. This 2,616 square foot property sits on a 8,542 Sq Ft Lot and features 3 bedrooms & 2 full and 1 partial bathrooms. It is currently priced at $715,000 and was built in –. This address can also be written as 4825 Heather Ranch Way, Rancho Cordova, CA 95742.
©2025 MetroList Services, Inc. All rights reserved. All data, including all measurements and calculations of area, is obtained from various sources and has not been, and will not be, verified by broker or MLS. All information should be independently reviewed and verified for accuracy. Properties may or may not be listed by the office/agent presenting the information. Information provided is for personal, non-commercial use by the viewer and may not be redistributed without explicit authorization from MetroList Services, Inc.
Presently MLSListings.com displays Active, Contingent, Pending, and Recently Sold listings. Recently Sold listings are properties which were sold within the last three years. After that period listings are no longer displayed in MLSListings.com. Pending listings are properties under contract and no longer available for sale. Contingent listings are properties where there is an accepted offer, and seller may be seeking back-up offers. Active listings are available for sale.
This listing information is up-to-date as of March 13, 2025. For the most current information, please contact Sheryl Hanson, (916) 616-1599





