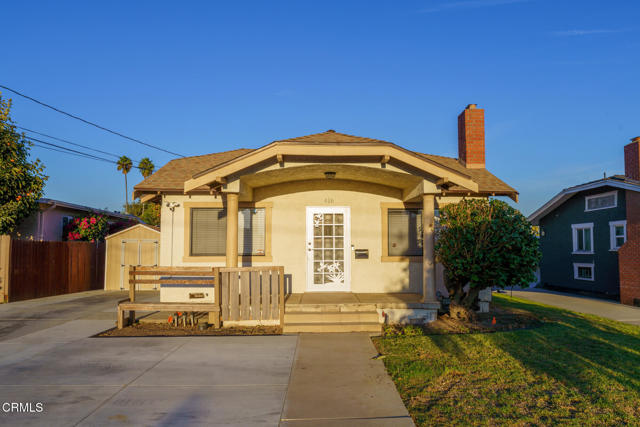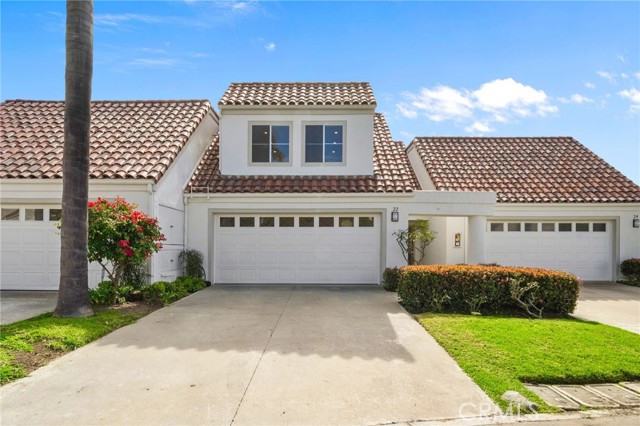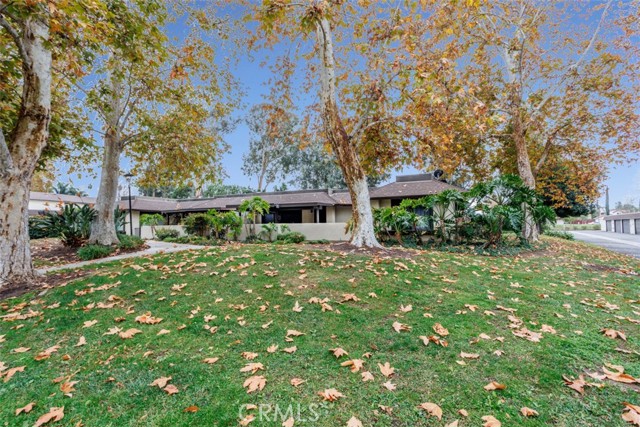10134 Byron Reeves Way, Elk Grove, CA 95757
$838,229 Mortgage Calculator Sold on Mar 21, 2025 Single Family Residence
Property Details
About this Property
The main floor of the Hemingway features a versatile flex room, an inviting great room with an optional fireplace, and a large kitchen with a center island. A formal dining room with an optional vaulted or beamed ceiling offers access to an optional covered patio. Upstairs, you'll find a convenient laundry room and a lavish primary suite with a generous walk-in closet and an attached bath.
Your path to home ownership starts here. Let us help you calculate your monthly costs.
MLS Listing Information
MLS #
ME225018198
MLS Source
MetroList Services, Inc.
Interior Features
Bathrooms
Primary - Tub
Kitchen
Breakfast Room, Island with Sink, Kitchen/Family Room Combo, Pantry
Appliances
Dishwasher, Garbage Disposal, Microwave
Dining Room
Breakfast Nook
Flooring
Other
Laundry
Hookups Only, In Laundry Room
Cooling
Central Forced Air
Heating
Central Forced Air
Exterior Features
Roof
Concrete
Foundation
Slab
Pool
Pool - No
Parking, School, and Other Information
Garage/Parking
Attached Garage, Garage: 3 Car(s)
Elementary District
Elk Grove Unified
High School District
Elk Grove Unified
Water
Public
Zoning
Res
Unit Information
| # Buildings | # Leased Units | # Total Units |
|---|---|---|
| 0 | – | – |
School Ratings
Nearby Schools
| Schools | Type | Grades | Distance | Rating |
|---|---|---|---|---|
| Zehnder Ranch Elementary | public | K-6 | 0.70 mi | |
| Elizabeth Pinkerton Middle School | public | 7-8 | 0.86 mi | |
| Arlene Hein Elementary School | public | K-6 | 0.95 mi | |
| Cosumnes Oaks High School | public | 9-12 | 0.96 mi | |
| Franklin High School | public | 9-12 | 0.98 mi | |
| Carroll Elementary School | public | K-6 | 1.16 mi | |
| Toby Johnson Middle School | public | 7-8 | 1.19 mi | |
| Miwok Village Elementary | public | K-6 | 1.23 mi | |
| Franklin Elementary School | public | K-6 | 1.75 mi | |
| Elitha Donner Elementary School | public | K-6 | 1.81 mi | |
| Helen Carr Castello Elementary School | public | K-6 | 1.85 mi | |
| Elk Grove High School | public | 9-12 | 2.01 mi | |
| Harriet G. Eddy Middle School | public | 7-8 | 2.08 mi | |
| Ellen Feickert Elementary School | public | K-6 | 2.29 mi | |
| Jessie Baker School | public | K-12 | 2.31 mi | N/A |
| Foulks Ranch Elementary School | public | K-6 | 2.32 mi | |
| Florence Markofer Elementary School | public | K-6 | 2.37 mi | |
| Joseph Kerr Middle School | public | 7-8 | 2.44 mi | |
| James A. Mckee Elementary School | public | K-6 | 2.79 mi | |
| Laguna Creek High School | public | 9-12 | 2.94 mi |
Neighborhood: Around This Home
Neighborhood: Local Demographics
10134 Byron Reeves Way is a Single Family Residence in Elk Grove, CA 95757. This 2,731 square foot property sits on a 6,300 Sq Ft Lot and features 4 bedrooms & 3 full bathrooms. It is currently priced at $838,229 and was built in –. This address can also be written as 10134 Byron Reeves Way, Elk Grove, CA 95757.
©2025 MetroList Services, Inc. All rights reserved. All data, including all measurements and calculations of area, is obtained from various sources and has not been, and will not be, verified by broker or MLS. All information should be independently reviewed and verified for accuracy. Properties may or may not be listed by the office/agent presenting the information. Information provided is for personal, non-commercial use by the viewer and may not be redistributed without explicit authorization from MetroList Services, Inc.
Presently MLSListings.com displays Active, Contingent, Pending, and Recently Sold listings. Recently Sold listings are properties which were sold within the last three years. After that period listings are no longer displayed in MLSListings.com. Pending listings are properties under contract and no longer available for sale. Contingent listings are properties where there is an accepted offer, and seller may be seeking back-up offers. Active listings are available for sale.
This listing information is up-to-date as of March 23, 2025. For the most current information, please contact Randy Anderson, (888) 500-7060





