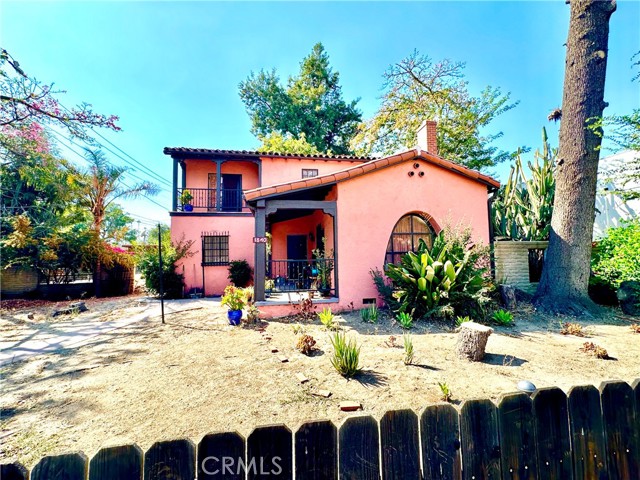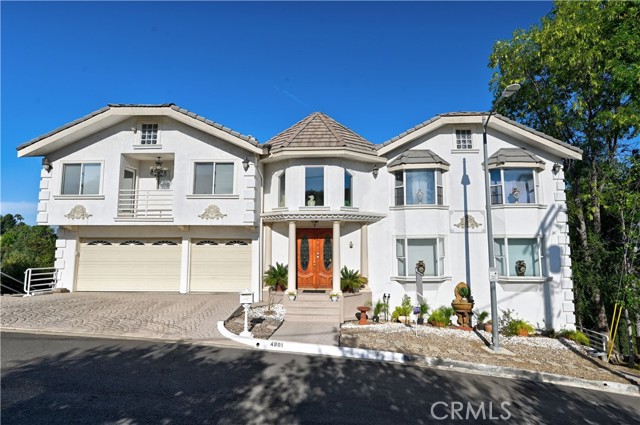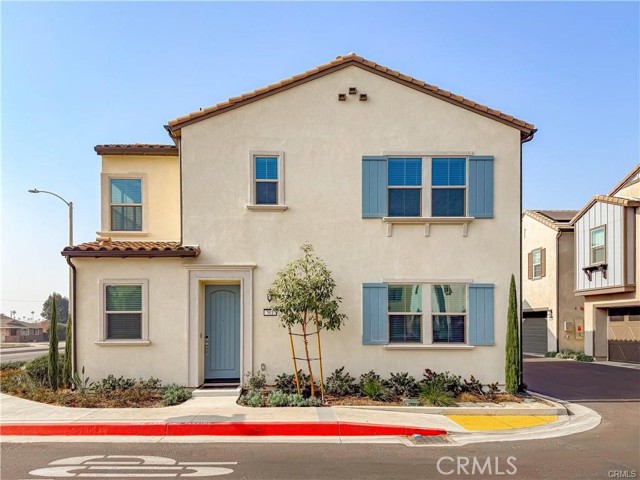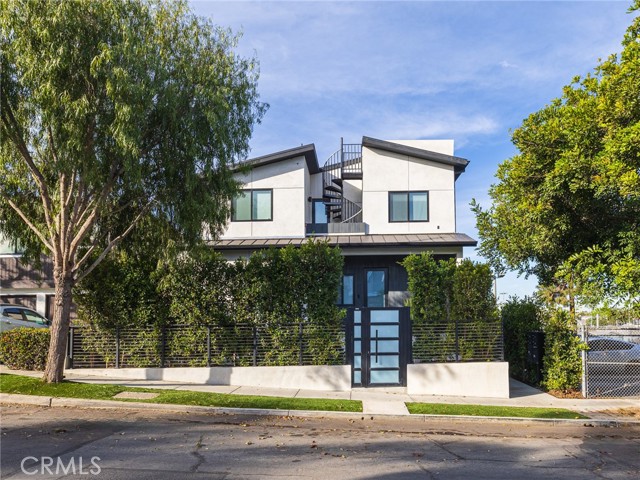7000 Steeple Chase Dr, Shingle Springs, CA 95682
$1,350,000 Mortgage Calculator Active Single Family Residence
Property Details
Upcoming Open Houses
About this Property
Stunning Mediterranean-Style Estate nestled on a serene 5-acre lot within the exclusive Royal Equestrian Estates community and highly desired Latrobe School District. This exquisite Mediterranean-style home offers unparalleled luxury and privacy. A grand entryway leads to an open-concept living area with high ceilings and abundant natural light. The gourmet kitchen is equipped with granite countertops, a central island, and a butler's pantry. Formal dining room and a cozy family room, both featuring fireplaces, are perfect for entertaining or a cozy night in. The luxurious master suite includes a private balcony, sitting area, and a spa-like bathroom featuring an oversized soaking tub and fireplace. Enjoy ample storage and parking space with the three-car attached garage. Discover the versatility of a multi-purpose area on the bottom floor, complete with its own bedroom and full bathroom. This space offers excellent multi-generational living potential, perfect for accommodating extended family or hosting guests. The private setup ensures both comfort and independence, making it an ideal solution for evolving family needs. This exceptional estate offers a harmonious blend of luxury, comfort, and natural beauty. Don't miss this rare opportunity!
Your path to home ownership starts here. Let us help you calculate your monthly costs.
MLS Listing Information
MLS #
ME225018499
MLS Source
MetroList Services, Inc.
Days on Site
66
Interior Features
Kitchen
Countertop - Granite, Island, Kitchen/Family Room Combo, Pantry
Appliances
Cooktop - Gas, Dishwasher, Garbage Disposal, Microwave, Oven - Double, Refrigerator
Dining Room
Breakfast Nook, Dining Bar, Formal Area, In Kitchen
Fireplace
Dining Room, Family Room, Primary Bedroom
Flooring
Carpet, Stone, Wood
Laundry
Cabinets, In Laundry Room, Tub / Sink
Cooling
Ceiling Fan, Central Forced Air, Multi Units, Multi-Zone, Whole House Fan
Heating
Central Forced Air, Propane
Exterior Features
Roof
Tile
Foundation
Slab, Concrete Perimeter and Slab
Pool
Pool - No
Style
Custom, Mediterranean
Horse Property
Yes
Parking, School, and Other Information
Garage/Parking
Facing Front, Gate/Door Opener, Garage: 3 Car(s)
High School District
El Dorado Union High
Sewer
Septic Tank
Water
Well
HOA Fee
$580
HOA Fee Frequency
Quarterly
Complex Amenities
Dog Run, Other
Zoning
AE
Unit Information
| # Buildings | # Leased Units | # Total Units |
|---|---|---|
| 0 | – | – |
School Ratings
Nearby Schools
| Schools | Type | Grades | Distance | Rating |
|---|---|---|---|---|
| Camerado Springs Middle School | public | 6-8 | 2.88 mi | |
| Blue Oak Elementary School | public | K-5 | 3.00 mi | |
| Ponderosa High School | public | 9-12 | 3.51 mi | |
| Buckeye Elementary School | public | K-5 | 4.16 mi | |
| Latrobe Elementary School | public | K-3 | 4.77 mi | N/A |
Neighborhood: Around This Home
Neighborhood: Local Demographics
Market Trends Charts
Nearby Homes for Sale
7000 Steeple Chase Dr is a Single Family Residence in Shingle Springs, CA 95682. This 3,528 square foot property sits on a 5 Acres Lot and features 4 bedrooms & 3 full and 1 partial bathrooms. It is currently priced at $1,350,000 and was built in –. This address can also be written as 7000 Steeple Chase Dr, Shingle Springs, CA 95682.
©2025 MetroList Services, Inc. All rights reserved. All data, including all measurements and calculations of area, is obtained from various sources and has not been, and will not be, verified by broker or MLS. All information should be independently reviewed and verified for accuracy. Properties may or may not be listed by the office/agent presenting the information. Information provided is for personal, non-commercial use by the viewer and may not be redistributed without explicit authorization from MetroList Services, Inc.
Presently MLSListings.com displays Active, Contingent, Pending, and Recently Sold listings. Recently Sold listings are properties which were sold within the last three years. After that period listings are no longer displayed in MLSListings.com. Pending listings are properties under contract and no longer available for sale. Contingent listings are properties where there is an accepted offer, and seller may be seeking back-up offers. Active listings are available for sale.
This listing information is up-to-date as of April 25, 2025. For the most current information, please contact Corey Copeland, (916) 471-9560

































































































