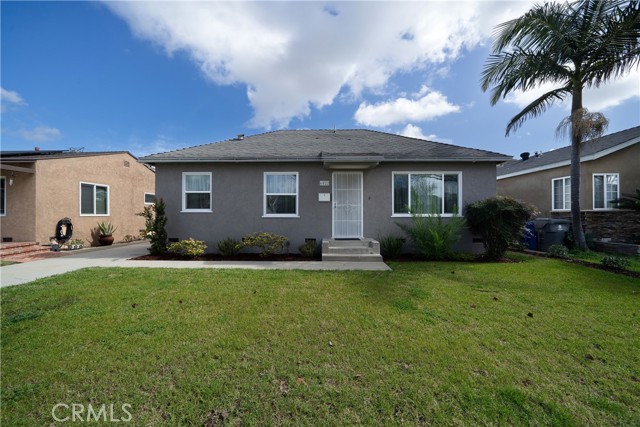1956 Country Club Blvd, Stockton, CA 95204
$420,000 Mortgage Calculator Active Single Family Residence
Property Details
About this Property
Step into Retro Luxury - A modern 80's Dream Home This stylish 2-bedroom, 1-bathroom home offers 882 square feet of thoughtfully designed living space, featuring luxury appliances, high-end fixtures, and bold 80's-inspired design elements throughout. The sleek kitchen is a statement piece, equipped with top-tier appliances, custom cabinetry, and unique finishes, making it both functional and visually stunning. The open living and dining areas showcase chic lighting, clean lines, and a seamless flow, perfect for entertaining or relaxing in style. Both bedrooms provide a comfortable retreat, while the beautifully updated bathroom adds a touch of elegance. Step outside to the huge backyard, offering endless possibilities - build an ADU, create your dream garden, or design the ultimate outdoor oasis. Located just minutes from local restaurants, grocery stores, and I-5 freeway access, this home is the perfect blend of convenience, style, and opportunity.
Your path to home ownership starts here. Let us help you calculate your monthly costs.
MLS Listing Information
MLS #
ME225018627
MLS Source
MetroList Services, Inc.
Days on Site
36
Interior Features
Bedrooms
Remodeled
Bathrooms
Updated Bath(s)
Kitchen
Island, Updated
Appliances
Dishwasher, Oven - Gas, Oven Range - Gas
Dining Room
In Kitchen
Fireplace
Brick, Living Room
Flooring
Tile, Vinyl
Laundry
Hookups Only
Cooling
None
Heating
No Heating
Exterior Features
Roof
Composition, Shingle
Foundation
Raised
Pool
Pool - No
Parking, School, and Other Information
Garage/Parking
Detached, Garage: 1 Car(s)
Elementary District
Stockton Unified
High School District
Stockton Unified
Water
Public
Zoning
R1
Unit Information
| # Buildings | # Leased Units | # Total Units |
|---|---|---|
| 0 | – | – |
School Ratings
Nearby Schools
| Schools | Type | Grades | Distance | Rating |
|---|---|---|---|---|
| Madison Elementary School | public | K-8 | 0.29 mi | |
| Victory Elementary School | public | K-8 | 0.60 mi | |
| Commodore Stockton Skills School | public | K-8 | 0.90 mi | |
| Hoover Elementary School | public | K-8 | 0.98 mi | |
| Tyler Skills Elementary School | public | K-8 | 0.99 mi | N/A |
| Kohl Open Elementary School | public | K-8 | 1.07 mi | |
| Walton Development Center | public | K-12 | 1.12 mi | N/A |
| Stagg Senior High School | public | 9-12 | 1.12 mi | |
| Primary Years Academy | public | K-5 | 1.30 mi | |
| El Dorado Elementary School | public | K-8 | 1.30 mi | |
| School For Adults | public | 12 | 1.40 mi | N/A |
| Claudia Landeen School | public | K-8 | 1.41 mi | |
| Brookside School | public | K-8 | 1.46 mi | |
| George Washington Elementary School | public | K-8 | 1.64 mi | |
| Cleveland Elementary School | public | K-8 | 1.68 mi | |
| Wilson Elementary School | public | K-8 | 1.69 mi | |
| Don Riggio | public | K-8 | 1.74 mi | |
| Stockton High School | public | 9-12 | 1.92 mi | |
| Weber Institute | public | 9-12 | 1.97 mi | |
| Middle College High School | public | 9-12 | 1.98 mi |
Neighborhood: Around This Home
Neighborhood: Local Demographics
Nearby Homes for Sale
1956 Country Club Blvd is a Single Family Residence in Stockton, CA 95204. This 882 square foot property sits on a 10,001 Sq Ft Lot and features 2 bedrooms & 1 full bathrooms. It is currently priced at $420,000 and was built in –. This address can also be written as 1956 Country Club Blvd, Stockton, CA 95204.
©2025 MetroList Services, Inc. All rights reserved. All data, including all measurements and calculations of area, is obtained from various sources and has not been, and will not be, verified by broker or MLS. All information should be independently reviewed and verified for accuracy. Properties may or may not be listed by the office/agent presenting the information. Information provided is for personal, non-commercial use by the viewer and may not be redistributed without explicit authorization from MetroList Services, Inc.
Presently MLSListings.com displays Active, Contingent, Pending, and Recently Sold listings. Recently Sold listings are properties which were sold within the last three years. After that period listings are no longer displayed in MLSListings.com. Pending listings are properties under contract and no longer available for sale. Contingent listings are properties where there is an accepted offer, and seller may be seeking back-up offers. Active listings are available for sale.
This listing information is up-to-date as of March 24, 2025. For the most current information, please contact Timmy Keopadubsy-Chavez, (209) 244-6845







































