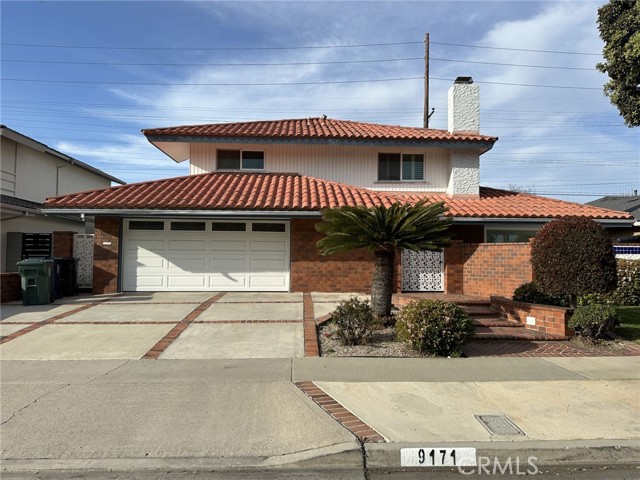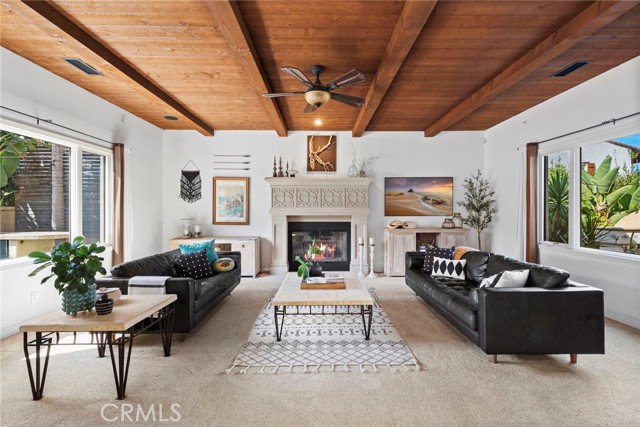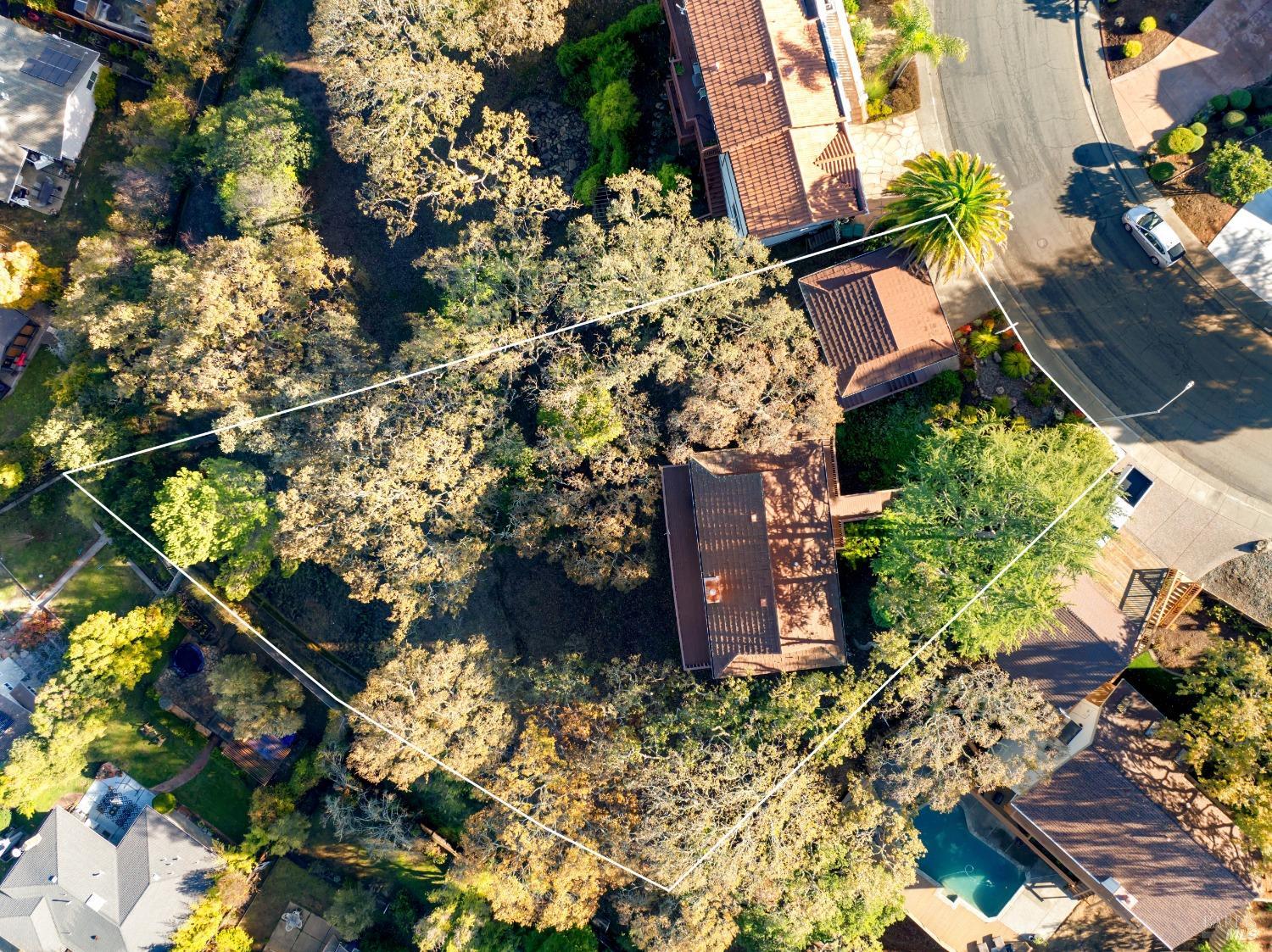931 Koralla Ct, Galt, CA 95632
$495,000 Mortgage Calculator Sold on Feb 28, 2025 Single Family Residence
Property Details
About this Property
This is your rare opportunity to own a semi custom home in town. This home burned down approx. 17 yrs ago and was rebuild with numerous custom features that you will love. As you step in to the spacious great room you are greeted by a wide open space and a custom gourmet kitchen. The kitchen features custom cherry wood cabinets, granite countertops, a trash pull out, a pullout shelf for kitchen aides, an under cabinet refrigerator, a wet bar with glass shelves and a sink and a custom raised bar as well as custom lighting. The family/dining area features a built in entertainment center and upgraded baseboards crown molding & door casing. Enjoy BBQing, entertaining or just relaxing in your quaint backyard with the large stamped concrete covered patio with ceiling fan. Relax by the tranquility of the waterfall and fish pond. There is wiring for a hot tub as well as space for a small trailer or boat. As you tour the rest of this lovely home you will note further upgrades throughout including bathrooms with granite countertops, double sinks and the master showcases a walk in shower with two shower heads. There is a convenient laundry room. This home also offers wiring for speakers to backyard & garage, and is prewired for security cameras & has 30 amp service in garage.
Your path to home ownership starts here. Let us help you calculate your monthly costs.
MLS Listing Information
MLS #
ME225019027
MLS Source
MetroList Services, Inc.
Interior Features
Kitchen
Countertop - Granite, Kitchen/Family Room Combo, Pantry Cabinet
Appliances
Dishwasher, Garbage Disposal, Oven Range - Gas
Dining Room
Dining Area in Family Room
Flooring
Tile
Laundry
In Laundry Room
Cooling
Ceiling Fan, Central Forced Air
Heating
Central Forced Air, Solar
Exterior Features
Roof
Tile
Foundation
Slab
Pool
Pool - No
Parking, School, and Other Information
Garage/Parking
Facing Front, RV Possible, Garage: 2 Car(s)
Water
Public
Zoning
R2
Contact Information
Listing Agent
Teresa Shelley
Mike Guttridge Realty
License #: 01148671
Phone: (209) 607-9770
Co-Listing Agent
Tiffany Cathey
Mike Guttridge Realty
License #: 02140743
Phone: (209) 642-2672
Unit Information
| # Buildings | # Leased Units | # Total Units |
|---|---|---|
| 0 | – | – |
School Ratings
Nearby Schools
| Schools | Type | Grades | Distance | Rating |
|---|---|---|---|---|
| Marengo Ranch Elementary School | public | K-6 | 0.24 mi | |
| Lake Canyon Elementary School | public | K-6 | 0.39 mi | |
| River Oaks Elementary School | public | K-6 | 0.41 mi | |
| Mccaffrey Middle School | public | 7-8 | 0.47 mi | |
| Galt Adult Education | public | UG | 0.74 mi | N/A |
| Estrellita Continuation High School | public | 9-12 | 0.75 mi | |
| Liberty Ranch High School | public | 9-12 | 0.83 mi | |
| Galt High School | public | 9-12 | 1.77 mi | |
| Fairsite Elementary | public | KG | 2.19 mi | N/A |
| Valley Oaks Elementary School | public | K-6 | 2.21 mi | |
| Vernon E. Greer Elementary School | public | K-6 | 2.39 mi | |
| Arcohe Elementary School | public | K-8 | 3.03 mi |
Neighborhood: Around This Home
Neighborhood: Local Demographics
931 Koralla Ct is a Single Family Residence in Galt, CA 95632. This 1,331 square foot property sits on a 6,216 Sq Ft Lot and features 3 bedrooms & 2 full bathrooms. It is currently priced at $495,000 and was built in –. This address can also be written as 931 Koralla Ct, Galt, CA 95632.
©2025 MetroList Services, Inc. All rights reserved. All data, including all measurements and calculations of area, is obtained from various sources and has not been, and will not be, verified by broker or MLS. All information should be independently reviewed and verified for accuracy. Properties may or may not be listed by the office/agent presenting the information. Information provided is for personal, non-commercial use by the viewer and may not be redistributed without explicit authorization from MetroList Services, Inc.
Presently MLSListings.com displays Active, Contingent, Pending, and Recently Sold listings. Recently Sold listings are properties which were sold within the last three years. After that period listings are no longer displayed in MLSListings.com. Pending listings are properties under contract and no longer available for sale. Contingent listings are properties where there is an accepted offer, and seller may be seeking back-up offers. Active listings are available for sale.
This listing information is up-to-date as of March 19, 2025. For the most current information, please contact Teresa Shelley, (209) 607-9770





