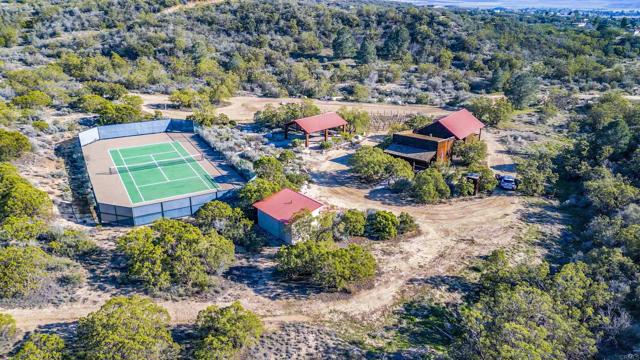Property Details
About this Property
Discover ultimate country living in the highly sought-after Del Oro school district. Tucked behind a gated driveway at the end of court, this recently REMODELED retreat offers a serene escape w/ OWNED SOLAR, a sparkling POOL, SHOP, BARNS, ARENA, pastures & panoramic VIEWS, all complemented by the tranquil sounds of the river below. As you arrive, the FRESHLY PAINTED exterior & stunning backdrop make an unforgettable first impression. Inside, soaring knotty pine ceilings, expansive NEW windows, and an abundance of natural light create a warm & inviting atmosphere. Designed for main-level living with maximized views, the upper floor features a REMODELED QUARTZITE kitchen with high-end Monogram appliances, a cozy living room with vaulted ceilings, and direct access to a brand-NEW composite deck, perfect for BBQs & outdoor dining. The formal dining room's picture window frames breathtaking scenery, while the primary suite offers a spa-like retreat with a remodeled bath and skylights. Downstairs, the spacious family room w/ bar, an office, ensuite bedroom & a 3rd bedroom provide flexibility & comfort. Outside, enjoy the pool, tend to your animals in the barns & chicken coop, tinker in the shop or relax in the NID gravity-fed irrigated garden & pastures. SEE the CINEMATIC VIDEO!!
Your path to home ownership starts here. Let us help you calculate your monthly costs.
MLS Listing Information
MLS #
ME225019306
MLS Source
MetroList Services, Inc.
Days on Site
44
Interior Features
Bedrooms
Primary Suite/Retreat - 2+, Remodeled
Bathrooms
Other, Skylight, Updated Bath(s)
Kitchen
220 Volt Outlet, Countertop - Concrete, Countertop - Stone, Other, Pantry Cabinet, Updated
Appliances
Cooktop - Gas, Dishwasher, Garbage Disposal, Hood Over Range, Microwave, Other, Oven - Built-In, Oven - Double, Oven - Electric, Refrigerator, Wine Refrigerator, Dryer, Washer
Dining Room
Breakfast Nook, Dining Bar, Formal Dining Room, Other
Family Room
Other, View
Fireplace
Family Room, Free Standing, Raised Hearth, Wood Stove
Flooring
Laminate, Tile
Laundry
220 Volt Outlet, Cabinets, Hookup - Electric, In Laundry Room, Laundry - Yes, Tub / Sink
Cooling
Ceiling Fan, Central Forced Air
Heating
Central Forced Air, Propane, Solar, Stove - Wood
Exterior Features
Roof
Composition
Foundation
Slab, Concrete Perimeter and Slab
Pool
Black Bottom, Fenced, In Ground, Pool - Yes, Spa/Hot Tub, Sweep
Style
Custom
Horse Property
Yes
Parking, School, and Other Information
Garage/Parking
24'+ Deep Garage, Access - Interior, Attached Garage, Detached, Guest / Visitor Parking, Other, Private / Exclusive, Storage - RV, Garage: 4 Car(s)
High School District
Placer Union High
Sewer
Septic Tank
Water
Well
HOA Fee
$500
HOA Fee Frequency
Annually
Complex Amenities
None
Zoning
F-B-X
Unit Information
| # Buildings | # Leased Units | # Total Units |
|---|---|---|
| 0 | – | – |
School Ratings
Nearby Schools
| Schools | Type | Grades | Distance | Rating |
|---|---|---|---|---|
| Ophir STEAM Academy | public | K-8 | 1.89 mi | |
| Newcastle Elementary School | public | K-8 | 2.32 mi | |
| Penryn Elementary School | public | K-8 | 3.24 mi | |
| Auburn Elementary School | public | K-5 | 3.71 mi | |
| Placer County Special Education School | public | K-12 | 4.27 mi | N/A |
| Placer County Court Schools | public | K-12 | 4.27 mi | N/A |
| Placer County Community Schools | public | K-12 | 4.27 mi | N/A |
| Forty-Niner Rop School | public | 10-12 | 4.27 mi | N/A |
| Rock Creek Elementary School | public | K-5 | 4.38 mi | N/A |
| EV Cain Middle | public | 6-8 | 4.40 mi | |
| Maidu High Independent Study | public | 9-12 | 4.54 mi | N/A |
| Placer School For Adults | public | UG | 4.59 mi | N/A |
| Placer High School | public | 9-12 | 4.82 mi | |
| Skyridge Elementary School | public | K-5 | 5.00 mi |
Neighborhood: Around This Home
Neighborhood: Local Demographics
Market Trends Charts
Nearby Homes for Sale
600 Janet Ct is a Single Family Residence in Newcastle, CA 95658. This 2,656 square foot property sits on a 6.39 Acres Lot and features 3 bedrooms & 3 full bathrooms. It is currently priced at $1,275,000 and was built in –. This address can also be written as 600 Janet Ct, Newcastle, CA 95658.
©2025 MetroList Services, Inc. All rights reserved. All data, including all measurements and calculations of area, is obtained from various sources and has not been, and will not be, verified by broker or MLS. All information should be independently reviewed and verified for accuracy. Properties may or may not be listed by the office/agent presenting the information. Information provided is for personal, non-commercial use by the viewer and may not be redistributed without explicit authorization from MetroList Services, Inc.
Presently MLSListings.com displays Active, Contingent, Pending, and Recently Sold listings. Recently Sold listings are properties which were sold within the last three years. After that period listings are no longer displayed in MLSListings.com. Pending listings are properties under contract and no longer available for sale. Contingent listings are properties where there is an accepted offer, and seller may be seeking back-up offers. Active listings are available for sale.
This listing information is up-to-date as of April 10, 2025. For the most current information, please contact Nicole Spencer, (650) 537-1245





































































