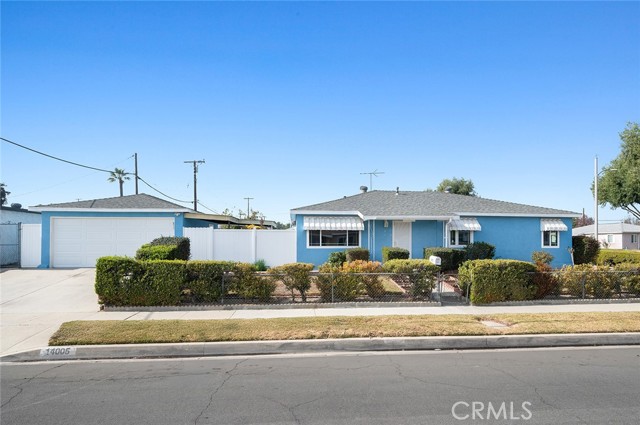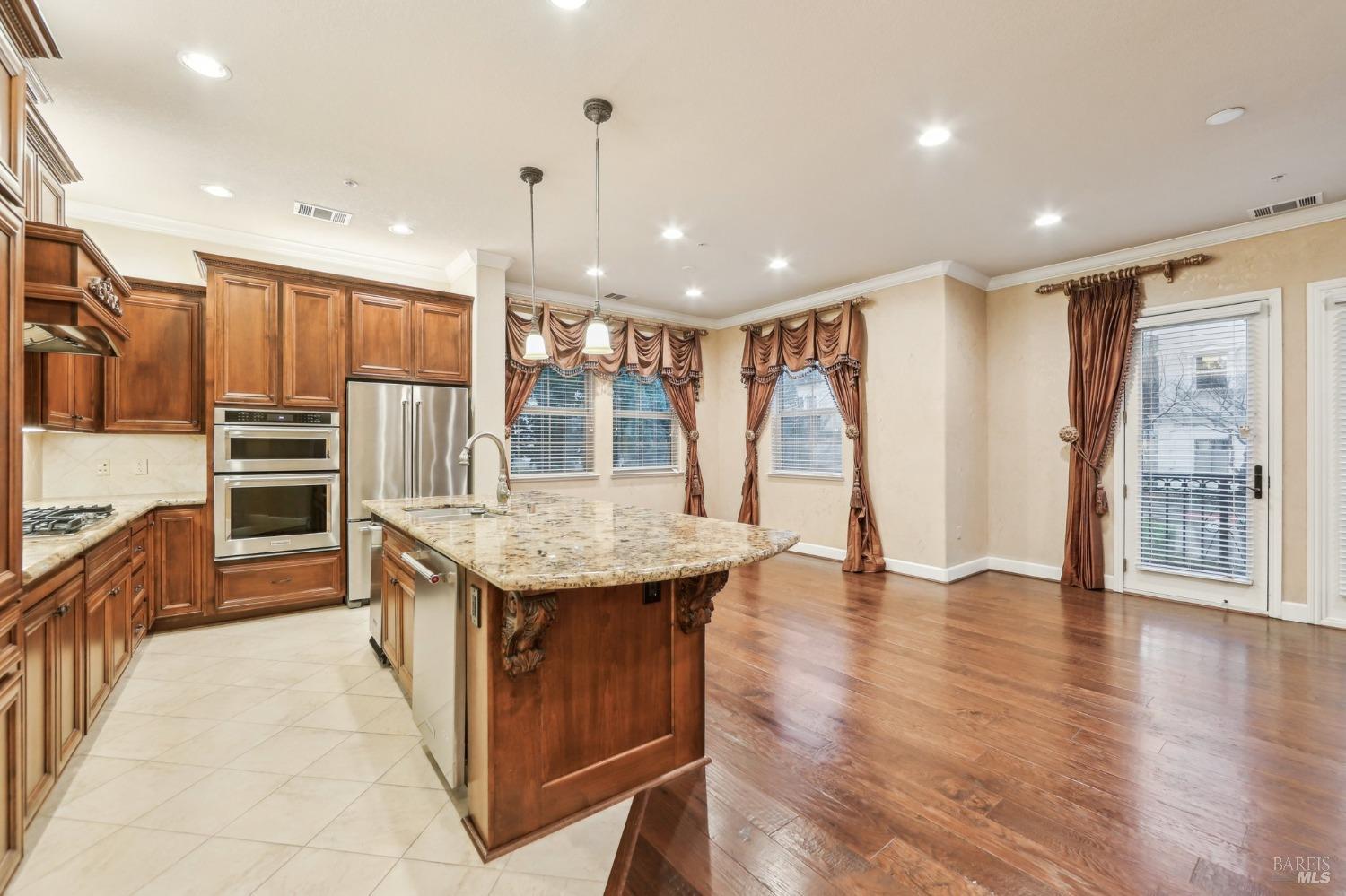644 W Warren Dr, Mountain House, CA 95391
$1,120,000 Mortgage Calculator Active Single Family Residence
Property Details
Upcoming Open Houses
About this Property
This rare north/east facing single-story Mountain House home sounds remarkable! This Zephyr Ranch Residence 1 by Taylor Morrison offers ample upgrades and a spacious layout, including an open floor plan, upgraded features like floors, cabinets, countertops, an outdoor room, low-maintenance landscaping, and abundant fruit trees. Upon arrival, guests are greeted by a dramatic covered porch leading to the front door. To the right, there's a formal study/4th bedroom if desired, while to the left, an open-concept great room awaits, seamlessly integrating the kitchen, dining room, and the great room itself, creating a spacious area perfect for entertaining. Whether indoors or out, entertaining is a breeze with access to the backyard or the upgraded outdoor room. The absence of a back neighbor and HOA further enhances its appeal. The master bedroom boasts luxurious features such as a free-standing tub, shower stall, dual sinks, and a walk-in closet. Bedrooms 2 and 3 are equally accommodating, each with walk-in closets and sharing a Jack 'n' Jill bathroom, ensuring everyone's comfort and convenience. This property is worth a visit!
Your path to home ownership starts here. Let us help you calculate your monthly costs.
MLS Listing Information
MLS #
ME225020199
MLS Source
MetroList Services, Inc.
Days on Site
37
Interior Features
Bedrooms
Primary Bath, Primary Suite/Retreat
Kitchen
Countertop - Granite, Island with Sink, Kitchen/Family Room Combo, Pantry
Appliances
Dishwasher, Garbage Disposal, Microwave
Dining Room
Breakfast Nook, Dining Area in Family Room
Family Room
Kitchen/Family Room Combo, Other
Flooring
Carpet, Tile, Vinyl
Laundry
Cabinets, In Laundry Room, Laundry - Yes, Tub / Sink
Cooling
Ceiling Fan, Central Forced Air, Multi-Zone
Heating
Central Forced Air, Heating - 2+ Zones
Exterior Features
Roof
Tile
Foundation
Slab, Concrete Perimeter and Slab
Pool
Pool - No
Parking, School, and Other Information
Garage/Parking
Attached Garage, Facing Side, Gate/Door Opener, Garage: 2 Car(s)
Sewer
Public Sewer
Water
Public
Zoning
R1
Unit Information
| # Buildings | # Leased Units | # Total Units |
|---|---|---|
| 0 | – | – |
School Ratings
Nearby Schools
| Schools | Type | Grades | Distance | Rating |
|---|---|---|---|---|
| Hansen Elementary | public | K-8 | 0.31 mi | |
| Mountain House High School | public | 9-12 | 0.75 mi | |
| Julius Cordes Elementary | public | K-8 | 0.93 mi | |
| Bethany Elementary School | public | K-8 | 1.17 mi | |
| Wicklund Elementary School | public | K-8 | 1.32 mi | |
| Altamont Elementary School | public | K-8 | 1.81 mi | |
| Sebastian Questa Elementary School | public | K-8 | 2.23 mi | |
| Lammersville Elementary School | public | K-8 | 2.32 mi | |
| Mountain House Elementary School | public | K-8 | 2.44 mi | N/A |
| John C. Kimball High School | public | 9-12 | 4.69 mi |
Neighborhood: Around This Home
Neighborhood: Local Demographics
Nearby Homes for Sale
644 W Warren Dr is a Single Family Residence in Mountain House, CA 95391. This 2,560 square foot property sits on a 6,882 Sq Ft Lot and features 4 bedrooms & 2 full and 1 partial bathrooms. It is currently priced at $1,120,000 and was built in –. This address can also be written as 644 W Warren Dr, Mountain House, CA 95391.
©2025 MetroList Services, Inc. All rights reserved. All data, including all measurements and calculations of area, is obtained from various sources and has not been, and will not be, verified by broker or MLS. All information should be independently reviewed and verified for accuracy. Properties may or may not be listed by the office/agent presenting the information. Information provided is for personal, non-commercial use by the viewer and may not be redistributed without explicit authorization from MetroList Services, Inc.
Presently MLSListings.com displays Active, Contingent, Pending, and Recently Sold listings. Recently Sold listings are properties which were sold within the last three years. After that period listings are no longer displayed in MLSListings.com. Pending listings are properties under contract and no longer available for sale. Contingent listings are properties where there is an accepted offer, and seller may be seeking back-up offers. Active listings are available for sale.
This listing information is up-to-date as of March 30, 2025. For the most current information, please contact Derik Quach, (408) 550-3996


























































