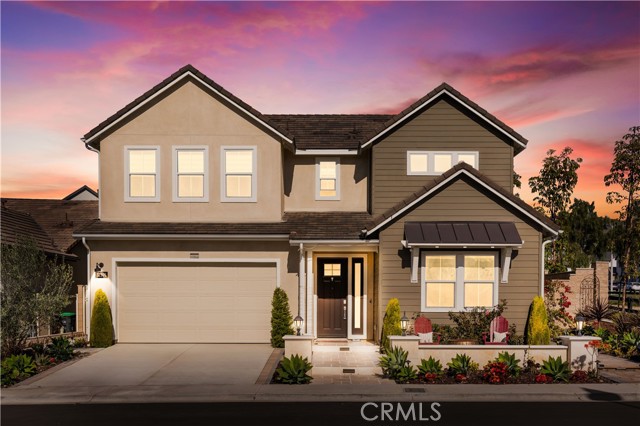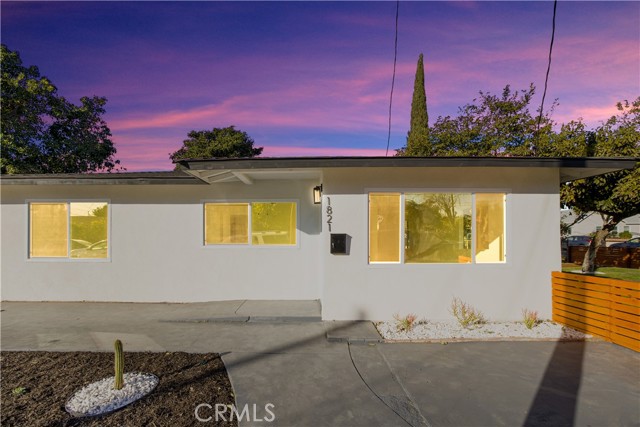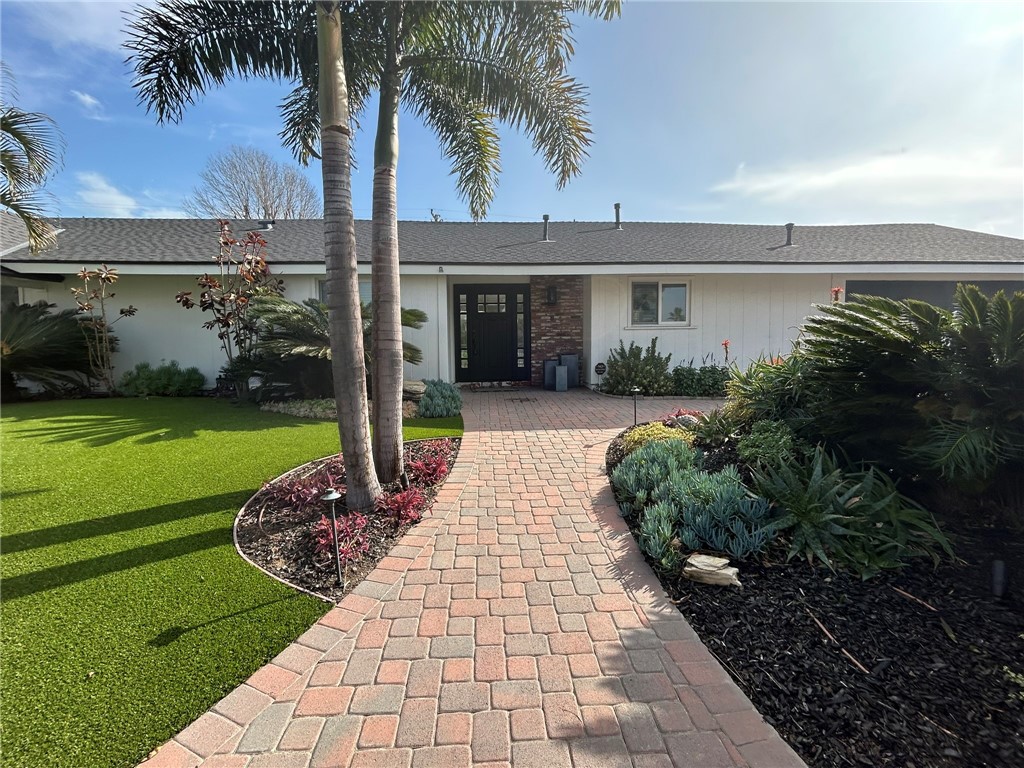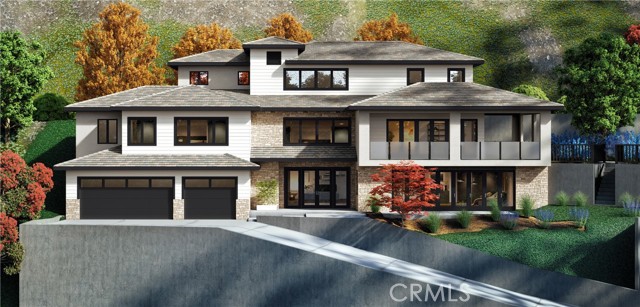4500 Wyman Dr, Sacramento, CA 95821
$455,000 Mortgage Calculator Sold on Mar 18, 2025 Single Family Residence
Property Details
About this Property
First time on the market in 57 years! This lovely home offers a rare chance to purchase a three bedroom, 2 bathroom residence in centrally located, charming and bucolic Parkland Estates. Located on a large corner lot, this home is perfectly positioned on the lot for sweeping views of the property while tucking the attached 2-car garage off to the side and out of view of the street. The extra wide driveway fits six cars with an additional large pad for RV parking. The owners completed an addition years ago which expanded the kitchen and added a master bathroom and walk-in closet and dressing area. The enclosed patio off the kitchen with tile floors offers a bright, well-lit space adjacent to the backyard that is not included in the square footage. Other improvements include a newer roof, central heat & air and a hot tub pad in the backyard. Carpet is partially pulled back in the living room to expose original hardwood floors. With a little TLC this home will be a delight for any buyer.
Your path to home ownership starts here. Let us help you calculate your monthly costs.
MLS Listing Information
MLS #
ME225021419
MLS Source
MetroList Services, Inc.
Interior Features
Bedrooms
Primary Bath, Primary Suite/Retreat
Kitchen
220 Volt Outlet, Breakfast Bar, Breakfast Nook, Countertop - Tile
Appliances
Dishwasher, Hood Over Range, Microwave, Oven - Built-In, Oven - Electric, Oven Range - Built-In, Oven Range - Electric, Refrigerator
Dining Room
Dining Area in Living Room, In Kitchen
Fireplace
Brick, Living Room, Wood Burning
Flooring
Carpet, Laminate, Linoleum, Tile, Wood
Laundry
220 Volt Outlet, Hookup - Electric, Hookups Only, In Garage
Cooling
Central Forced Air
Heating
Central Forced Air
Exterior Features
Roof
Composition
Foundation
Raised, Slab, Concrete Perimeter and Slab
Pool
Pool - No
Style
Ranch
Parking, School, and Other Information
Garage/Parking
Attached Garage, Facing Side, Gate/Door Opener, RV Access, RV Possible, Garage: 2 Car(s)
Elementary District
San Juan Unified
High School District
San Juan Unified
Water
Public
Zoning
RD-5
Unit Information
| # Buildings | # Leased Units | # Total Units |
|---|---|---|
| 0 | – | – |
School Ratings
Nearby Schools
Neighborhood: Around This Home
Neighborhood: Local Demographics
4500 Wyman Dr is a Single Family Residence in Sacramento, CA 95821. This 1,400 square foot property sits on a 10,019 Sq Ft Lot and features 3 bedrooms & 2 full bathrooms. It is currently priced at $455,000 and was built in –. This address can also be written as 4500 Wyman Dr, Sacramento, CA 95821.
©2025 MetroList Services, Inc. All rights reserved. All data, including all measurements and calculations of area, is obtained from various sources and has not been, and will not be, verified by broker or MLS. All information should be independently reviewed and verified for accuracy. Properties may or may not be listed by the office/agent presenting the information. Information provided is for personal, non-commercial use by the viewer and may not be redistributed without explicit authorization from MetroList Services, Inc.
Presently MLSListings.com displays Active, Contingent, Pending, and Recently Sold listings. Recently Sold listings are properties which were sold within the last three years. After that period listings are no longer displayed in MLSListings.com. Pending listings are properties under contract and no longer available for sale. Contingent listings are properties where there is an accepted offer, and seller may be seeking back-up offers. Active listings are available for sale.
This listing information is up-to-date as of March 20, 2025. For the most current information, please contact Ted Russert, (916) 448-5119





