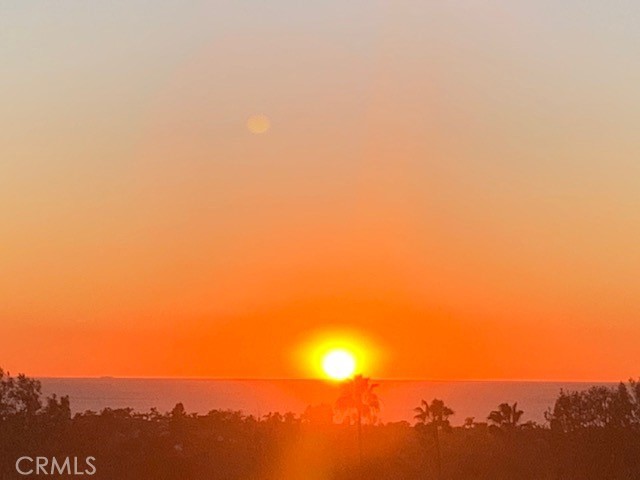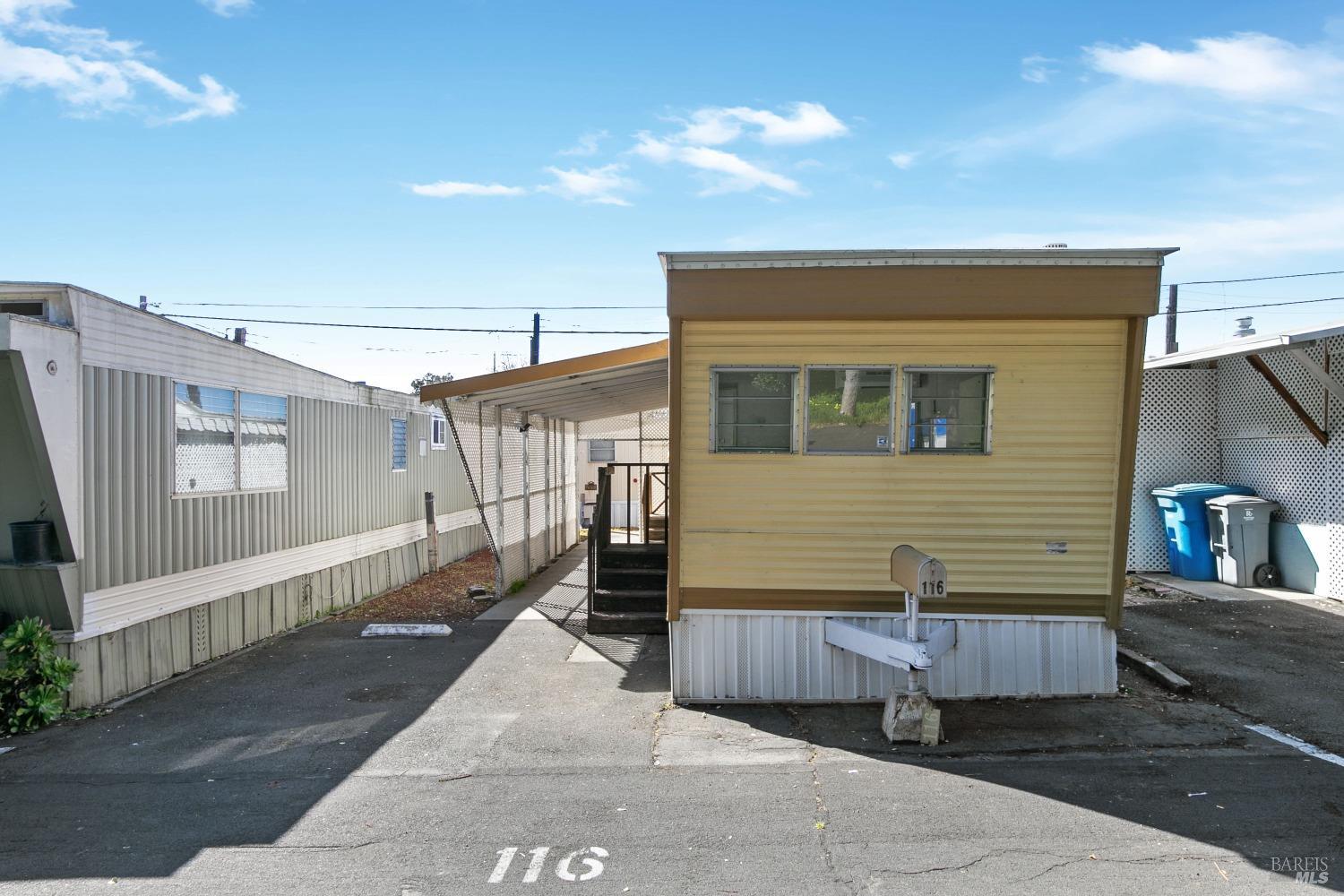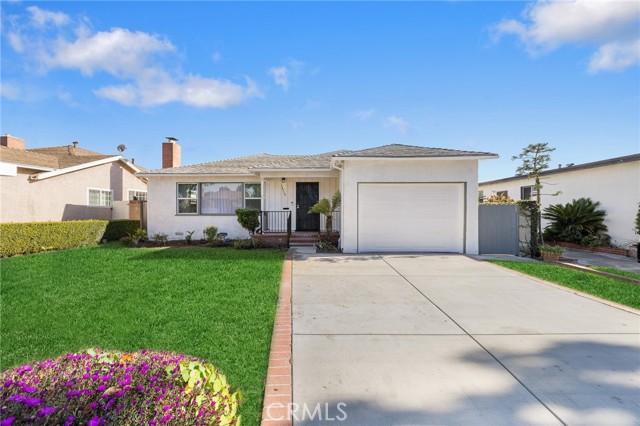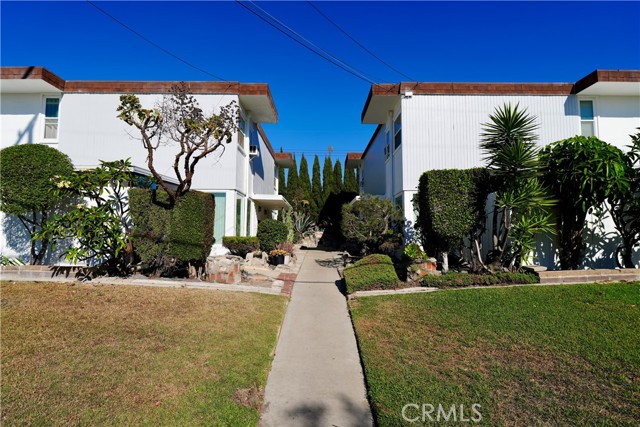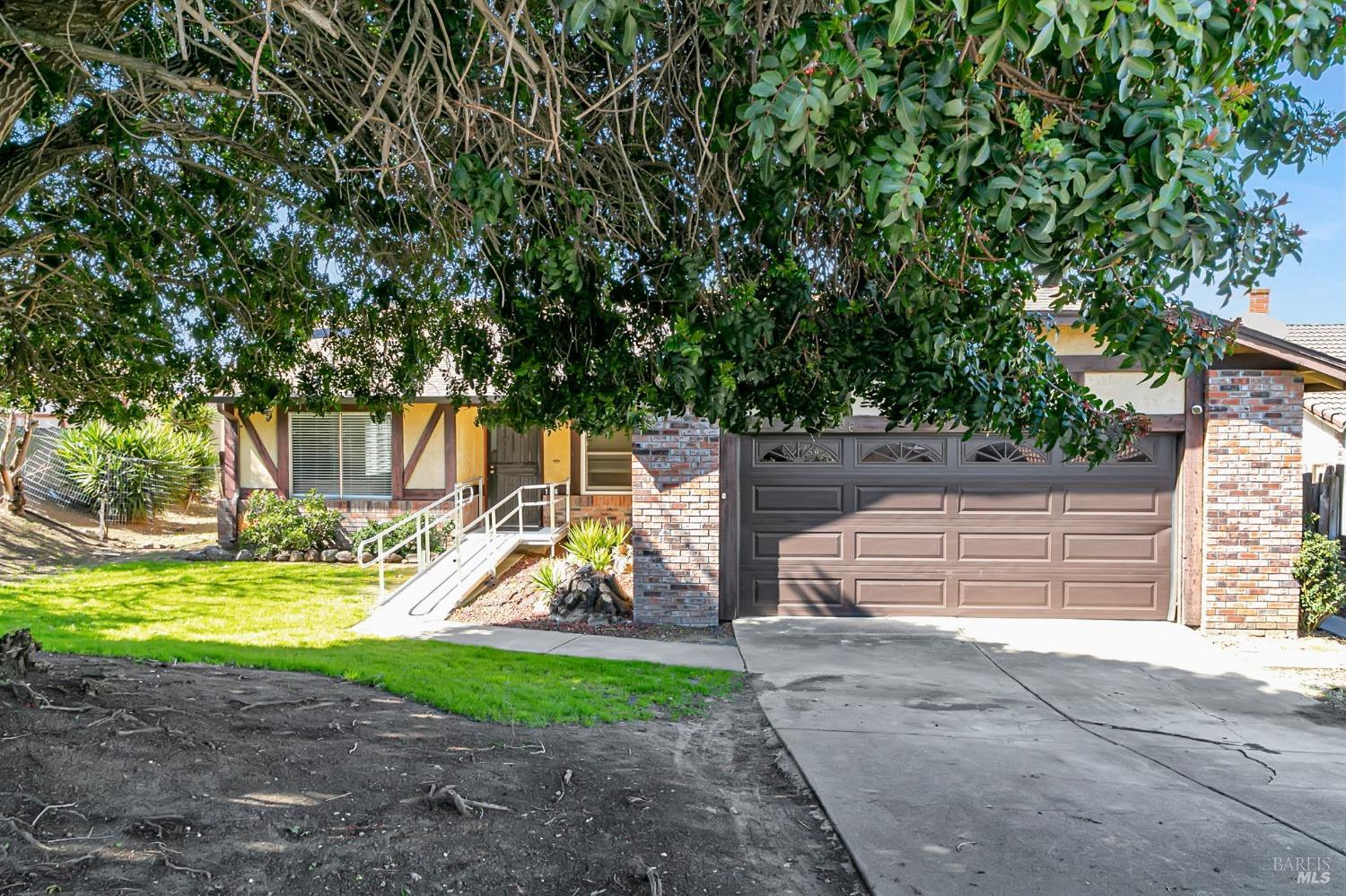9844 Wexford Cir, Granite Bay, CA 95746
$2,750,000 Mortgage Calculator Active Single Family Residence
Property Details
About this Property
Beautifully appointed estate with an ADU in the sought-after guard-gated community of Wexford. The home features stunning finishes, fresh interior paint, and a flowing floor plan with spacious rooms and timeless architectural details. The expansive family room has a floor to ceiling fireplace surround, outdoor access, and wet bar and opens to the masterful chef's kitchen with stainless steel appliances and plentiful built-in storage. The large primary suite offers a balcony with a spiral staircase leading to the backyard, a spa-like bathroom, sauna, and an attached sitting room that can be used as a library, workout room, nursery, or additional closet space. The elegant, high-end finishes include hardwood and stone floors, ceiling accents, and stylish light fixtures. Out back, you'll find a sprawling, private yard that is an entertainer's dream with a sparkling pool, loggia with fireplace, built-in BBQ, and lots of patio space and lawn area. Additionally, the property includes a fabulous pool house/guest quarters with a full bath, kitchenette, fireplace, and living space. Nestled into the quiet community that is adjacent to Granite Bay Golf Club and features 24-hour security, tennis courts, clubhouse, and more.
Your path to home ownership starts here. Let us help you calculate your monthly costs.
MLS Listing Information
MLS #
ME225024236
MLS Source
MetroList Services, Inc.
Days on Site
31
Interior Features
Bedrooms
Primary Bath, Primary Suite/Retreat
Bathrooms
Primary - Tub, Other, Updated Bath(s)
Kitchen
Countertop - Granite, Island with Sink, Pantry, Updated
Appliances
Dishwasher, Garbage Disposal, Microwave, Oven Range - Built-In, Gas
Dining Room
Breakfast Nook, Dining Bar, Formal Dining Room, In Kitchen
Family Room
Other
Fireplace
Family Room, Gas Log, Living Room, Other
Flooring
Carpet, Stone, Tile, Wood
Laundry
220 Volt Outlet, Cabinets, Hookup - Electric, In Laundry Room, Laundry - Yes, Tub / Sink, Upper Floor
Cooling
Ceiling Fan, Central Forced Air, Multi Units, Multi-Zone, Whole House Fan
Heating
Central Forced Air, Fireplace, Heating - 2+ Units, Heating - 2+ Zones
Exterior Features
Roof
Tile
Foundation
Raised
Pool
Gunite, In Ground, Pool - Yes
Style
Contemporary, Custom
Parking, School, and Other Information
Garage/Parking
Facing Side, Gate/Door Opener, Garage: 4 Car(s)
Elementary District
Eureka Union
Water
Public
HOA Fee
$416
HOA Fee Frequency
Monthly
Complex Amenities
Cabana, Club House, Other
Zoning
RS-AG-B-X
Contact Information
Listing Agent
Kendra Bishop
Coldwell Banker Realty
License #: 01362018
Phone: (916) 458-5488
Co-Listing Agent
Kelly Mcghee
Coldwell Banker Realty
License #: 01364133
Phone: (916) 955-8752
Unit Information
| # Buildings | # Leased Units | # Total Units |
|---|---|---|
| 0 | – | – |
School Ratings
Nearby Schools
Neighborhood: Around This Home
Neighborhood: Local Demographics
Nearby Homes for Sale
9844 Wexford Cir is a Single Family Residence in Granite Bay, CA 95746. This 5,052 square foot property sits on a 0.758 Acres Lot and features 4 bedrooms & 5 full bathrooms. It is currently priced at $2,750,000 and was built in –. This address can also be written as 9844 Wexford Cir, Granite Bay, CA 95746.
©2025 MetroList Services, Inc. All rights reserved. All data, including all measurements and calculations of area, is obtained from various sources and has not been, and will not be, verified by broker or MLS. All information should be independently reviewed and verified for accuracy. Properties may or may not be listed by the office/agent presenting the information. Information provided is for personal, non-commercial use by the viewer and may not be redistributed without explicit authorization from MetroList Services, Inc.
Presently MLSListings.com displays Active, Contingent, Pending, and Recently Sold listings. Recently Sold listings are properties which were sold within the last three years. After that period listings are no longer displayed in MLSListings.com. Pending listings are properties under contract and no longer available for sale. Contingent listings are properties where there is an accepted offer, and seller may be seeking back-up offers. Active listings are available for sale.
This listing information is up-to-date as of March 24, 2025. For the most current information, please contact Kendra Bishop, (916) 458-5488














































































