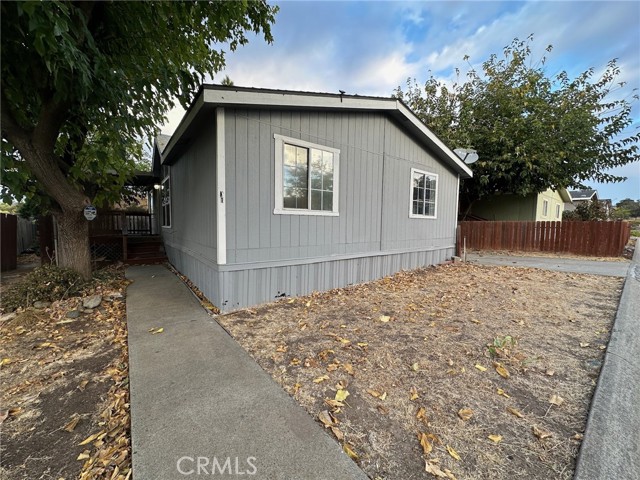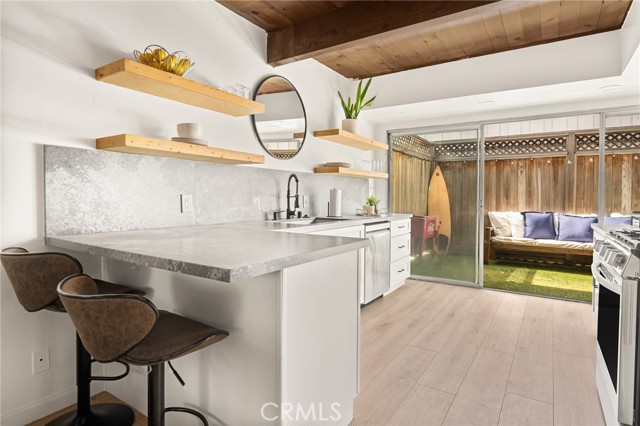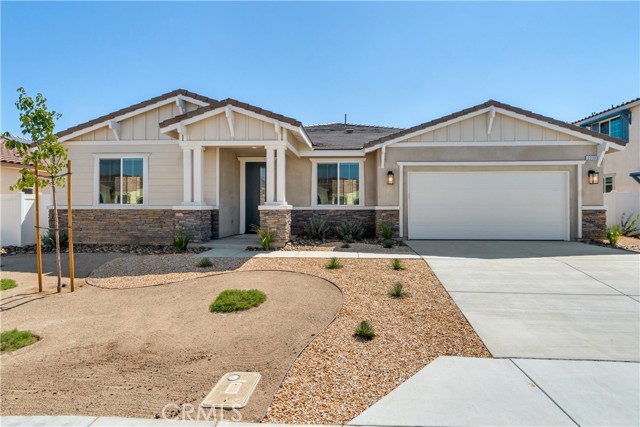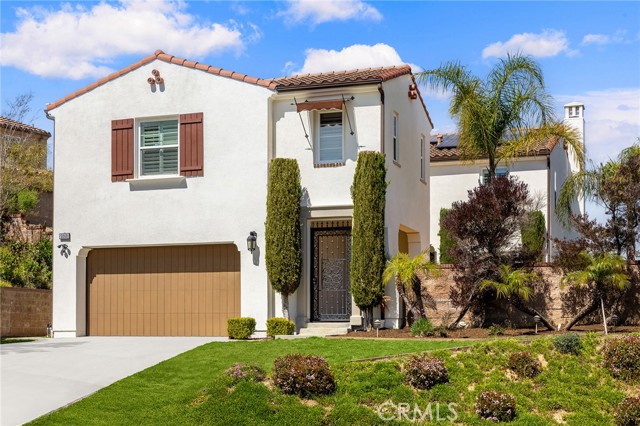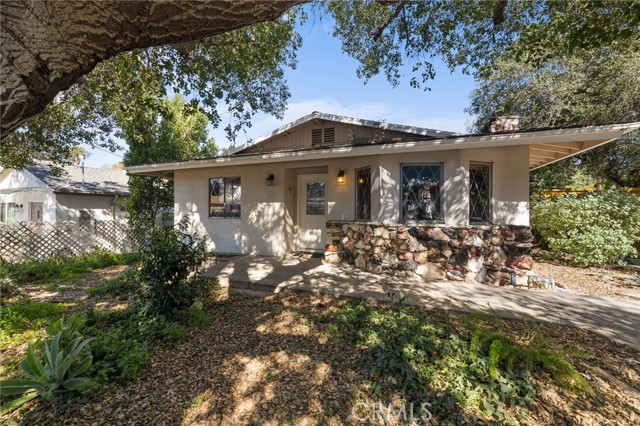Property Details
About this Property
This exquisite custom home, built in 2019, is nestled on 2 picturesque acres in Sutter. This beautifully designed residence features 3 spacious bedrooms plus an office and 2.5 baths, all showcasing captivating views of the Sutter Buttes from the front and back porches, as well as nearly every window. The open floor plan is perfect for modern living, featuring a stylish kitchen with glass-paneled cabinet doors, a six-burner gas cooktop, double oven, and a sleek hood vent. The granite countertops and central island offer both functionality and elegance. The great room boasts soaring ceilings and large patio doors that invite in natural light and stunning views. A beautiful fireplace serves as the focal point, providing warmth and ambiance to the entire living area. Each bedroom is generously sized, with the primary suite prepped for a future fireplace, adding a touch of luxury. With manageable acreage and an electronic gate for added privacy, this home offers both tranquility and potential. Don't miss the opportunity to own this stunning property!
Your path to home ownership starts here. Let us help you calculate your monthly costs.
MLS Listing Information
MLS #
ME225025465
MLS Source
MetroList Services, Inc.
Interior Features
Bedrooms
Primary Bath, Primary Suite/Retreat
Kitchen
Countertop - Granite, Island with Sink, Pantry
Appliances
Cooktop - Gas, Dishwasher, Garbage Disposal, Hood Over Range, Microwave, Oven - Built-In, Oven - Double, Oven - Electric, Oven - Self Cleaning
Dining Room
Dining Area in Family Room, Dining Bar
Fireplace
Gas Log, Living Room, Other
Flooring
Carpet, Simulated Wood
Laundry
220 Volt Outlet, Cabinets, Hookup - Gas Dryer, Hookups Only, In Laundry Room, Laundry - Yes
Cooling
Central Forced Air, Whole House Fan
Heating
Central Forced Air, Fireplace, Other, Propane
Exterior Features
Roof
Tile
Foundation
Slab
Pool
Pool - No
Style
Contemporary, Custom
Parking, School, and Other Information
Garage/Parking
Facing Side, RV Possible, Garage: 3 Car(s)
Elementary District
Yuba City Unified
High School District
Sutter Union High
Sewer
Septic Tank
Water
Private, Well
Complex Amenities
Community Security Gate
Zoning
AG
Unit Information
| # Buildings | # Leased Units | # Total Units |
|---|---|---|
| 0 | – | – |
School Ratings
Nearby Schools
| Schools | Type | Grades | Distance | Rating |
|---|---|---|---|---|
| Butte View High School | public | 9-12 | 1.99 mi | |
| Sutter High School | public | 9-12 | 1.99 mi | |
| Brittan Elementary School | public | K-8 | 2.44 mi |
Neighborhood: Around This Home
Neighborhood: Local Demographics
Market Trends Charts
Nearby Homes for Sale
9000 Pass Rd is a Single Family Residence in Sutter, CA 95982. This 2,061 square foot property sits on a 2 Acres Lot and features 3 bedrooms & 2 full and 1 partial bathrooms. It is currently priced at $839,000 and was built in –. This address can also be written as 9000 Pass Rd, Sutter, CA 95982.
©2025 MetroList Services, Inc. All rights reserved. All data, including all measurements and calculations of area, is obtained from various sources and has not been, and will not be, verified by broker or MLS. All information should be independently reviewed and verified for accuracy. Properties may or may not be listed by the office/agent presenting the information. Information provided is for personal, non-commercial use by the viewer and may not be redistributed without explicit authorization from MetroList Services, Inc.
Presently MLSListings.com displays Active, Contingent, Pending, and Recently Sold listings. Recently Sold listings are properties which were sold within the last three years. After that period listings are no longer displayed in MLSListings.com. Pending listings are properties under contract and no longer available for sale. Contingent listings are properties where there is an accepted offer, and seller may be seeking back-up offers. Active listings are available for sale.
This listing information is up-to-date as of April 05, 2025. For the most current information, please contact Mikah Martin, (530) 632-5907









































































