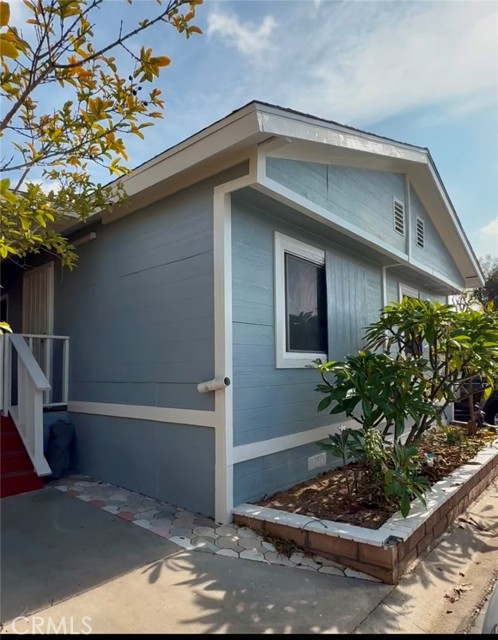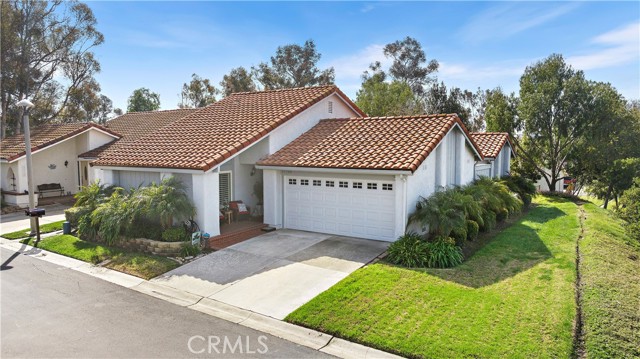1155 Pleasant Ridge Rd, Colfax, CA 95713
$568,900 Mortgage Calculator Pending Single Family Residence
Property Details
About this Property
Nestled on a serene, tree-lined acre, this delightful 3-bedroom, 2-bathroom home offers comfort, charm, and modern convenience. The welcoming front porch invites you to savor the peaceful surroundings. Inside, natural light pours in through the skylight, creating an open ambiance. The cozy living room, with a wood stove, is the perfect place to curl up with a good book on chilly evenings. The kitchen flows into the dining area, featuring a convenient bar. A spacious laundry room provides storage and functionality. The primary suite is complete with a stylish barn door to an en-suite bathroom. The partially finished garage offers exciting possibilities, it can serve as a game room or be easily converted back to a traditional garage. Step outside to enjoy the wrap-around deck, where you can soak in the natural beauty. The spacious yard offers endless opportunities, whether you dream of a garden or simply enjoying the wide-open space. This home features a newer roof (approx. 3 years old), new doors and hardware, laminate flooring, modern light fixtures, fresh paint, closet organizers, and new windows. A tankless water heater ensures endless hot water, while partial fencing provides added privacy. This charming retreat is more than just a house, it's a place to call home.
Your path to home ownership starts here. Let us help you calculate your monthly costs.
MLS Listing Information
MLS #
ME225025752
MLS Source
MetroList Services, Inc.
Interior Features
Bedrooms
Primary Bath, Primary Suite/Retreat
Bathrooms
Skylight, Updated Bath(s)
Kitchen
Countertop - Tile, Pantry Cabinet
Appliances
Dishwasher, Garbage Disposal, Hood Over Range, Oven Range - Gas
Dining Room
Dining Area in Living Room, Dining Bar
Fireplace
Stone, Wood Burning
Flooring
Carpet, Laminate, Tile
Laundry
220 Volt Outlet, Cabinets, Hookup - Gas Dryer, In Laundry Room, Laundry - Yes
Cooling
Ceiling Fan, Central Forced Air
Heating
Central Forced Air, Propane, Stove - Wood
Exterior Features
Roof
Composition
Foundation
Raised
Pool
Pool - No
Parking, School, and Other Information
Garage/Parking
Attached Garage, Gate/Door Opener, Garage: 2 Car(s)
Elementary District
Colfax Elementary
High School District
Placer Union High
Water
Public
Zoning
Res
Unit Information
| # Buildings | # Leased Units | # Total Units |
|---|---|---|
| 0 | – | – |
School Ratings
Nearby Schools
| Schools | Type | Grades | Distance | Rating |
|---|---|---|---|---|
| Weimar Hills | public | 4-8 | 1.64 mi | |
| Sierra Hills Elementary School | public | K-3 | 3.31 mi | |
| Pleasant Ridge Special Education Preschool | public | UG | 3.39 mi | N/A |
| Cottage Hill Elementary School | public | K-5 | 3.39 mi | |
| Magnolia Intermediate School | public | 6-8 | 3.52 mi | |
| Bear River High School | public | 9-12 | 3.76 mi |
Neighborhood: Around This Home
Neighborhood: Local Demographics
Nearby Homes for Sale
1155 Pleasant Ridge Rd is a Single Family Residence in Colfax, CA 95713. This 1,712 square foot property sits on a 1.023 Acres Lot and features 3 bedrooms & 2 full bathrooms. It is currently priced at $568,900 and was built in –. This address can also be written as 1155 Pleasant Ridge Rd, Colfax, CA 95713.
©2025 MetroList Services, Inc. All rights reserved. All data, including all measurements and calculations of area, is obtained from various sources and has not been, and will not be, verified by broker or MLS. All information should be independently reviewed and verified for accuracy. Properties may or may not be listed by the office/agent presenting the information. Information provided is for personal, non-commercial use by the viewer and may not be redistributed without explicit authorization from MetroList Services, Inc.
Presently MLSListings.com displays Active, Contingent, Pending, and Recently Sold listings. Recently Sold listings are properties which were sold within the last three years. After that period listings are no longer displayed in MLSListings.com. Pending listings are properties under contract and no longer available for sale. Contingent listings are properties where there is an accepted offer, and seller may be seeking back-up offers. Active listings are available for sale.
This listing information is up-to-date as of April 02, 2025. For the most current information, please contact Sheri Bruce, (916) 616-6289






































































