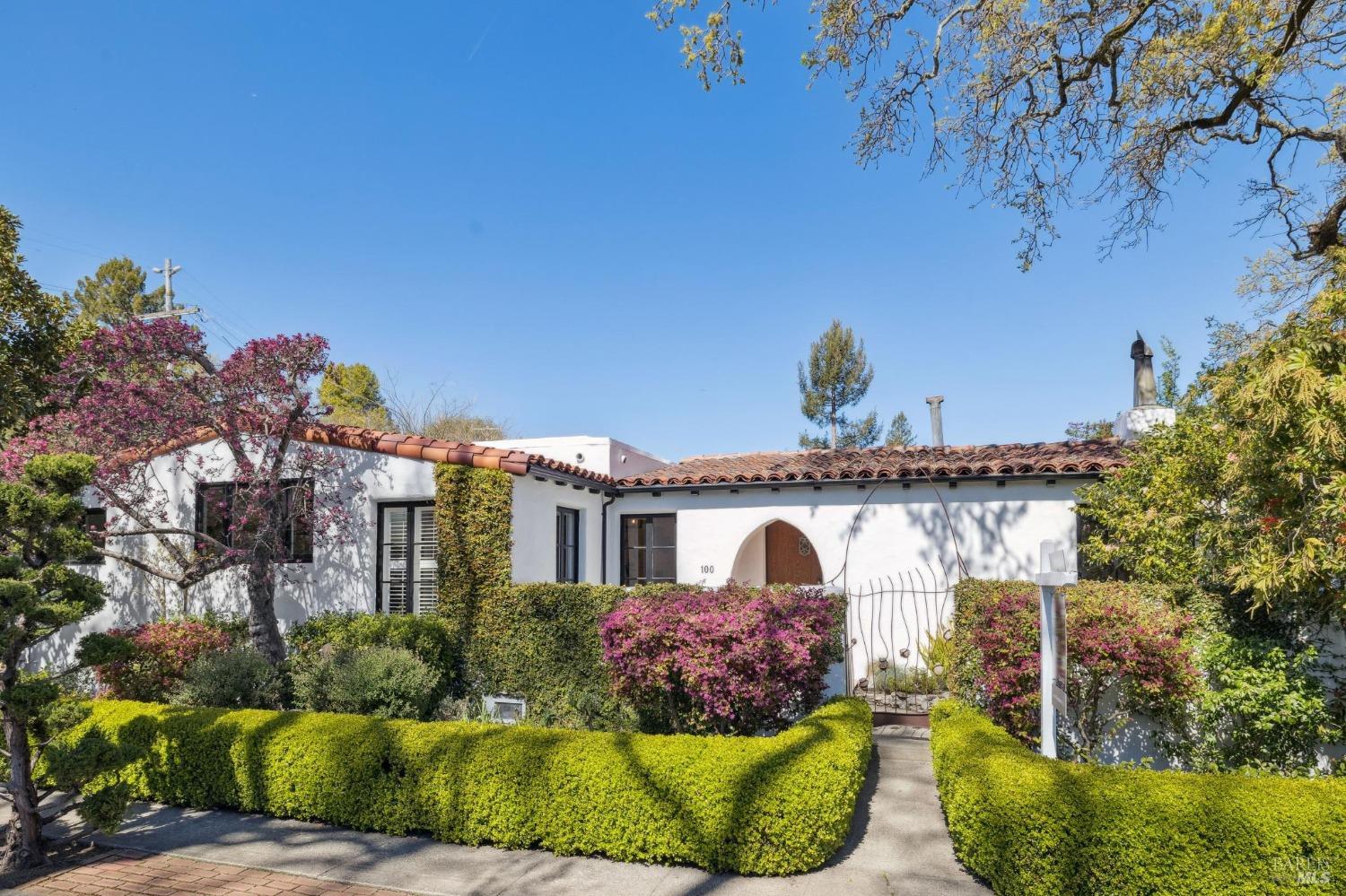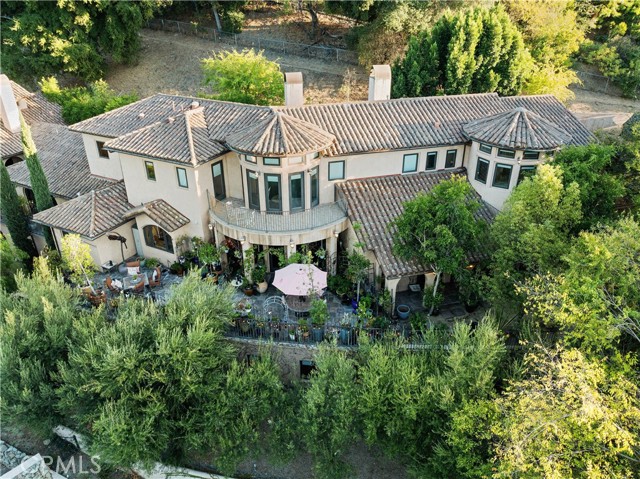7025 Timberrose Way, Roseville, CA 95747
$673,000 Mortgage Calculator Active Single Family Residence
Property Details
Upcoming Open Houses
About this Property
Unlock the Door to Your DREAM Home! Nestled in the prestigious 55+ Active Adult Community of Sun City Roseville, this exceptional development offers first-class resort-style living at its finest. This home has been well taken care of, it features the very sought-after Yosemite floor plan. Boasting three spacious bedrooms, two bathrooms, and a highly desired three-car garage. Step inside to a bright and airy open-layout concept, filled with natural light streaming through picturesque windows that frame serene nature views. The well-appointed kitchen is designed for both functionality and connection, seamlessly flowing into the dining and living areas, perfect for everyday living and entertaining. A cheerful breakfast nook provides the ideal spot to start your mornings on a relaxed note. The property is situated on a prominent parcel just a short walk from the main clubhouse, this home's prime location enhances its appeal. Outside, an expansive covered patio offers a peaceful retreat for relaxation or a lovely setting for outdoor gatherings. Move in and start living your best life today!
Your path to home ownership starts here. Let us help you calculate your monthly costs.
MLS Listing Information
MLS #
ME225026247
MLS Source
MetroList Services, Inc.
Days on Site
38
Interior Features
Bedrooms
Primary Bath, Primary Suite/Retreat
Kitchen
220 Volt Outlet, Breakfast Bar, Breakfast Nook, Countertop - Granite, Countertop - Synthetic, Hookups - Gas, Pantry, Pantry Cabinet
Appliances
Dishwasher, Microwave, Oven Range - Gas
Dining Room
Breakfast Nook, Dining Area in Family Room, Dining Bar, Formal Area, In Kitchen
Family Room
Other
Flooring
Carpet, Laminate, Vinyl, Wood
Laundry
220 Volt Outlet, Cabinets, In Laundry Room, Laundry - Yes
Cooling
Ceiling Fan, Central Forced Air
Heating
Central Forced Air, Gas, Gas - Natural
Exterior Features
Roof
Tile
Foundation
Slab, Concrete Perimeter and Slab
Pool
Community Facility, Fenced, Gunite, Heated - Gas, In Ground, Indoor, Lap Only, Membership Fee, Pool - Yes
Style
Contemporary, Tract
Parking, School, and Other Information
Garage/Parking
Attached Garage, Facing Front, Gate/Door Opener, Parking Restrictions, Garage: 3 Car(s)
Sewer
Public Sewer
Water
Public
HOA Fee
$213
HOA Fee Frequency
Monthly
Complex Amenities
Cabana, Club House, Community Pool, Organized Activities
Zoning
RES
Contact Information
Listing Agent
Marianne Kim
GUIDE Real Estate
License #: 01457983
Phone: (916) 871-3855
Co-Listing Agent
Cristina Macwilliam
GUIDE Real Estate
License #: 01077061
Phone: (916) 223-6679
Unit Information
| # Buildings | # Leased Units | # Total Units |
|---|---|---|
| 0 | – | – |
School Ratings
Nearby Schools
| Schools | Type | Grades | Distance | Rating |
|---|---|---|---|---|
| Junction Elementary School | public | K-5 | 0.52 mi | |
| Barbara Chilton Middle School | public | 6-8 | 0.92 mi | |
| West Park High | public | 9-12 | 1.06 mi | |
| Quail Glen Elementary School | public | K-5 | 1.06 mi | |
| Blue Oaks Elementary School | public | K-5 | 1.21 mi | |
| Coyote Ridge Elementary School | public | K-5 | 1.27 mi | |
| Robert C. Cooley Middle School | public | 6-8 | 1.53 mi | |
| Woodcreek High School | public | 9-12 | 1.62 mi | |
| Riego Creek Elementary | public | K-5 | 1.69 mi | |
| Fiddyment Farm | public | K-5 | 1.98 mi | |
| Silverado Middle School | public | 6-8 | 1.99 mi | |
| Orchard Ranch Elementary | public | K-5 | 2.10 mi | |
| Diamond Creek Elementary School | public | K-5 | 2.33 mi | |
| Heritage Oak Elementary School | public | K-5 | 2.52 mi | |
| George A. Buljan Middle School | public | 6-8 | 2.85 mi | |
| Dry Creek Connections Academy | public | K-8 | 2.88 mi | N/A |
| Creekview Ranch | public | K-8 | 2.95 mi | |
| William Kaseberg Elementary School | public | K-5 | 3.20 mi | |
| Vencil Brown Elementary School | public | K-5 | 3.22 mi | |
| Wilson C. Riles Middle School | public | 7-8 | 3.54 mi |
Neighborhood: Around This Home
Neighborhood: Local Demographics
Nearby Homes for Sale
7025 Timberrose Way is a Single Family Residence in Roseville, CA 95747. This 1,741 square foot property sits on a 7,000 Sq Ft Lot and features 3 bedrooms & 2 full bathrooms. It is currently priced at $673,000 and was built in –. This address can also be written as 7025 Timberrose Way, Roseville, CA 95747.
©2025 MetroList Services, Inc. All rights reserved. All data, including all measurements and calculations of area, is obtained from various sources and has not been, and will not be, verified by broker or MLS. All information should be independently reviewed and verified for accuracy. Properties may or may not be listed by the office/agent presenting the information. Information provided is for personal, non-commercial use by the viewer and may not be redistributed without explicit authorization from MetroList Services, Inc.
Presently MLSListings.com displays Active, Contingent, Pending, and Recently Sold listings. Recently Sold listings are properties which were sold within the last three years. After that period listings are no longer displayed in MLSListings.com. Pending listings are properties under contract and no longer available for sale. Contingent listings are properties where there is an accepted offer, and seller may be seeking back-up offers. Active listings are available for sale.
This listing information is up-to-date as of April 13, 2025. For the most current information, please contact Marianne Kim, (916) 871-3855


























































